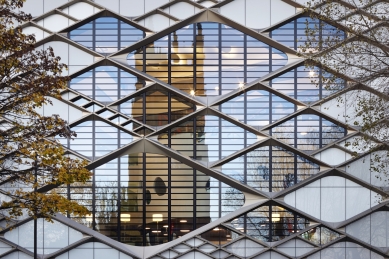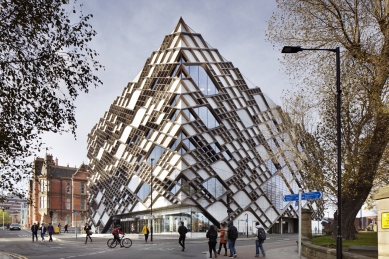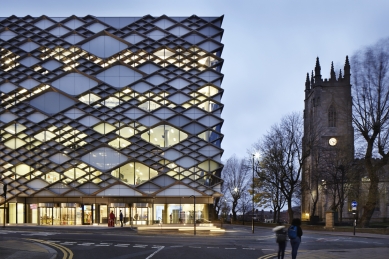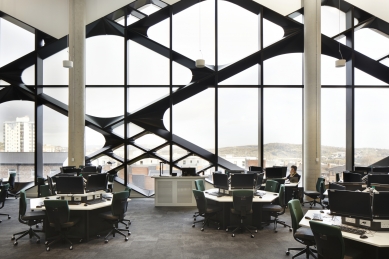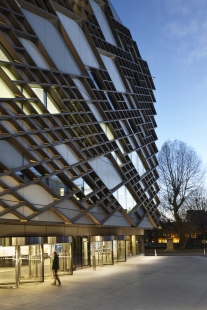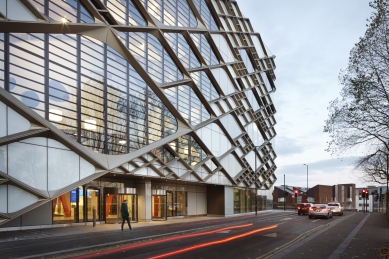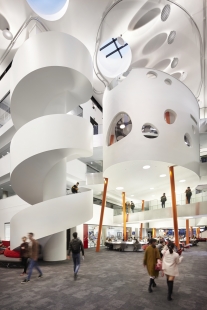 |
In 2015, a new building for the Faculty of Engineering was completed at the University of Sheffield campus. The building, named The Diamond, features a striking facade made of anodized aluminum and glass modules, produced by the Czech manufacturer of insulating glass HELUZ IZOS. The architects from Twelve Architects drew inspiration for its shape from the stone decorations on the surrounding historic buildings as well as the so-called cellular automaton, which is one of the subjects of study in the field of engineering.




