
Ida Čapounová – House at the Intersection / Urban Plug
ART SEMESTER 07 – PROJECTS FROM UMPRUM
 |
A1: Vít Svoboda - Gallery of Contemporary Art + Pavilion of Hippos and Antelopes
A2: Jakub Klaška - Urban Image
A3: Ida Čapounová - House at the Intersection / Urban Infill
DIaN: Jan Plecháč - Department Store with Furniture
3rd Year, Semester and Final Projects
Studio: Architecture III.
Studio Head: Prof. akad. arch. Petr Keil; Assistant Professor: MgA. Patrik Zamazal
(Due to the inflexible student exchange system at Czech schools of architecture, we chose a somewhat unconventional path for our student's internship at ČVUT Prague. The task was assigned by Mr. Ing. akad. arch. Petr Hájek and Ing. akad. arch. Jan Šépka at ČVUT Prague, where Ida attended consultations during the semester.)
 |
Details of the Assignment:
Fire Station 2670 m² (minimum area)
Parking spaces for 6 vehicles - 336 m²
Emergency equipment vehicles - 462 m²
Employee areas - 686 m²
Employee parking - 30 - 600 m²
Outdoor operational areas - 586 m²
Total 2670 m²
Police Station 2600 m² (minimum area)
Policing vehicles/motorcycles, minibuses, patrols/ 10 spaces - 150 m²
Emergency equipment vehicles - 850 m²
Employee areas - 1000 m²
Employee parking - 30 - 600 m²
Total 2600 m²
Ambulance Station 944 m² (minimum area)
Parking spaces for 4 ambulances - 144 m²
Emergency equipment vehicles - 42 m²
Employee areas - 294 m²
Employee parking - 16 - 320 m²
Outdoor operational areas - 144 m²
Total 944 m²
Concept / Author's Report:
Location - The area of the multi-level intersection at the edge of old and new Smíchov is a dead spot in the urban structure and a barrier in the topographic relationship between two hills. The high-speed traffic flow prevents pedestrians from moving smoothly through the space, let alone staying there.
The chosen urban-architectural solution created space for adding functions of family housing and commercial activities, serving as creators of positive urban diversity and economic balance to the entire life of the building.
Goal - To create a connection between the parks on the hills and thus complete a continuous pedestrian and cycling route with a green belt stretching from Letná Gardens.
To find a suitable principle for crossing the flyover and return considerable areas of land back to the city, as well as some adjacent buildings back into the urban play.
Solution - The solution to the complicated situation is to maximally fill the void with urban infill, a functional mega-structure. The high-speed traffic flow is isolated and passes through masses in tunnels. Pedestrians seem to rather absorb into it, leaving behind sections with framed views into the city and clouds. The dominant position of the automobile in this place is thus suppressed by a dense network of pedestrian and cycling paths.
The mass of this urban infill consists of two layers. The first layer, connected to Plzeňská Street, serves the role of logistical connection and contains the assigned building program and parking. The second layer contains housing, services, and other commercial activities. In this context, it operates as a completely autonomous suburban entity, offering a new value of living in the city center with its small scale.
The structure is given by a rational network of paths where the repeated parallel running paths serve as side, semi-private paths to apartments, and wide connectors of important and previously isolated points form the main routes with shops and restaurants.
The project was developed in the studio of Professor Petr Keil under the guidance of architects Petr Hájek and Jan Šépka. Thank you all for this opportunity to collaborate.
Evaluation by Petr Keil: Ida was primarily inspired by the line from the assignment "We also anticipate redefining and delineating this area in relation to the surrounding city," thus the actual assignment became just a minor detail of her solution.
She decided to cover this somewhat chaotic place with several layers filled with services, parking, and in the upper layer, housing, shops, and restaurants. The pedestrian pathways of the upper layer connect the park spaces above both tunnel portals. It creates a pleasant interior of streets, alleys, and spaces related to the individual apartments.
This part was assigned to be refined in the final task, which was evaluated by us and our colleagues during the commission assessment with the highest grades (from 1/10 to 1/12).
The only criticism is the absence of views from the horizon from Anděl, Plzeňská Street, and Dušková.
The English translation is powered by AI tool. Switch to Czech to view the original text source.


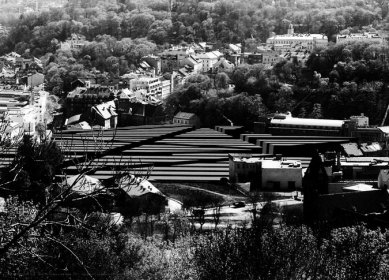

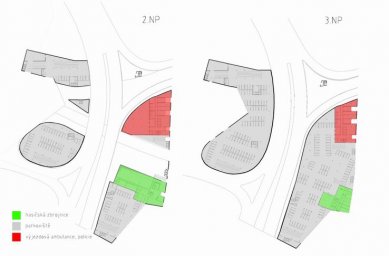
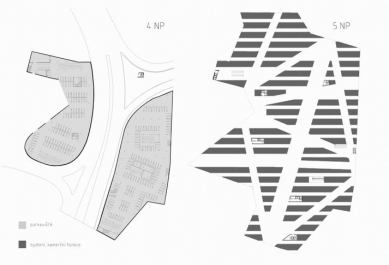

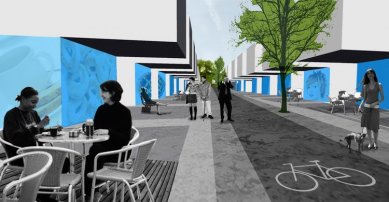
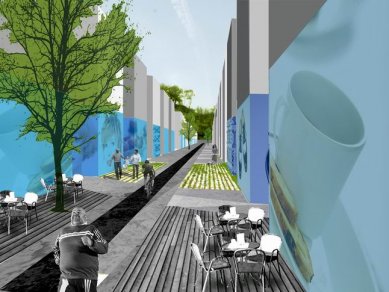
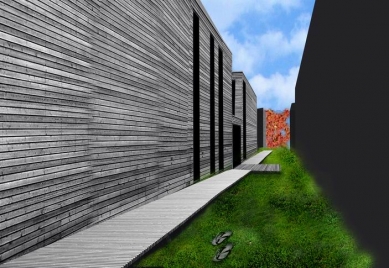
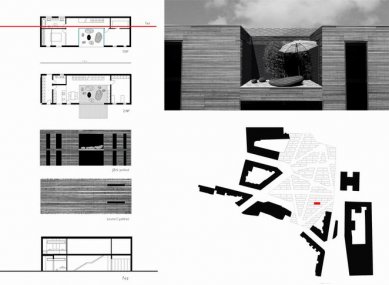
0 comments
add comment









