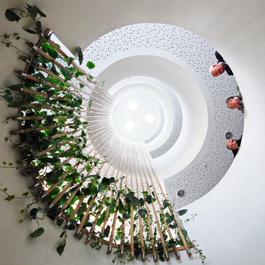
Completely normal building
In Ostrava, the first domestic passive administrative building has been built.
 |
The best way to get rid of prejudices is to debunk them with convincing examples. This is exactly the step that the company Intoza took. At the forefront of this successful construction firm, which focuses among other things on the construction of passive houses, is Tomáš Závada, who can justly be called a visionary. The new headquarters of Intoza was to reflect the company's philosophy, being a standalone reference that represents the best the company can do. It also aimed to show the way that construction should take in the future. Several model passive houses and ecological training centers have already been built in our country. However, Intoza is the first domestic passive administrative building.
Architect Radim Václavík appreciates moderation and simplicity. His houses always manage to surprise with an almost ascetic appearance at first glance, beneath which lies a range of quality and refined details. Designing cheap and seemingly simple houses does not mean less work for architect Václavík. The sophistication of his designs is also evidenced by the high level of commitment he demonstrates, which he then channels into his favorite sport, rugby. His significant realizations often end with a visit to the hospital. At the opening ceremony of Intoza, it was no different – he spent it seated with his leg in a horizontal position.
The Contrast of Normalcy
Storage halls and yards and a huge industrial plant. Such is the context in which something seemingly out of place attracts attention. A simple clean white block with a regular grid of windows, contrasting with the gray, rust, and disorder of the surroundings. An immediate comparison springs to mind with another house that I know well. The Kopřivnice hotel Olympia, designed by architect Kamil Mrva, which contrasts similarly with its brutalist surroundings due to its cleanliness, simplicity, and comparable scale. Intoza is simply a house that cannot be overlooked. An unexpected oasis of normalcy in a dismal environment. A promise that its context may eventually change for the better.
 |
The sober, compact shape of the building arises from the requirement for the lowest possible energy consumption. The regular grid of windows transitions into a formal game in places where missing openings in the plaster are replaced with green rectangles. The emphasis on missing windows, however, primarily expresses one of the principles of energy-efficient building design, the reduction of window openings on less sunny sides. Likewise, the protruding porous staircase leading to the roof and dominating the northern façade raises initial doubts about the necessity of emphasizing this purely utilitarian element. However, the roof contains a solar power plant, weather station, and other technologies that will be essential for elucidating the principles of this building's operation. Therefore, the staircase is also an element pointing to the building's main mission of being not just an administrative building but primarily a training center. Its dominant appearance will in the future be softened by climbing plants that will cascade down to the ground.
The austere expression of the building is pleasantly balanced by the details. The recessed lobby in the entrance façade, which is part of the director's office, the pleasant profiling of the wooden cladding on the ground floor, or the rounded corner softening the building's shape and showcasing the high quality of craftsmanship.
Unexpected Interior
 |
The materials and colors of the interior are similarly restrained as the exterior of the building. The surfaces are dominated by white plaster, complemented by areas in various shades of gray, exposed concrete, and accents of green color. The social areas on the ground floor are connected by wooden flooring, while the higher floors are cozier with carpets. Perhaps the only aspect that appears overly utilitarian is the air conditioning ducts suspended beneath the concrete ceiling of the main training room. According to the design, a perforated ceiling was to be installed, but this was ultimately not realized.
Automation Not at Any Cost
 |
Passive construction usually raises questions regarding higher costs of realization. In the case of Intoza, the costs were just 5,100 CZK/m³ (25,000 CZK/m²), which corresponds to the volumetric price of a cheap family house. The projected total annual costs for heating, cooling, and hot water heating of the facility are only 50–60,000 CZK. However, as is typical for passive houses, this amount will depend on how the house is actually used.
It is precisely the unconventional solution of this building that raises questions about whether and to what extent all the assumptions regarding not only operational costs but also user satisfaction will be fulfilled. Perhaps that is why the building has been named The Question Mark. The client, architect, and users and visitors of the building, however, are currently full of optimism. Everything suggests that Intoza will not only become a truly functioning reference but also an important building that shows the direction in which similar construction should head. Architect Radim Václavík modestly confirms this when he says that it is essentially “a completely normal building.” Perhaps it would just be good to add the word quality to that.
The English translation is powered by AI tool. Switch to Czech to view the original text source.
0 comments
add comment








