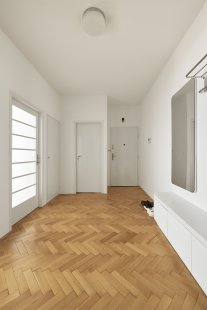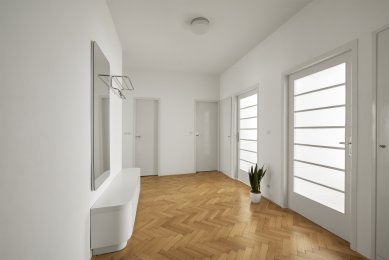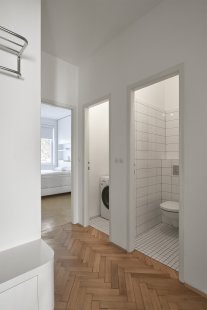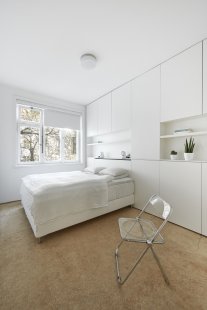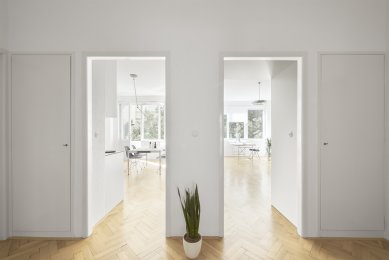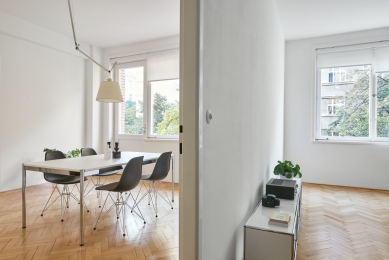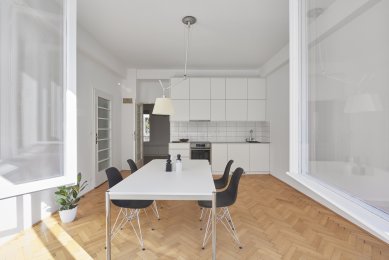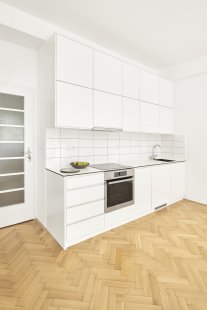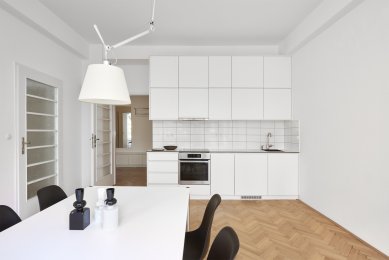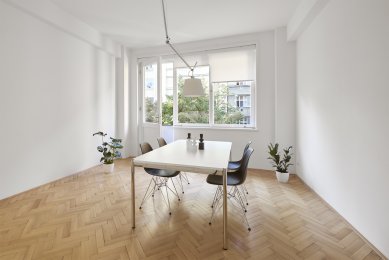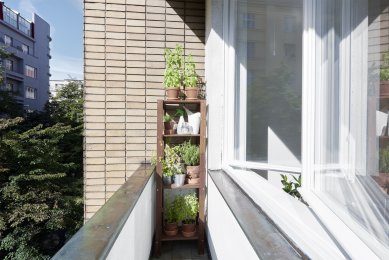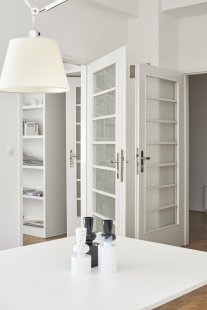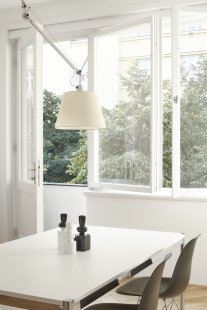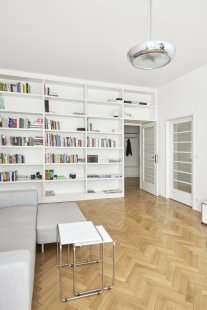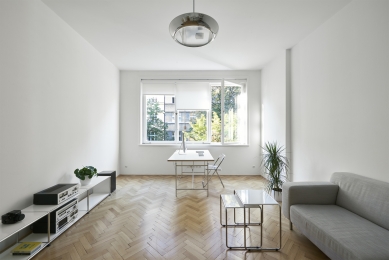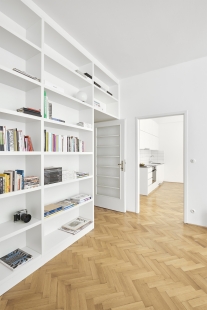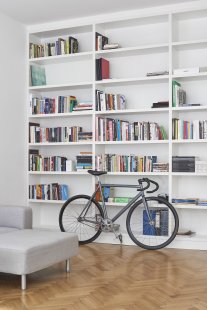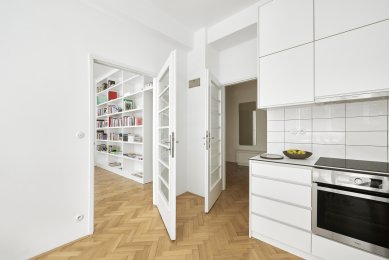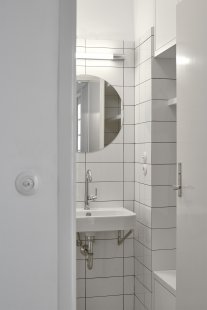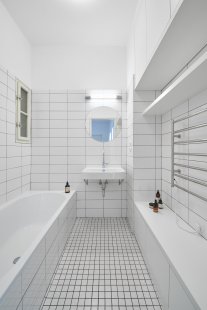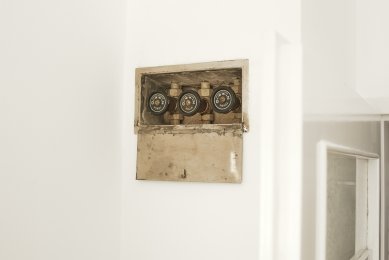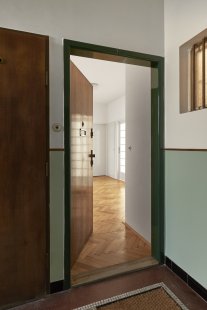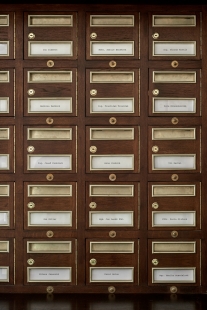
Apartment Vinohrady I

At the beginning of the collaboration, the investor's desire was to live in a house built in the functionalist style. In cooperation with 0.5 Studio, the search for such a suitable apartment was successful. It is located in a building from 1938 designed by Ing. František Troníček (among other things, a co-author of the rondokubist Legiobank). The construction has a large number of preserved original elements. The house has not been fundamentally reconstructed since the 1930s, preserving most of the surfaces and details. The task for the investor was to renovate the acquired apartment, furnish it with built-in furniture, and adapt it to the needs of contemporary living.
A fundamental requirement was to transform the layout from the original two-room apartment with a kitchen into a three-room apartment with a living kitchen. The kitchen was originally in the northern part of the layout. It was successfully moved to a larger southern space, connected to the loggia. In the room, with the originally refurbished xylolith floor, oriented to the quiet courtyard, there is a bedroom with built-in wardrobes. All rooms in the apartment are accessible from the brightly lit entrance hall. A shoe cabinet with storage space is proposed in this hall. There are also original refurbished built-in wardrobes. Light falls in here through the glazed doors of the kitchen and living room. All doors and windows have been refurbished, and the glass panes in the doors have been replaced with new glass processed according to period technology. Adjacent to the hall is a series of smaller utility rooms. One of them is a maid's room, which was positioned in the middle of the layout and illuminated only by a window onto the shared corridor of the building. A new dressing room has been built in this room. The bathroom uses uniform white tiles, which, with their dimensions of 15×30, refer to the original opaxit tiling. The small mosaic of the floor also alludes to the original flooring. Everything is well accented with anthracite joints. The bathroom is supplemented with built-in cabinets for hygiene operations. The layout changes are designed sensitively, and the new apartment feels authentic.
The living area oriented to the south consists of two rooms. The living kitchen connected to the dining area is equipped with a utilitarian kitchen unit. Emphasis is placed on the cleanliness of execution and functionality. The grid appearing in the kitchen zoning and the tiling above the work surface refers to the technical rigor and order typical of buildings and interiors from this period. In the living room, a library has been designed for the client's needs, while additional furnishings include more contemporary pieces of furniture from various brands and a vintage coffee table made of bent tubes.
The designed built-in furniture has been unified with a white matte surface, creating a cohesive entrance to the renovated "envelope of the apartment." The free-standing additional furniture was chosen by the owner for iconic "pieces" from the 1950s to the present (eams vitra, usm haller system, eiermann, artemide decentrata, artemide eclise, castelli plia, sitzfeldt, etc.), complemented by functionalist pieces (Napako lighting, original Mucke Melder coat rack, etc.).
The floors made of original parquet were refurbished, sanded, and impregnated with hard wax oil. Even at the time of the building's construction, the floor levels were unified to one height without thresholds, as is standard today.
The dominant feature of the apartment is the original refurbished windows, which have an unusually large format (double frames connected – record type). The entire side of the apartment facing south is practically glazed and literally forms a view of the street with the crowns of trees. Most of the original elements have also been preserved, which have been carefully restored – brass handles, heating controls, and for example, etched glass with ice flowers. The apartment has the original crystal/Crittall (floor) heating, which has been in operation since the building was constructed. Therefore, there are no radiators in the apartment.
0.5 Studio has revitalized the interior from the 1930s in a sensitive reconstruction. In this case, the investor actively participated in the renovation through substantive debates, oversight, coordination of the reconstruction, and their own attention to detail. The knowledgeable approach of the investor and trust in collaboration with the architect are always a good foundation for success – a quality result. The demonstrably high-quality construction from the 1930s still remains unmatched, especially compared to today's standard construction. The ceiling heights, used materials, perfection in executing details as well as the whole, timelessness, and clarity of layouts can, even after nearly 100 years, turn their backs on today's construction industry and inspire contemporary architects.
A fundamental requirement was to transform the layout from the original two-room apartment with a kitchen into a three-room apartment with a living kitchen. The kitchen was originally in the northern part of the layout. It was successfully moved to a larger southern space, connected to the loggia. In the room, with the originally refurbished xylolith floor, oriented to the quiet courtyard, there is a bedroom with built-in wardrobes. All rooms in the apartment are accessible from the brightly lit entrance hall. A shoe cabinet with storage space is proposed in this hall. There are also original refurbished built-in wardrobes. Light falls in here through the glazed doors of the kitchen and living room. All doors and windows have been refurbished, and the glass panes in the doors have been replaced with new glass processed according to period technology. Adjacent to the hall is a series of smaller utility rooms. One of them is a maid's room, which was positioned in the middle of the layout and illuminated only by a window onto the shared corridor of the building. A new dressing room has been built in this room. The bathroom uses uniform white tiles, which, with their dimensions of 15×30, refer to the original opaxit tiling. The small mosaic of the floor also alludes to the original flooring. Everything is well accented with anthracite joints. The bathroom is supplemented with built-in cabinets for hygiene operations. The layout changes are designed sensitively, and the new apartment feels authentic.
The living area oriented to the south consists of two rooms. The living kitchen connected to the dining area is equipped with a utilitarian kitchen unit. Emphasis is placed on the cleanliness of execution and functionality. The grid appearing in the kitchen zoning and the tiling above the work surface refers to the technical rigor and order typical of buildings and interiors from this period. In the living room, a library has been designed for the client's needs, while additional furnishings include more contemporary pieces of furniture from various brands and a vintage coffee table made of bent tubes.
The designed built-in furniture has been unified with a white matte surface, creating a cohesive entrance to the renovated "envelope of the apartment." The free-standing additional furniture was chosen by the owner for iconic "pieces" from the 1950s to the present (eams vitra, usm haller system, eiermann, artemide decentrata, artemide eclise, castelli plia, sitzfeldt, etc.), complemented by functionalist pieces (Napako lighting, original Mucke Melder coat rack, etc.).
The floors made of original parquet were refurbished, sanded, and impregnated with hard wax oil. Even at the time of the building's construction, the floor levels were unified to one height without thresholds, as is standard today.
The dominant feature of the apartment is the original refurbished windows, which have an unusually large format (double frames connected – record type). The entire side of the apartment facing south is practically glazed and literally forms a view of the street with the crowns of trees. Most of the original elements have also been preserved, which have been carefully restored – brass handles, heating controls, and for example, etched glass with ice flowers. The apartment has the original crystal/Crittall (floor) heating, which has been in operation since the building was constructed. Therefore, there are no radiators in the apartment.
0.5 Studio has revitalized the interior from the 1930s in a sensitive reconstruction. In this case, the investor actively participated in the renovation through substantive debates, oversight, coordination of the reconstruction, and their own attention to detail. The knowledgeable approach of the investor and trust in collaboration with the architect are always a good foundation for success – a quality result. The demonstrably high-quality construction from the 1930s still remains unmatched, especially compared to today's standard construction. The ceiling heights, used materials, perfection in executing details as well as the whole, timelessness, and clarity of layouts can, even after nearly 100 years, turn their backs on today's construction industry and inspire contemporary architects.
The English translation is powered by AI tool. Switch to Czech to view the original text source.
2 comments
add comment
Subject
Author
Date
Paměť místa
ježek
15.12.20 02:50
kuchyně
Simona
17.12.20 11:28
show all comments


