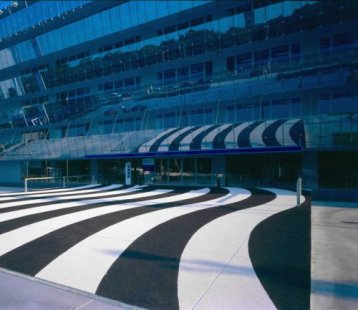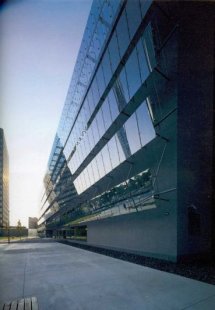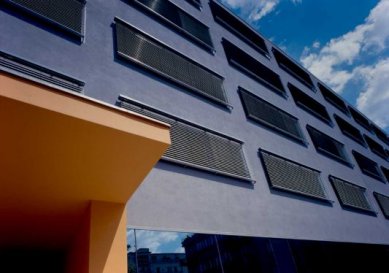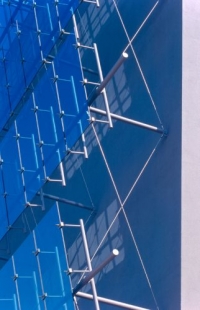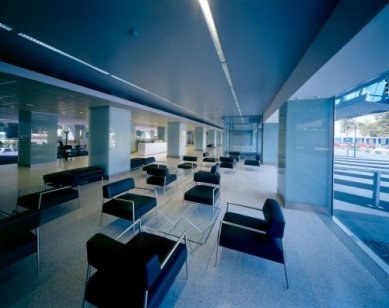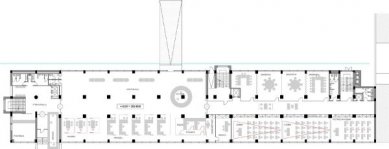
Central Building Savings Bank of Česká spořitelna

Building
The mass of the building society, a shell closed in on itself, undisturbed by its surroundings, quiet, calm, and dignified, wrapped in an aura of mystery and solidity. It does not display its richly adorned feathers more than is absolutely necessary. How to separate the busy, restless, and uncertain world outside from the quiet, orderly world functioning within? The object hides its face behind a veil made of horizontal window strips of reflective glass, which reflects the hustle and bustle of the square due to its tilt. The abstract, transparent image should relate more to the space of the square, to its trees, than to the building itself. The mass of the object remains unchanged except for the presented facade.
The basement houses underground parking, storage, archives, and technological support. The main floor with the hall is opened by a generous panoramic window to the square - the park. The entrance for clients is oriented toward the square, while the entrance for employees is from Kouřimská Street, where parking spaces are located. In contact with the square's parterre are sections of classrooms and meeting rooms. Typical office floors are designed according to the client's specifications. The existing skeletal structure allows for maximum variability of the internal space; offices are divided by movable partitions and screens. There are cellular offices, combined offices, a multi-purpose universal space, secretariats, lounges, kitchens, archives, copy centers, etc., with the machine rooms for air conditioning and elevators located on the top recessed floor.
Square
The four-kilometer Vinohradská street is lined with dense block construction from the 19th and 20th centuries. While passing through, we are attracted to the Vinohradská market, Plečnik's church, the high-rise building of Strojimport, and unfortunately also the Don Giovani hotel. The street is bordered by numerous parks, squares, and cemeteries (Svatopluk Čech Gardens, Jiřího z Poděbrad Square, Olšanský Cemetery, Jiřího z Lobkovic Square, Holarovo Square, and Vinohradský Cemetery). The proposed square between Vinohradská and Kouřimská streets should complement this plethora of public urban spaces. It dignifiedly completes Vinohradská street, fills the unfinished block in Zásmucká street, and creates a square-park. In its close proximity is the exit from the Želivského metro station and tram stops. The area of the square is planted with trees and compositionally enriched with fragmented geometric areas of grass, sand, stones, and gravel. The square should emanate comfort and peace.
The original character of the location was formed by a chaotic, heterogeneous group of low-rise buildings of various purposes - sheds, warehouses, villas, manufacturing objects, and halls (the existing ground-level objects along Vinohradská street have been demolished). It is as if the street ended here, as if this were the periphery of Prague.
The mass of the building society, a shell closed in on itself, undisturbed by its surroundings, quiet, calm, and dignified, wrapped in an aura of mystery and solidity. It does not display its richly adorned feathers more than is absolutely necessary. How to separate the busy, restless, and uncertain world outside from the quiet, orderly world functioning within? The object hides its face behind a veil made of horizontal window strips of reflective glass, which reflects the hustle and bustle of the square due to its tilt. The abstract, transparent image should relate more to the space of the square, to its trees, than to the building itself. The mass of the object remains unchanged except for the presented facade.
The basement houses underground parking, storage, archives, and technological support. The main floor with the hall is opened by a generous panoramic window to the square - the park. The entrance for clients is oriented toward the square, while the entrance for employees is from Kouřimská Street, where parking spaces are located. In contact with the square's parterre are sections of classrooms and meeting rooms. Typical office floors are designed according to the client's specifications. The existing skeletal structure allows for maximum variability of the internal space; offices are divided by movable partitions and screens. There are cellular offices, combined offices, a multi-purpose universal space, secretariats, lounges, kitchens, archives, copy centers, etc., with the machine rooms for air conditioning and elevators located on the top recessed floor.
Square
The four-kilometer Vinohradská street is lined with dense block construction from the 19th and 20th centuries. While passing through, we are attracted to the Vinohradská market, Plečnik's church, the high-rise building of Strojimport, and unfortunately also the Don Giovani hotel. The street is bordered by numerous parks, squares, and cemeteries (Svatopluk Čech Gardens, Jiřího z Poděbrad Square, Olšanský Cemetery, Jiřího z Lobkovic Square, Holarovo Square, and Vinohradský Cemetery). The proposed square between Vinohradská and Kouřimská streets should complement this plethora of public urban spaces. It dignifiedly completes Vinohradská street, fills the unfinished block in Zásmucká street, and creates a square-park. In its close proximity is the exit from the Želivského metro station and tram stops. The area of the square is planted with trees and compositionally enriched with fragmented geometric areas of grass, sand, stones, and gravel. The square should emanate comfort and peace.
The original character of the location was formed by a chaotic, heterogeneous group of low-rise buildings of various purposes - sheds, warehouses, villas, manufacturing objects, and halls (the existing ground-level objects along Vinohradská street have been demolished). It is as if the street ended here, as if this were the periphery of Prague.
The English translation is powered by AI tool. Switch to Czech to view the original text source.
0 comments
add comment


