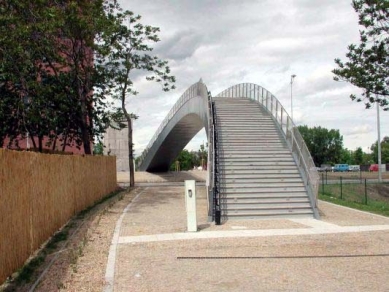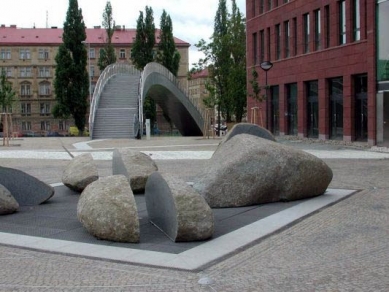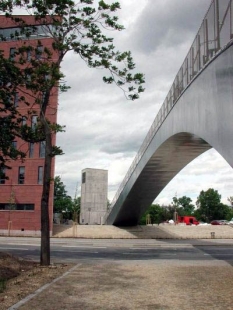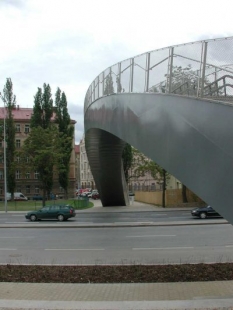
Rohanské Embankment Footbridge

The construction of the pedestrian bridge complements the urban planning concept of the administrative and commercial center River City Prague with a communication and simultaneously artistic architectural element, which becomes a kind of entrance gate to the new territory. It creates a striking signal that attracts attention when coming from the Karlín side and while passing along the Rohanská embankment.
The bridge itself is an arch that is spatially curved in both the horizontal and vertical planes. This makes it particularly more shape interesting and unusual when viewed from Karlín. The shape anomaly is emphasized by the contrast between the smooth curve of the lower edge of the arch and the stepped upper side of the arch, which follows the shape of the stairs and deck. The sharpness of this contrast is softened by the protruding railing made of polished stainless steel rods, which follow the original curve of the arch. The entire composition is complemented by a colorful combination of three materials - polished stainless steel rods of the railing and edges of the stair treads, gray-black matte of the steel structure of the bridge, and a sandy shade of the pavement surface of the deck and stairs.
Structure - The bridge is a steel partly embedded arch with a single span of 49.5 m. The transverse cross-section of the bridge is chambered with longitudinal and transverse reinforcements. The clear width of the bridge between the railings is 3000 mm. The structure is designed to allow for access and possible inspection and maintenance of the internal welds. The bridge is anchored on the northern side by resting against the existing underground traffic structure using a reinforced concrete distribution slab, and on the northern side, it is located in the area of the future garage building with one underground level. Therefore, the foundation slab is placed with the necessary essential reserve below the floor level. A pile foundation embedded into the bedrock with slightly inclined large-diameter piles of 1.20 m in number of 10 pieces is proposed. The deck of the bridge consists of a reinforced concrete slab bonded with studs to the steel structure of the chambered beam. The stairs are cast on-site onto the reinforced concrete slab, the entire deck is treated with a leveling compound and a final walking surface made of stone mosaic. The edges of the steps are fitted with protective strips made of polished stainless steel with an embedded anti-slip layer.
The bridge itself is an arch that is spatially curved in both the horizontal and vertical planes. This makes it particularly more shape interesting and unusual when viewed from Karlín. The shape anomaly is emphasized by the contrast between the smooth curve of the lower edge of the arch and the stepped upper side of the arch, which follows the shape of the stairs and deck. The sharpness of this contrast is softened by the protruding railing made of polished stainless steel rods, which follow the original curve of the arch. The entire composition is complemented by a colorful combination of three materials - polished stainless steel rods of the railing and edges of the stair treads, gray-black matte of the steel structure of the bridge, and a sandy shade of the pavement surface of the deck and stairs.
Structure - The bridge is a steel partly embedded arch with a single span of 49.5 m. The transverse cross-section of the bridge is chambered with longitudinal and transverse reinforcements. The clear width of the bridge between the railings is 3000 mm. The structure is designed to allow for access and possible inspection and maintenance of the internal welds. The bridge is anchored on the northern side by resting against the existing underground traffic structure using a reinforced concrete distribution slab, and on the northern side, it is located in the area of the future garage building with one underground level. Therefore, the foundation slab is placed with the necessary essential reserve below the floor level. A pile foundation embedded into the bedrock with slightly inclined large-diameter piles of 1.20 m in number of 10 pieces is proposed. The deck of the bridge consists of a reinforced concrete slab bonded with studs to the steel structure of the chambered beam. The stairs are cast on-site onto the reinforced concrete slab, the entire deck is treated with a leveling compound and a final walking surface made of stone mosaic. The edges of the steps are fitted with protective strips made of polished stainless steel with an embedded anti-slip layer.
The English translation is powered by AI tool. Switch to Czech to view the original text source.
0 comments
add comment













