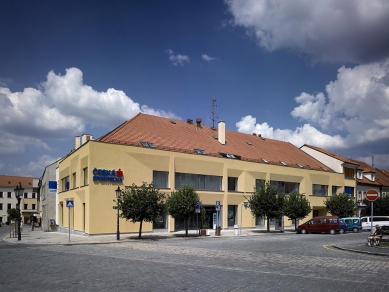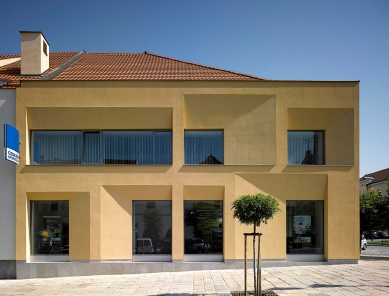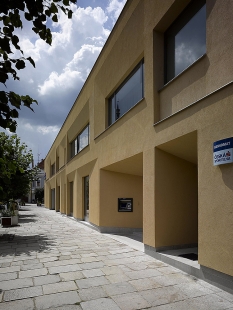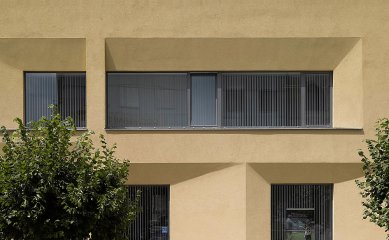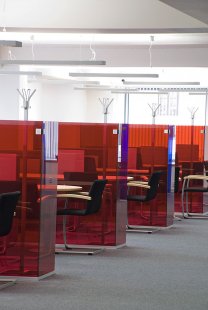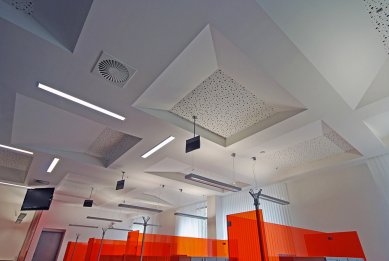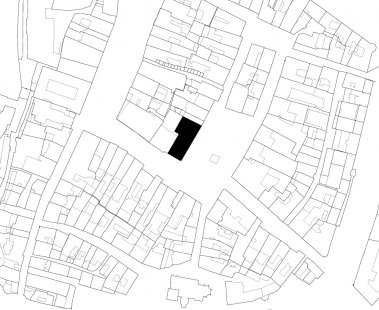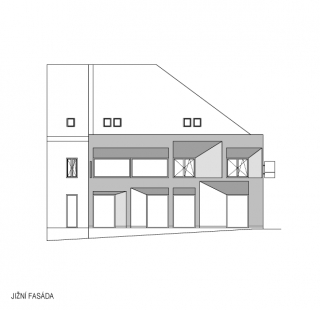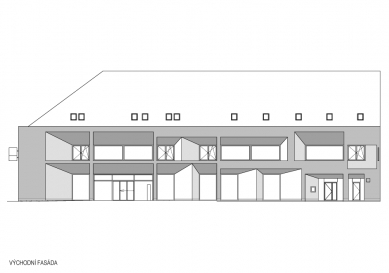
Reconstruction of the Česká spořitelna branch in Písek

Urban planning, architectural
and structural engineering solution of the building
The Česká spořitelna building is located in the center of the town of Písek, in the middle of the heritage zone, and was built at the end of the 1980s. The original load-bearing structures were in satisfactory condition, while the façade of the building, including the openings, was in unsatisfactory condition, failing to meet current thermal technical requirements. Complicated connections of the existing metal facade elements to the other structures exhibited defects caused by thermal bridges. The building retained its original footprint and spatial extent. The façade of the building was newly designed to face Alšovo náměstí and Jungmannova street. The new façade acknowledges the original unbroken mass of the building and attempts to model it plastically. It draws on references from Czech Cubism and Rationalism in its form. The new design fundamentally relocated the main entrance from the corner of the building to the façade facing Alšovo náměstí. This has enhanced the building's seriousness and better integrated it into the urban context. The side entrance has been adapted to allow barrier-free access, and a new entrance to the security zone with a second ATM and a night safe has been created here. Significant changes in the internal layout occurred on the 2nd floor, where part of the individual offices was transformed into a banking hall. The staircase in the northern part of the building has been extended from the 2nd floor to the 3rd floor. The banking halls on the 1st and 2nd floors are interconnected by a new three-armed staircase. The main entrance to the building from Alšovo náměstí on the 1st floor is designed to be barrier-free. Vertical transportation within the building is ensured by an elevator.
Construction
The façade facing Alšovo náměstí and Jungmannova street is designed with a plastic perforated finish, thickness 100 - 300 mm, created from a contact insulation system Dektherm with thermal insulation made of polystyrene anchored to the existing exterior walls. Existing elements of the steel cornices are covered with OSB boards anchored to welded steel angles. The base is insulated with extruded polystyrene and clad with terrazzo elements according to the base detail drawing.
Construction
The façade facing Alšovo náměstí and Jungmannova street is designed with a plastic perforated finish, thickness 100 - 300 mm, created from a contact insulation system Dektherm with thermal insulation made of polystyrene anchored to the existing exterior walls. Existing elements of the steel cornices are covered with OSB boards anchored to welded steel angles. The base is insulated with extruded polystyrene and clad with terrazzo elements according to the base detail drawing.
FACT
The English translation is powered by AI tool. Switch to Czech to view the original text source.
4 comments
add comment
Subject
Author
Date
interier vs. exterier
Matúš Nedecký
23.12.08 03:39
barva
Ludvík Křenek
24.12.08 02:29
barva
Martin Laho
16.02.11 06:19
Barva pisku zvenku myslim ze sedi.
takyarchitekt
17.02.11 10:45
show all comments


