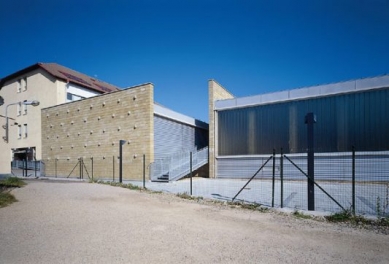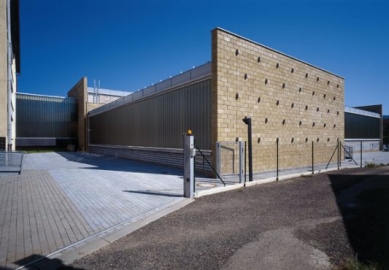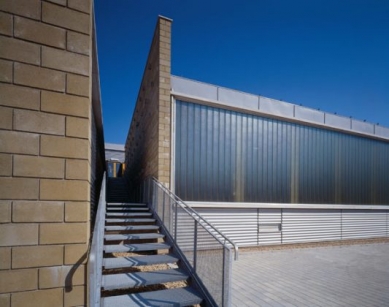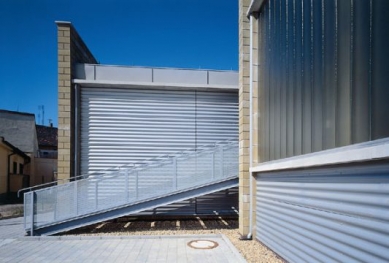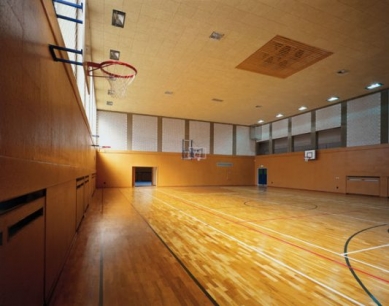
High School Písek
construction of sports facilities and classrooms

Architecture
The building is located in the interior of the existing development, in direct proximity to the sports complex. Its volumes respond to the given situation - utilizing the terrain difference to visually reduce the mass, creating a smooth transition from the massive volume of the main building to the open space. The object is spatially divided into three interconnected parts with the character of pavilions. This character is considered by the architects to be a key theme of the project, and all artistic and material solutions are subordinated to it. The artistic intention presents a clear and assertive definition of the building volumes in the open space through gable walls complemented by a delicate profiling of all surfaces. The concept acknowledges the function of the objects through simple form and subtly models the scale in detail. The materials express a contrast and tension between natural and high-tech surfaces. The result is a "collage" of structures and surfaces that support the lightness and a certain chaotic nature of the interior development.
Construction
The gymnasiums have a monolithic reinforced concrete column structure with a wooden roof made of stapled trusses and a Lindab roofing.
The outer shell is a sandwich structure, with the exterior layer partially constructed from concrete blocks (gable walls) and partially clad with Lindab metal sheets. The glazed surfaces are made from Copilit glass blocks.
The building is located in the interior of the existing development, in direct proximity to the sports complex. Its volumes respond to the given situation - utilizing the terrain difference to visually reduce the mass, creating a smooth transition from the massive volume of the main building to the open space. The object is spatially divided into three interconnected parts with the character of pavilions. This character is considered by the architects to be a key theme of the project, and all artistic and material solutions are subordinated to it. The artistic intention presents a clear and assertive definition of the building volumes in the open space through gable walls complemented by a delicate profiling of all surfaces. The concept acknowledges the function of the objects through simple form and subtly models the scale in detail. The materials express a contrast and tension between natural and high-tech surfaces. The result is a "collage" of structures and surfaces that support the lightness and a certain chaotic nature of the interior development.
Construction
The gymnasiums have a monolithic reinforced concrete column structure with a wooden roof made of stapled trusses and a Lindab roofing.
The outer shell is a sandwich structure, with the exterior layer partially constructed from concrete blocks (gable walls) and partially clad with Lindab metal sheets. The glazed surfaces are made from Copilit glass blocks.
The English translation is powered by AI tool. Switch to Czech to view the original text source.
0 comments
add comment


