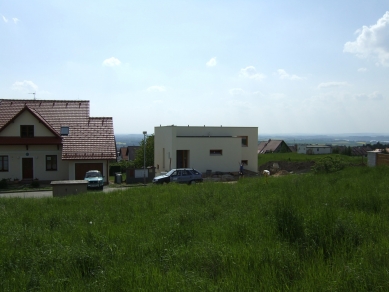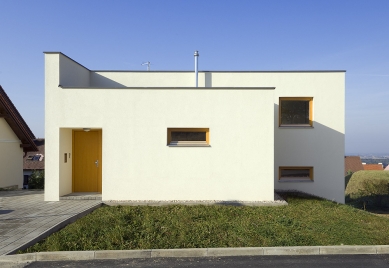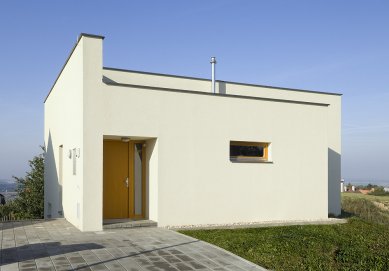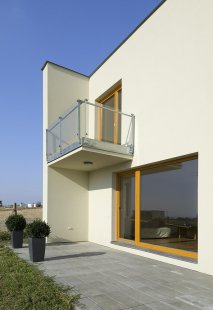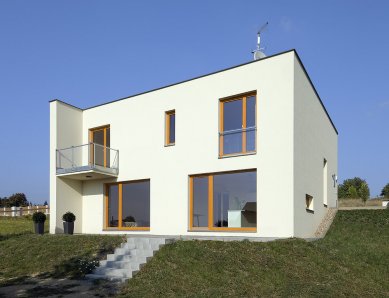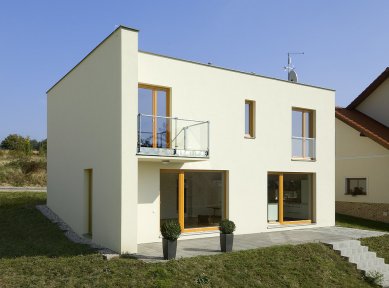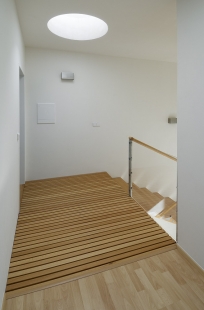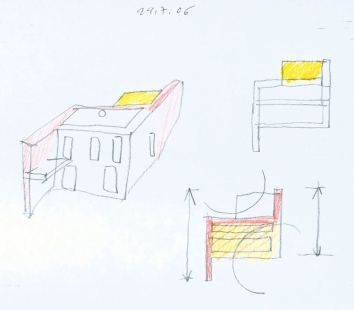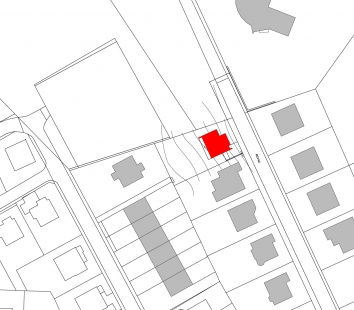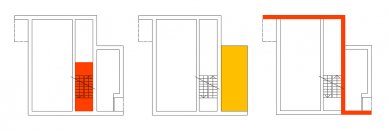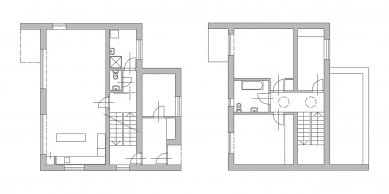
Dům 2050

 |
The English translation is powered by AI tool. Switch to Czech to view the original text source.
6 comments
add comment
Subject
Author
Date
přečerpávací stanice
klecka
30.10.08 07:00
xy
lipman
30.10.08 12:10
Vztahy
Jonatán
30.10.08 08:24
...
Viktor Vlach
31.10.08 09:43
z principu
Vích
31.10.08 10:52
show all comments



