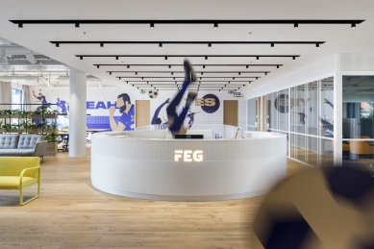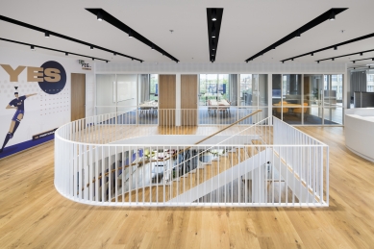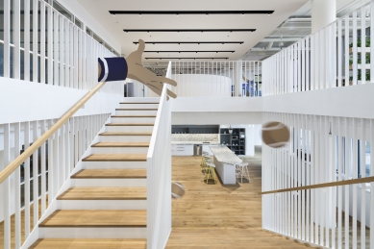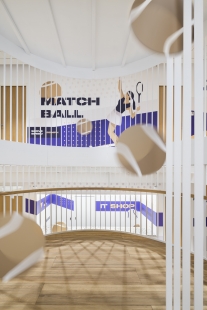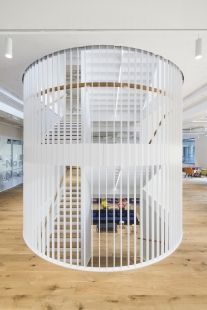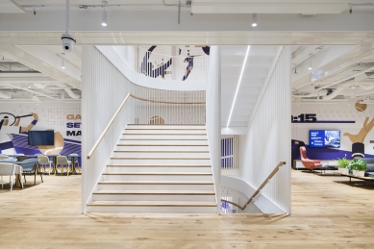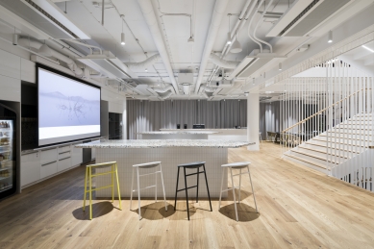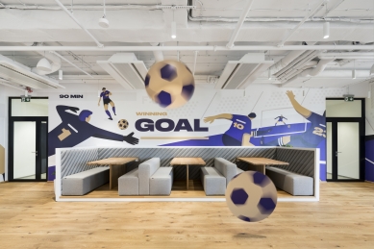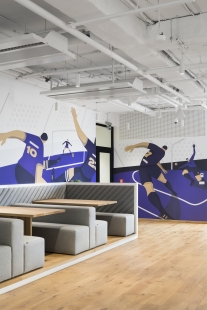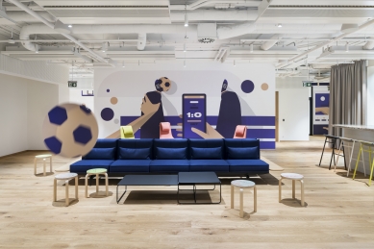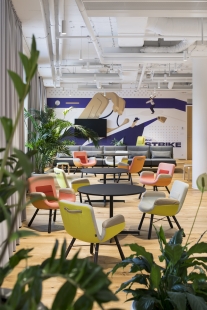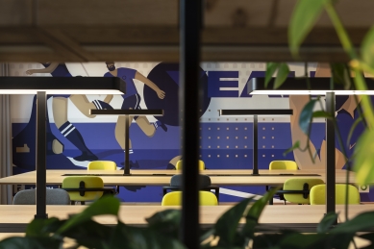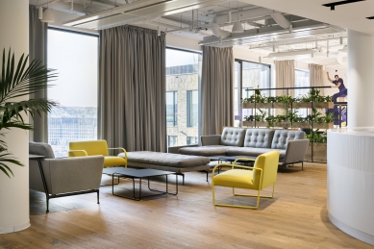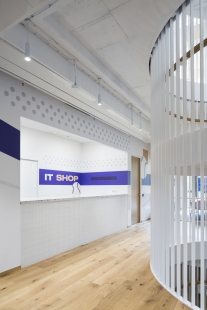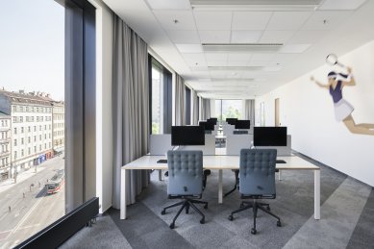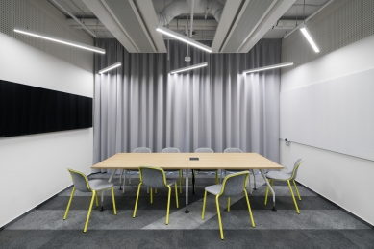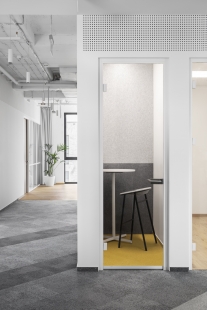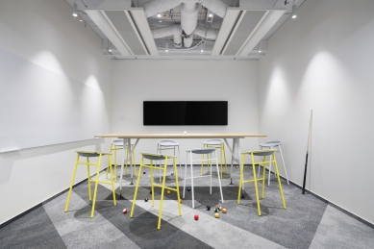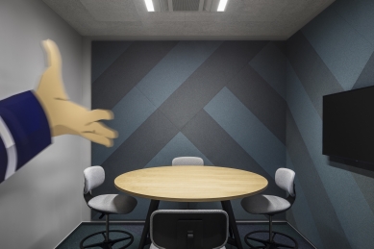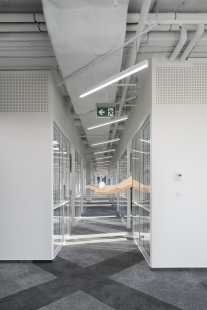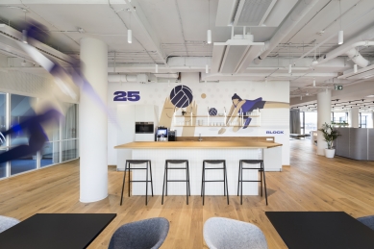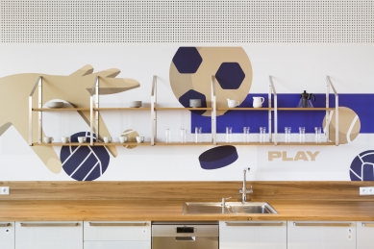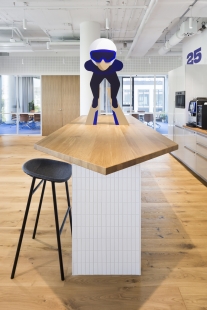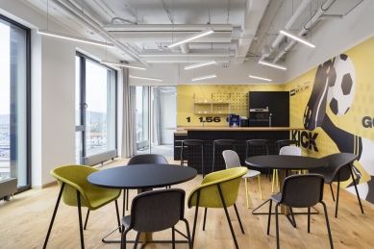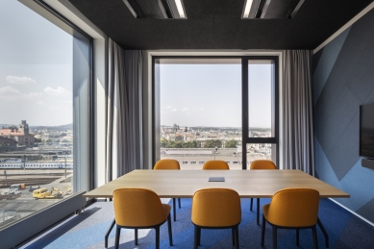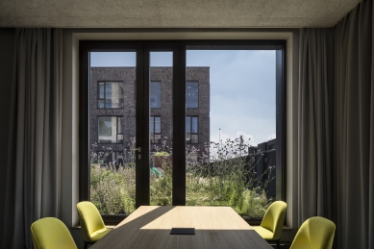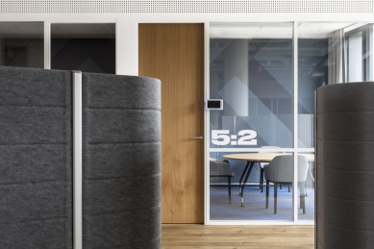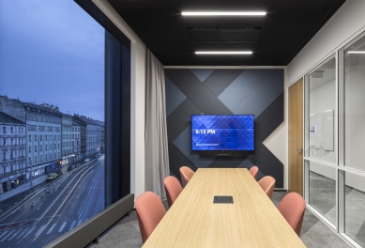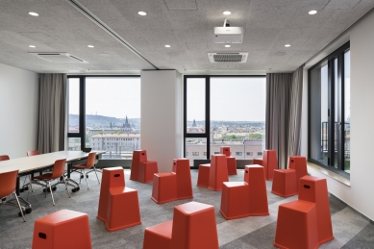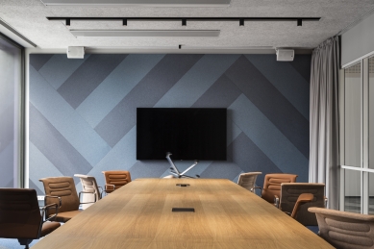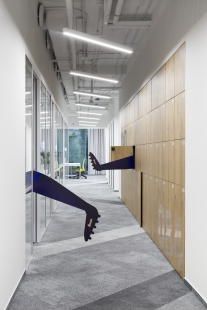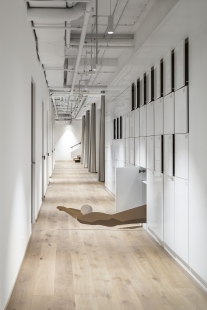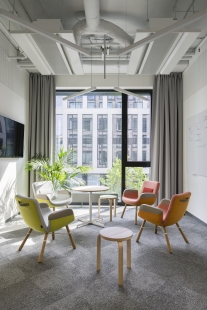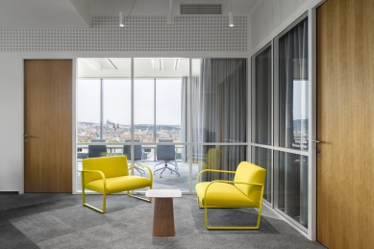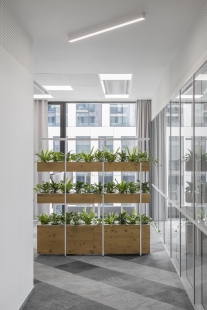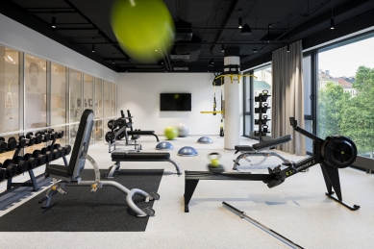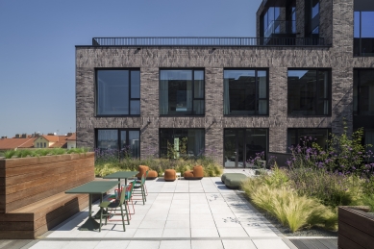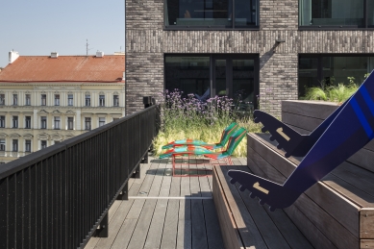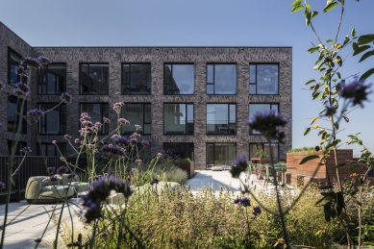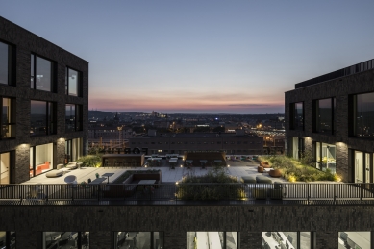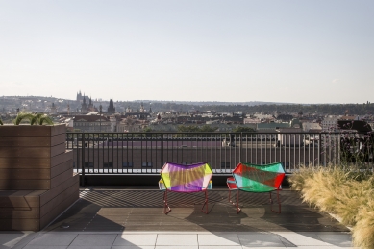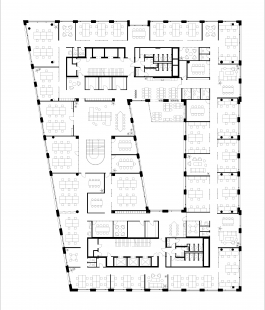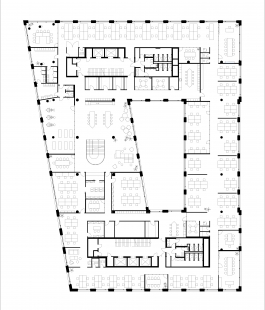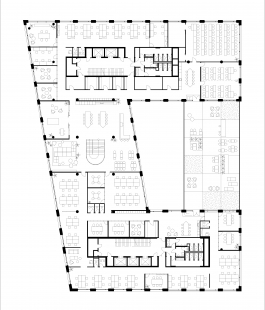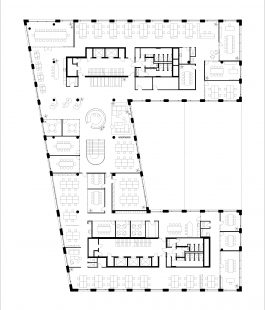
Fortuna Entertainment Group Offices

Studio Perspektiv completed a large office project with an area of 7300 m² for the largest Central European betting operator, Fortuna Entertainment Group, in the center of Prague for this autumn. The main task for the architects was to create an agile environment for the employees while simultaneously uniting the different divisions of the company in one location.
Dynamic Office Landscape
The architects decided to make the most of the space and design offices characterized by simplicity, sustainability, and effective use of space. Emphasis was placed on maximizing creative potential and creating ideal conditions to support the community, referring to the principles of an agile workplace.
The offices of FEG are located on 4 floors of the office complex Churchill II. with a view of the historical panorama of Prague. The offices are just a few steps away from the coworking space Base4Work, for which the architects are also responsible. The main communication axis of this realization is a white metal staircase that connects all floors and allows free movement of employees across the company. "The original offices lacked openness, and the connecting staircase adds airiness to the space, facilitating interaction and mobility," describe the authors Ján Antal and Martin Stára.
Visitors are welcomed on the top floor in a spacious reception area. The circular reception area, referencing the company logo, is complemented by a nook for meeting arrangements and a space for uninterrupted work. "One of the principles of an agile environment is the concept of well-being. It is a comprehensive set of elements that includes a dynamic and diverse working environment, ergonomics, acoustics, and greenery in the space," adds Antal. By adhering to these principles, the offices can boast a WELL Building Standard™ certification.
Employee comfort is ensured here by a fully equipped café with professional equipment and a barista. "The internal café is a magnet and social connector for the entire company. People naturally meet here, and it is a place that forms the heart of the company," adds Jaromír Štolfa, senior consultant responsible for the implementation of the offices on the client side. Coffee can be enjoyed on a spacious terrace with mature greenery and a breathtaking view of the Prague Castle panorama. Employees can unwind and choose from a rich array of activities that the office spaces offer. There is a game room with pool tables or gaming consoles. Active sports enthusiasts will particularly appreciate the fitness area, complemented by a weightlifting zone and TRX.
For more than 700 employees of 28 nationalities, instead of dedicated seats, a flexible shared working environment has been created. In short, the number of workstations is lower than the number of employees. However, they have the opportunity to utilize various work areas such as a quiet zone, phone booths, hot desks, focus rooms, or scrum rooms designed for interactive and dynamic formats of team discussions. Also included are meeting rooms of different sizes and spaces for events and training.
Vibrant Sustainability
The authors emphasized efficiency and functionality in the proposed interior. "The investor preferred utilitarian design with a requirement for a high standard of the used elements; nevertheless, we managed to bring a fresh atmosphere to the space through colors and graphics," comments Antal with Stára on the design.
In the common areas, high-quality materials that withstand the conditions of daily operation take center stage. The distinguishing feature is visual simplicity and cleanliness, with maximum utilization of the properties of the used materials. The neutral palette of key elements contrasts with the rich colors of the furniture and striking illustrations.
The dynamic sports theme occurs throughout the spaces of the Prague headquarters and reflects the corporate culture. "The architects managed to place two visually distinct identities, one referring to the corporate brand FEG and the other to the traditional local Fortuna," adds Štolfa. The unifying element is the motif of the human experience in sports entertainment and betting. Creating custom illustrations tailored to the interior proved to be an ideal means of expressing the identity and dynamism of the company.
Sustainability and the integration of technologies were fundamental pillars from the very beginning of the design planning. The space is dominated by recycled, natural, or high-quality materials that withstand the daily demands of operation while also eliminating the creation of new waste. Carpets from the company Interface, made from old remnants of carpet pieces, appear in the workplace. The bar tops, kitchen countertops, and other atypical elements were made from terrazzo material, which comes from waste generated by the production of large-format slabs. The seats of the chairs and acoustic panels were created from recycled PET bottles. "Sustainability is also supported by integrated technologies. They can estimate when it is necessary to turn off the lights in a room or regulate the air conditioning, thus saving energy," explains Antal. Communication facilitation is ensured by the implementation of Surface Hub and Teams from Microsoft across the company. The integration of screens and projectors is a part of most offices and ensures a smooth course of meetings or conferences.
Dynamic Office Landscape
The architects decided to make the most of the space and design offices characterized by simplicity, sustainability, and effective use of space. Emphasis was placed on maximizing creative potential and creating ideal conditions to support the community, referring to the principles of an agile workplace.
The offices of FEG are located on 4 floors of the office complex Churchill II. with a view of the historical panorama of Prague. The offices are just a few steps away from the coworking space Base4Work, for which the architects are also responsible. The main communication axis of this realization is a white metal staircase that connects all floors and allows free movement of employees across the company. "The original offices lacked openness, and the connecting staircase adds airiness to the space, facilitating interaction and mobility," describe the authors Ján Antal and Martin Stára.
Visitors are welcomed on the top floor in a spacious reception area. The circular reception area, referencing the company logo, is complemented by a nook for meeting arrangements and a space for uninterrupted work. "One of the principles of an agile environment is the concept of well-being. It is a comprehensive set of elements that includes a dynamic and diverse working environment, ergonomics, acoustics, and greenery in the space," adds Antal. By adhering to these principles, the offices can boast a WELL Building Standard™ certification.
Employee comfort is ensured here by a fully equipped café with professional equipment and a barista. "The internal café is a magnet and social connector for the entire company. People naturally meet here, and it is a place that forms the heart of the company," adds Jaromír Štolfa, senior consultant responsible for the implementation of the offices on the client side. Coffee can be enjoyed on a spacious terrace with mature greenery and a breathtaking view of the Prague Castle panorama. Employees can unwind and choose from a rich array of activities that the office spaces offer. There is a game room with pool tables or gaming consoles. Active sports enthusiasts will particularly appreciate the fitness area, complemented by a weightlifting zone and TRX.
For more than 700 employees of 28 nationalities, instead of dedicated seats, a flexible shared working environment has been created. In short, the number of workstations is lower than the number of employees. However, they have the opportunity to utilize various work areas such as a quiet zone, phone booths, hot desks, focus rooms, or scrum rooms designed for interactive and dynamic formats of team discussions. Also included are meeting rooms of different sizes and spaces for events and training.
Vibrant Sustainability
The authors emphasized efficiency and functionality in the proposed interior. "The investor preferred utilitarian design with a requirement for a high standard of the used elements; nevertheless, we managed to bring a fresh atmosphere to the space through colors and graphics," comments Antal with Stára on the design.
In the common areas, high-quality materials that withstand the conditions of daily operation take center stage. The distinguishing feature is visual simplicity and cleanliness, with maximum utilization of the properties of the used materials. The neutral palette of key elements contrasts with the rich colors of the furniture and striking illustrations.
The dynamic sports theme occurs throughout the spaces of the Prague headquarters and reflects the corporate culture. "The architects managed to place two visually distinct identities, one referring to the corporate brand FEG and the other to the traditional local Fortuna," adds Štolfa. The unifying element is the motif of the human experience in sports entertainment and betting. Creating custom illustrations tailored to the interior proved to be an ideal means of expressing the identity and dynamism of the company.
Sustainability and the integration of technologies were fundamental pillars from the very beginning of the design planning. The space is dominated by recycled, natural, or high-quality materials that withstand the daily demands of operation while also eliminating the creation of new waste. Carpets from the company Interface, made from old remnants of carpet pieces, appear in the workplace. The bar tops, kitchen countertops, and other atypical elements were made from terrazzo material, which comes from waste generated by the production of large-format slabs. The seats of the chairs and acoustic panels were created from recycled PET bottles. "Sustainability is also supported by integrated technologies. They can estimate when it is necessary to turn off the lights in a room or regulate the air conditioning, thus saving energy," explains Antal. Communication facilitation is ensured by the implementation of Surface Hub and Teams from Microsoft across the company. The integration of screens and projectors is a part of most offices and ensures a smooth course of meetings or conferences.
The English translation is powered by AI tool. Switch to Czech to view the original text source.
0 comments
add comment


