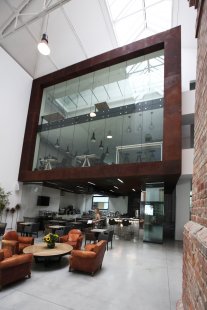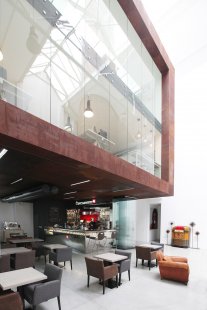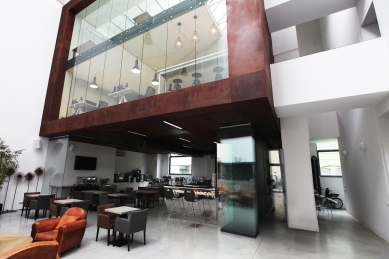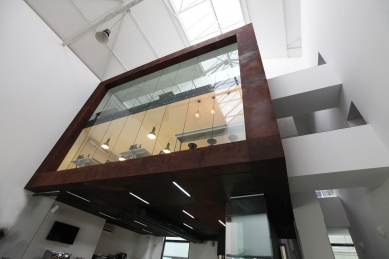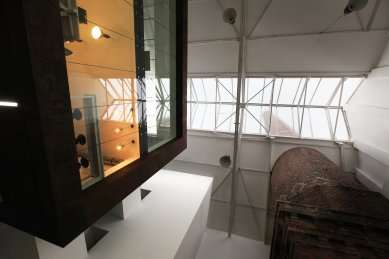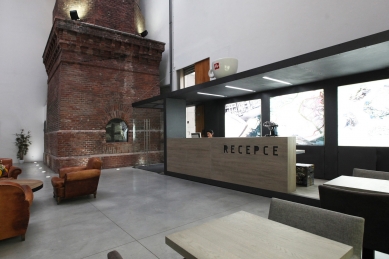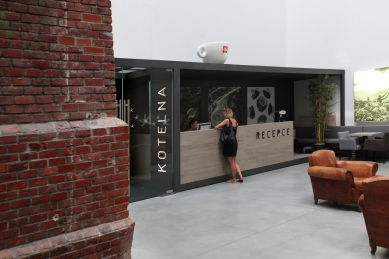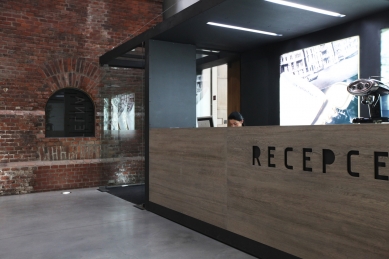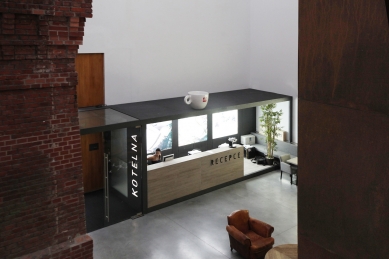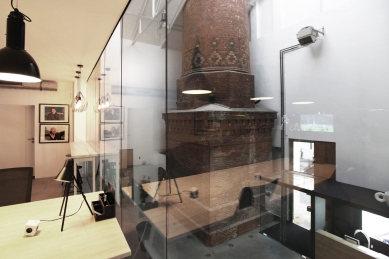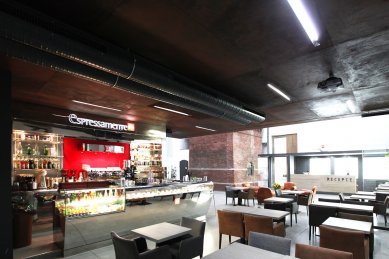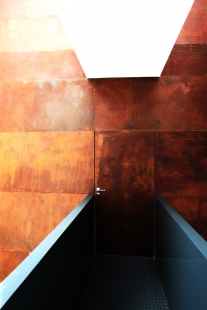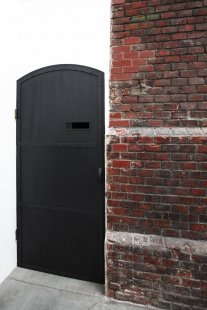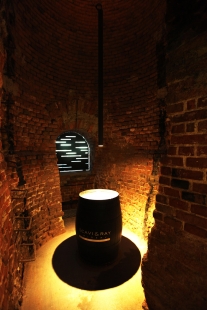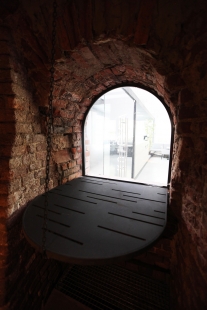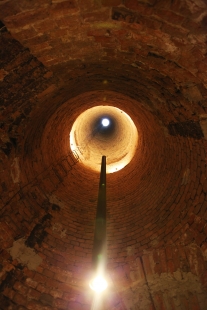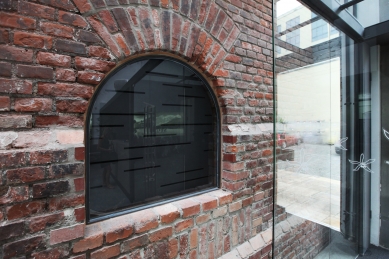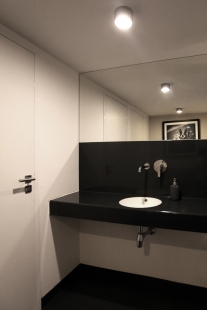
Kotelna in Karlín

 |
Our task was to create a representative entrance in the generous open space, with a place for various types of social events, to expand the office areas, and to connect them with the existing ones. Last but not least, a café for the University of Coffee.
We utilized the existing reinforced concrete columns with beams and instead of a crane, we suspended a new "office" cube into the air. In the spirit of the boiler house's poetry, we wrapped it in a corten shell and connected it across captain's bridges with the existing office spaces and emergency staircase. The front of the rusting cube facing the entrance and chimney was completely opened with structural glazing to ensure sufficient lighting and visual connection with the atrium.
Under the administrative box, we inserted a bar, creating an intimate café atmosphere. This can be closed off with a sliding glass wall, also for acoustic comfort during barista training.
We tried to maintain the spirit of the open space with the chimney as the dominant feature despite the newly inserted functions. The café tables and the aroma of coffee seamlessly transition into the atrium, where people meet, work meetings take place, and the space functions as a covered street.
The greatest adventure in the boiler house hides, as expected, in the chimney. We gave it new life and elevated the sadly extinguished space to a new level. Magda Vašáryová once sat on the chimney, but who has ever sat inside? A secret space was created, reserved for extraordinary presentations during events, while on ordinary days it serves as a smoking room with the best ventilation.
So let the chimney smoke!
u-c
The English translation is powered by AI tool. Switch to Czech to view the original text source.
2 comments
add comment
Subject
Author
Date
grandioso!
Lamik
08.09.16 08:43
Díky ...
Vladimir
22.09.16 08:38
show all comments



