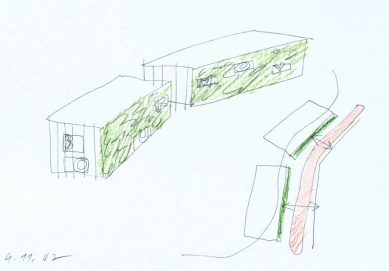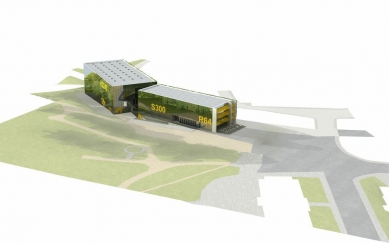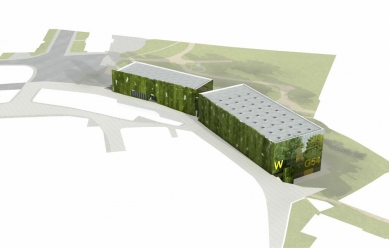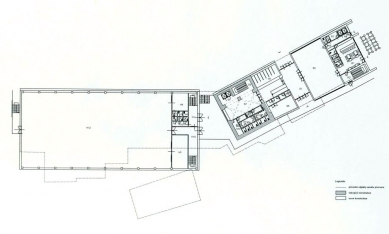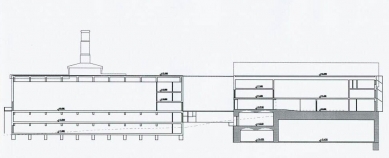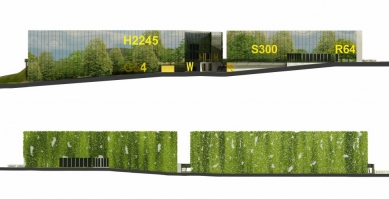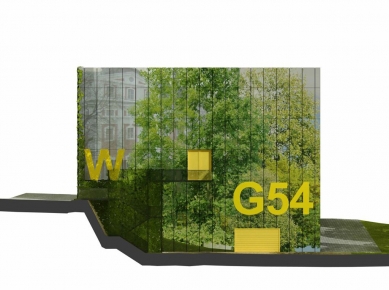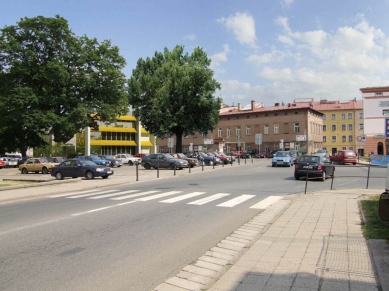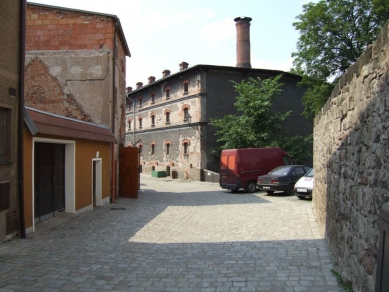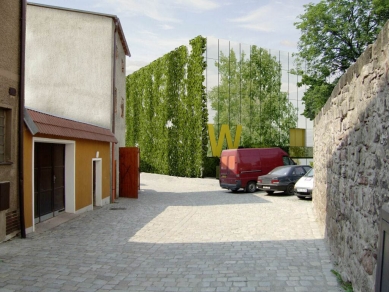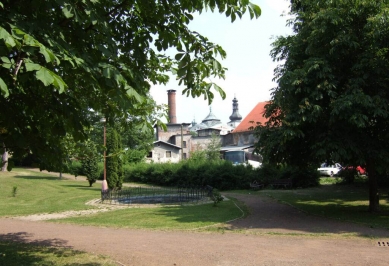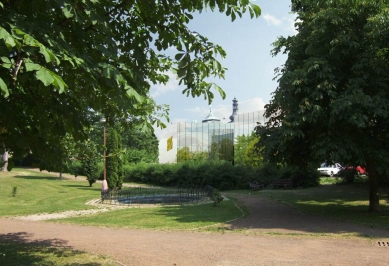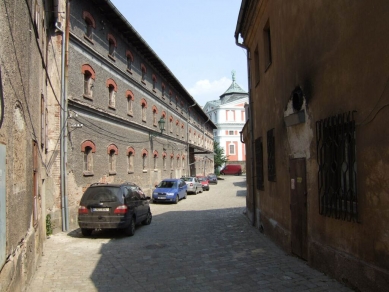
Revitalization of Brewery 2100 Broumov

The area of the former municipal brewery consists of a group of buildings that have been unused for a long time and are deteriorating. The existing buildings form a boundary between the dense development of the historical center of the city with the building of the Broumov Benedictine Monastery (built in Baroque style by K.I. Dientzenhofer) and the comparatively large Schroll Park. The entire center of the city was originally surrounded by parks. To this day, a larger part of the parks has been preserved. The newly designed multifunctional facility responds to its boundary position with its architectural expression. The intention involves the demolition of a larger part of the original buildings. The placement of the new building is adapted to the current situation, but the architectural character of the house gives the area new meaningful content. The new structure respects the street line of Pivovarská Street and the height level of the existing brewery buildings. The object is physically divided into two parts. Between both partial masses is an entrance terrace with views between Pivovarská Street and Schroll Park. The length of the street facade of the new building is thus significantly shortened compared to the current state. The division of the new building into two masses improves the visual transition between the dense block buildings of the historical center and the free solitaire buildings of the suburbs with urban parks and villa developments. Both proposed parts of the multifunctional building are essentially independent houses and can be operated as such. The division of the large mass of the urban center results in a smaller scale than would be the case with a cohesive large building. The architectural expression of the house emerges from the perception of the building as an object on the boundary of the park and the city center. Along Pivovarská Street, a facade is designed to respond to the character of the buildings in the historical center of the city. The facade features natural-colored plaster and is covered with climbing vegetation from various species of climbing plants. The types of vegetation will be selected with regard to the year-round character of the "green wall." A visitor or resident of the city walking along Pivovarská Street will perceive the house as the beginning of the park or as an artificial natural element due to its character. While the building is defined as a "green" wall towards the historical city center, towards the park, it appears as an immaterial volume reflecting its surroundings. The northern, western, and eastern facades, as well as the facade between the two independent parts of the multifunctional object, are clad in reflective glass. The facades of the house will thus reflect the surrounding park or the facade of the monastery. From greater distances, such as from the city hall building, the access road to the city, or from the park, the new structure will blend with its surroundings. Artistic elements that disrupt the illusion of negation of mass in the area are the graphic labels of individual operations on the facades of the house - the numbers and letters H2245, W, G54, S300, K, R64.
The multifunctional object designed within the former brewery complex contains spaces that the city currently lacks. Operationally, the building is divided into several functional units that can be operated independently or within both parts of the building. The eastern part of the multifunctional object consists of a sports hall, wellness facilities, and parking areas. The western part includes a music club, a community hall, and a restaurant. In terms of height, the building contains five floors. Three above-ground (in relation to Pivovarská Street) belong to the sports hall, community hall, and restaurant. Two underground are dedicated to wellness, parking, and the music club. The entire new object is conceived as a small independent city assembled into a whole, where urbanism, architectural and spatial solutions blend with artistic and conceptual meanings and situations of the contemporary post-production period.
The multifunctional object designed within the former brewery complex contains spaces that the city currently lacks. Operationally, the building is divided into several functional units that can be operated independently or within both parts of the building. The eastern part of the multifunctional object consists of a sports hall, wellness facilities, and parking areas. The western part includes a music club, a community hall, and a restaurant. In terms of height, the building contains five floors. Three above-ground (in relation to Pivovarská Street) belong to the sports hall, community hall, and restaurant. Two underground are dedicated to wellness, parking, and the music club. The entire new object is conceived as a small independent city assembled into a whole, where urbanism, architectural and spatial solutions blend with artistic and conceptual meanings and situations of the contemporary post-production period.
The English translation is powered by AI tool. Switch to Czech to view the original text source.
76 comments
add comment
Subject
Author
Date
??
Fiala
01.04.08 07:15
Záměr počítá se snesením větší části původních staveb.
robert
01.04.08 08:34
Zvracím
Jan Růžička
01.04.08 10:54
hrůza
šárka
02.04.08 09:21
...Vzhledem k tomu, že článek byl vložen 1. 4., tak...
šakal
02.04.08 11:48
show all comments



