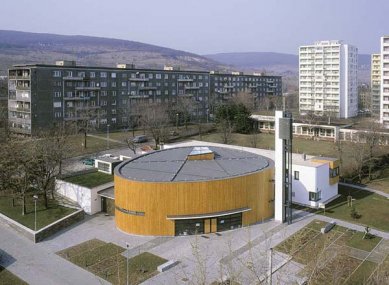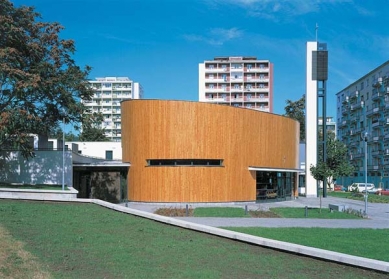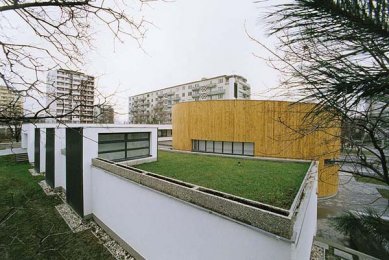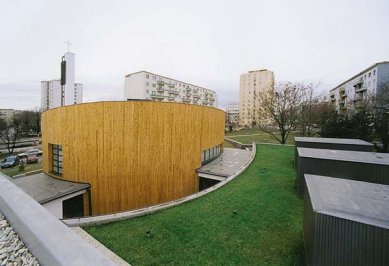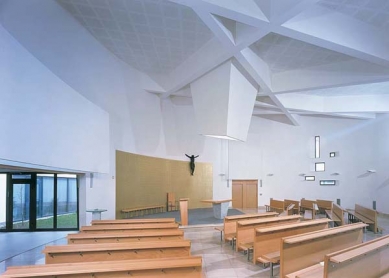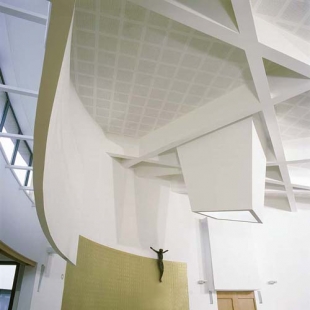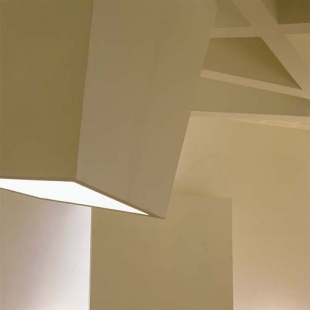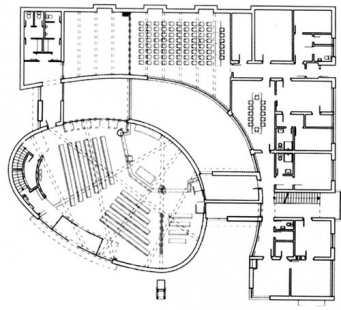
Roman Catholic Pastoral Center

Architectural solution of the building
The design is conceived as a compact grouping of individual operational blocks with an emphasis on the church's mass itself. The basic parabolic curve of the area is reflected in the shape of the two-story rectory building with adjacent facilities, in the single-story part of the social section, and in the landscaping of the southern part of the green area. Within this "embrace" is placed the mass of the church, spatially connected to the rectory building, to the social part, and especially to the meditation garden. The placement of the tower, aside from urbanistic considerations, symbolically connects to the inner line of the adoration chapel and the location of the tabernacle. A rational and orthogonally oriented rectory building is connected to the church by two linking elements, aligning with the surrounding buildings. The entrance to the building and simultaneously to the adoration chapel is accessed through the connecting link. The entrance to the garages is from Teplická street into the second above-ground floor, respecting the terrain's height differences. The social part is located in close proximity to mature greenery on Teplická street, which is why it is proposed with a green roof modification.
Disposition and operational solution of the building
From the architectural solution, the intention of the spatial connections between individual units is evident. The actual disposition of the church arises from the liturgical concept. The social part consists of a large space hall that can be divided into two separate rooms. Thanks to the connecting building, it is possible to increase the church's capacity while maintaining optical and acoustic requirements. This space is visually connected to the church and also serves as a room for mothers with children. The entrance area includes sanitary facilities. On the ground floor of the rectory, there is the entrance area of the parish office and the sanitary facility for church visitors. A sacristy is located in the connecting neck with a link to the church. From the entrance hall, there is access to a guest room, service room, kitchen, and especially a common dining room of the parish office oriented towards the meditation garden. At the rear of the linear rectory building, there is a service entrance on the ground floor, a furniture storage room, and a food storage room. The kitchen and dining room are directly linked to the multifunctional social hall.
Liturgical concept
The liturgical concept of the Roman Catholic center is based on the desire to create a cohesive compact whole of individual parts. The connecting point of all spaces is the meditation garden - a paradise garden. The liturgy of the church aims to meet the requirements for grouping liturgical elements set by the II Vatican Council. Seating for 125 believers is arranged concentrically around the altar table. The altar and the celebrant are positioned at the center of the oval volume of the church, illuminated from the front and above by a prominent dropped skylight. The tabernacle is located at the division of the church space and the adoration chapel, concurrently accessible from the presbytery and allowing uninterrupted adoration from the pulpit. The location of the tabernacle is referenced on the church's façade in an axial connection with the tower. The dividing wall between the church and the adoration chapel carries the Stations of the Cross. The baptismal font is situated in relation to the social part. On the front wall, at height, there are speakers for the electronic organ, and below it, a space for the chorus. In the rear entrance section of the church, the entry vestibule is visually and spatially connected to the cloakroom. This area also includes a confession room. The graduation of the interior space is clearly oriented towards the presbyterial part. The church's ceiling is sloped and markedly articulated by exposed reinforced concrete high beams that symbolize the diversity and plurality focused and concentrated into a single point - a large skylight above the altar table.
The design is conceived as a compact grouping of individual operational blocks with an emphasis on the church's mass itself. The basic parabolic curve of the area is reflected in the shape of the two-story rectory building with adjacent facilities, in the single-story part of the social section, and in the landscaping of the southern part of the green area. Within this "embrace" is placed the mass of the church, spatially connected to the rectory building, to the social part, and especially to the meditation garden. The placement of the tower, aside from urbanistic considerations, symbolically connects to the inner line of the adoration chapel and the location of the tabernacle. A rational and orthogonally oriented rectory building is connected to the church by two linking elements, aligning with the surrounding buildings. The entrance to the building and simultaneously to the adoration chapel is accessed through the connecting link. The entrance to the garages is from Teplická street into the second above-ground floor, respecting the terrain's height differences. The social part is located in close proximity to mature greenery on Teplická street, which is why it is proposed with a green roof modification.
Disposition and operational solution of the building
From the architectural solution, the intention of the spatial connections between individual units is evident. The actual disposition of the church arises from the liturgical concept. The social part consists of a large space hall that can be divided into two separate rooms. Thanks to the connecting building, it is possible to increase the church's capacity while maintaining optical and acoustic requirements. This space is visually connected to the church and also serves as a room for mothers with children. The entrance area includes sanitary facilities. On the ground floor of the rectory, there is the entrance area of the parish office and the sanitary facility for church visitors. A sacristy is located in the connecting neck with a link to the church. From the entrance hall, there is access to a guest room, service room, kitchen, and especially a common dining room of the parish office oriented towards the meditation garden. At the rear of the linear rectory building, there is a service entrance on the ground floor, a furniture storage room, and a food storage room. The kitchen and dining room are directly linked to the multifunctional social hall.
Liturgical concept
The liturgical concept of the Roman Catholic center is based on the desire to create a cohesive compact whole of individual parts. The connecting point of all spaces is the meditation garden - a paradise garden. The liturgy of the church aims to meet the requirements for grouping liturgical elements set by the II Vatican Council. Seating for 125 believers is arranged concentrically around the altar table. The altar and the celebrant are positioned at the center of the oval volume of the church, illuminated from the front and above by a prominent dropped skylight. The tabernacle is located at the division of the church space and the adoration chapel, concurrently accessible from the presbytery and allowing uninterrupted adoration from the pulpit. The location of the tabernacle is referenced on the church's façade in an axial connection with the tower. The dividing wall between the church and the adoration chapel carries the Stations of the Cross. The baptismal font is situated in relation to the social part. On the front wall, at height, there are speakers for the electronic organ, and below it, a space for the chorus. In the rear entrance section of the church, the entry vestibule is visually and spatially connected to the cloakroom. This area also includes a confession room. The graduation of the interior space is clearly oriented towards the presbyterial part. The church's ceiling is sloped and markedly articulated by exposed reinforced concrete high beams that symbolize the diversity and plurality focused and concentrated into a single point - a large skylight above the altar table.
The English translation is powered by AI tool. Switch to Czech to view the original text source.
1 comment
add comment
Subject
Author
Date
jj
slavo novotný
03.08.06 11:21
show all comments


