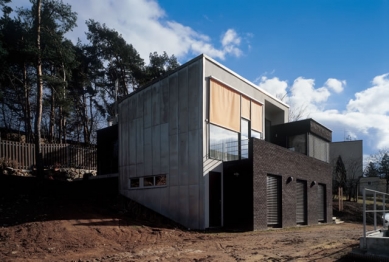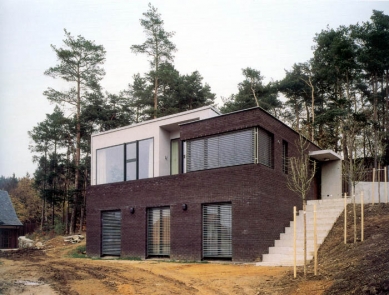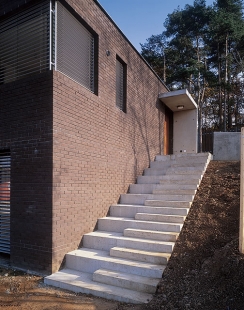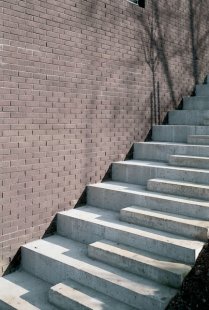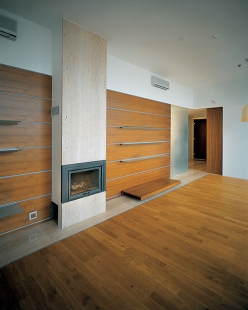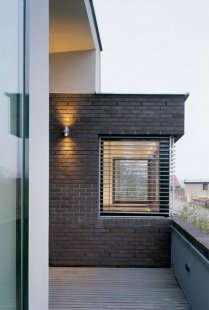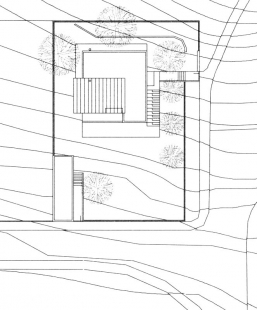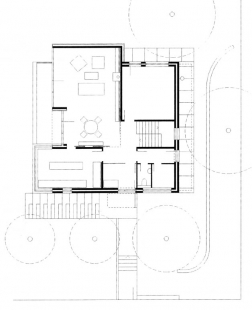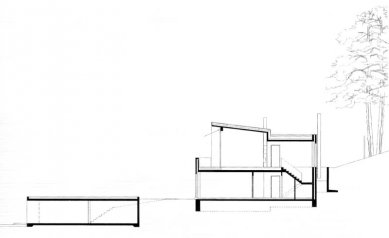
Family house in Blansko

The plot is part of a sloping land that was released for the construction of a group of five family houses after the demolition of the original health resort. The concept of the house utilizes the advantages of the plot, which provides a view to the northwest towards the Hořický Ridge. This corresponds to the placement of the main living spaces on the upper floor. The service area is oriented towards the public road, creating a natural barrier for the residential part. A new road has been built for access to the separate garage structure. The house has two floors. The access to the plot from both floors takes advantage of the sloping terrain and is partially embedded into the slope. The roof is a combination of a sloping shed roof and a flat roof.
The main entrance is located at the level of the floor, where the main living area is highlighted by a greater ceiling height and significant glazing towards the west. It connects to an outdoor living terrace, shaded by a textile awning. Part of the living space is a dining area directly linked to the kitchen; additionally, there is a guest room and social and utility facilities on this floor. On the ground floor, accessible via stairs from the entrance hall, there are children’s rooms, a master bedroom with a dressing room, social facilities, and the technical background of the building.
The garage structure made of monolithic reinforced concrete is located in a cut into the slope, with a grassy walkable roof.
The external surfaces of the house are done in a combination of structured facing bricks, Ceramitz plaster, and titanium-zinc sheets. The window frames are wood-aluminum, shaded by external horizontal aluminum blinds.
The main entrance is located at the level of the floor, where the main living area is highlighted by a greater ceiling height and significant glazing towards the west. It connects to an outdoor living terrace, shaded by a textile awning. Part of the living space is a dining area directly linked to the kitchen; additionally, there is a guest room and social and utility facilities on this floor. On the ground floor, accessible via stairs from the entrance hall, there are children’s rooms, a master bedroom with a dressing room, social facilities, and the technical background of the building.
The garage structure made of monolithic reinforced concrete is located in a cut into the slope, with a grassy walkable roof.
The external surfaces of the house are done in a combination of structured facing bricks, Ceramitz plaster, and titanium-zinc sheets. The window frames are wood-aluminum, shaded by external horizontal aluminum blinds.
The English translation is powered by AI tool. Switch to Czech to view the original text source.
0 comments
add comment


