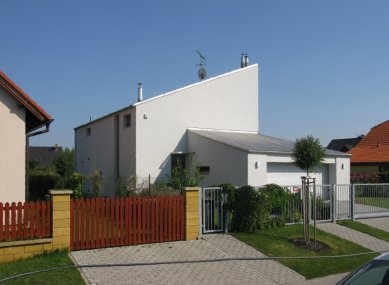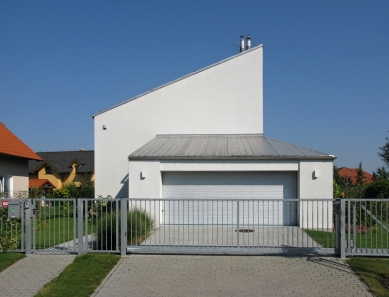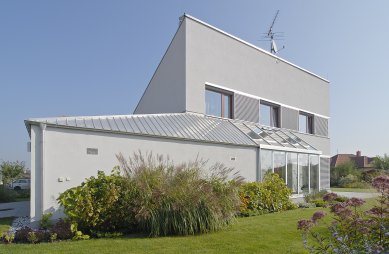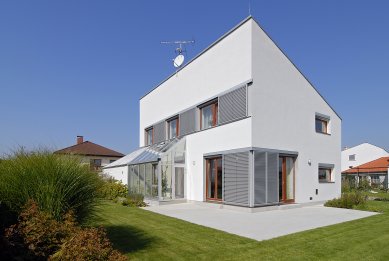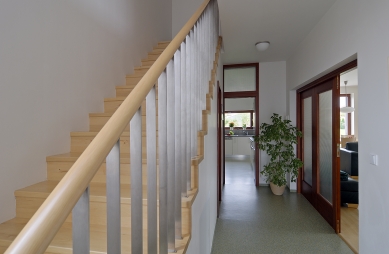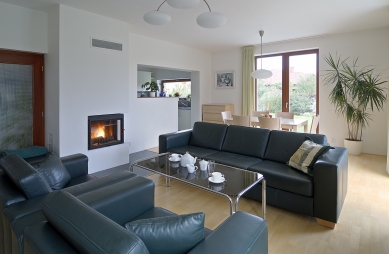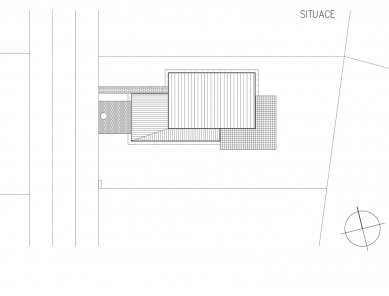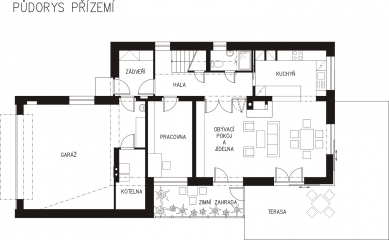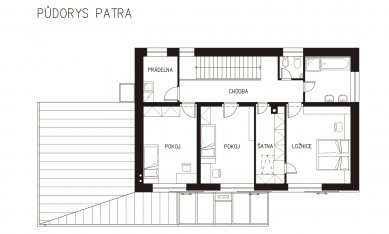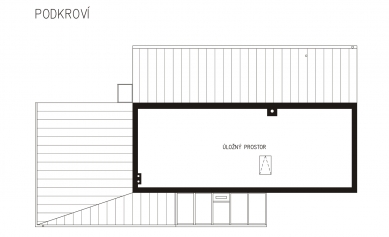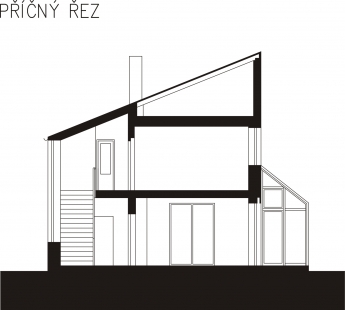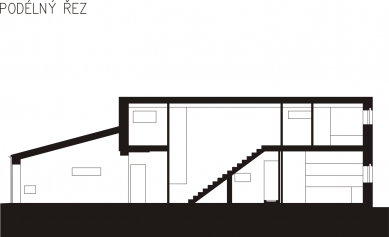
Family house in Čelákovice

The plot is located in an area of new development on the outskirts of Čelákovice with a relatively high density of buildings. The house is positioned in the northern part of the plot, opening to the garden from the southern side. The regulations required a sloped roof here. The basic mass with a rectangular floor plan therefore has a shed roof, with the ridge oriented to the south, expressing an opening to the sun. The southwest corner is enveloped by a single-story extension, whose roof forms an irregular dome.
One of the basic principles that influenced the design is the passive use of solar radiation, which will provide energy savings for heating. Larger glazing, including a winter garden, is therefore oriented to the south (towards the garden). Sliding shutters with blinds prevent overheating in the summer. The northern façade has only minimal window openings.
The layout takes into account the basic functional division into a busier communal area on the ground floor and a quieter zone of bedrooms upstairs. The arrangement of interior spaces is also influenced by the effort to save energy for heating, and therefore the principle of thermal zoning is utilized here. The main living rooms are oriented to the south, while other ancillary rooms (circulation, toilets, etc.) are situated to the north.
The house is made of masonry, without a basement, with a wall system of ceramic masonry, resting on strip foundations. The ceilings above the first and second floors consist of steel beams with ceramic inserts and a floor slab, creating a rigid plate. The roof structure is wooden, with beam rafters as its base. The surface of the façade is finished with colored silicone plaster. The roofing sheet metal covering, shading shutters, and frames of the winter garden are made of aluminum. The window frames are wooden.
One of the basic principles that influenced the design is the passive use of solar radiation, which will provide energy savings for heating. Larger glazing, including a winter garden, is therefore oriented to the south (towards the garden). Sliding shutters with blinds prevent overheating in the summer. The northern façade has only minimal window openings.
The layout takes into account the basic functional division into a busier communal area on the ground floor and a quieter zone of bedrooms upstairs. The arrangement of interior spaces is also influenced by the effort to save energy for heating, and therefore the principle of thermal zoning is utilized here. The main living rooms are oriented to the south, while other ancillary rooms (circulation, toilets, etc.) are situated to the north.
The house is made of masonry, without a basement, with a wall system of ceramic masonry, resting on strip foundations. The ceilings above the first and second floors consist of steel beams with ceramic inserts and a floor slab, creating a rigid plate. The roof structure is wooden, with beam rafters as its base. The surface of the façade is finished with colored silicone plaster. The roofing sheet metal covering, shading shutters, and frames of the winter garden are made of aluminum. The window frames are wooden.
The English translation is powered by AI tool. Switch to Czech to view the original text source.
14 comments
add comment
Subject
Author
Date
úložný prostor
Ondřej Zavřel
26.03.12 03:22
...Tak to zas prrr!...
šakal
26.03.12 11:55
Podivuji, ci obdivuji?
takyarchitekt
27.03.12 12:43
Ten dum
A.J.K.
27.03.12 11:29
Dispozice je v pořádku...
Ondřej Zavřel
28.03.12 03:26
show all comments


