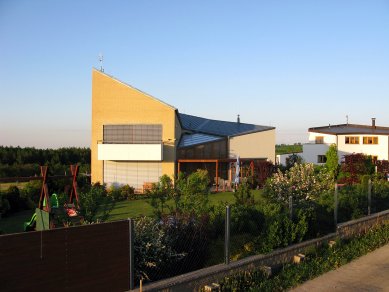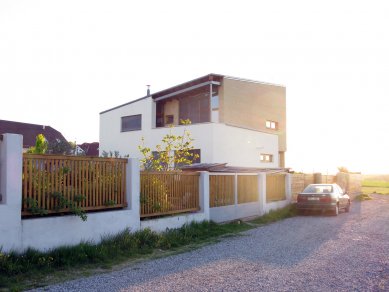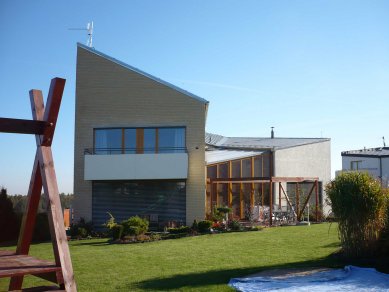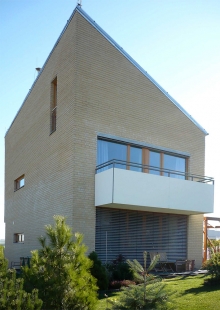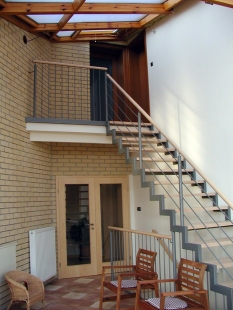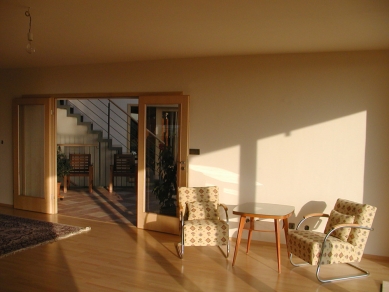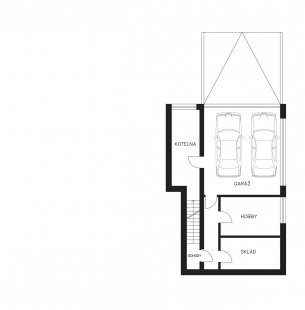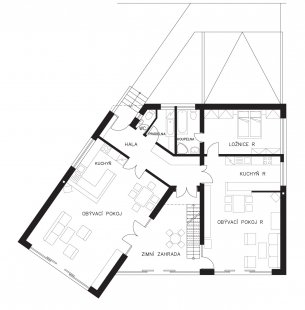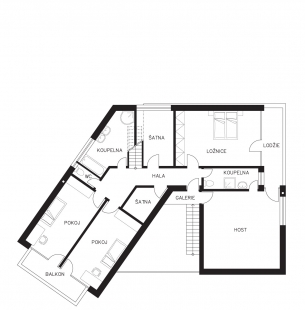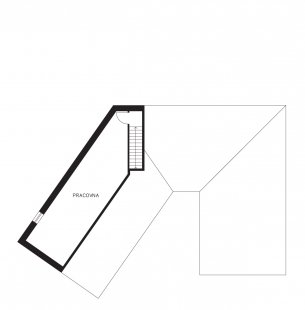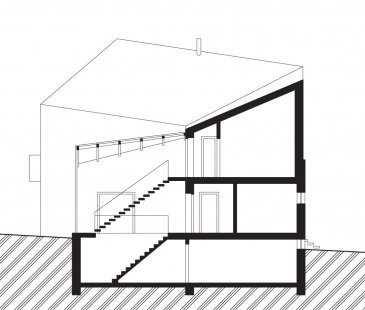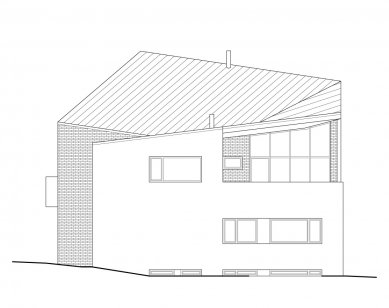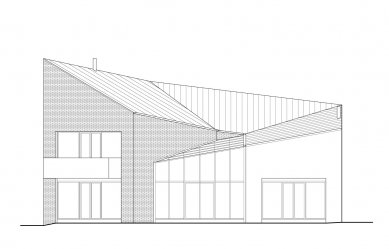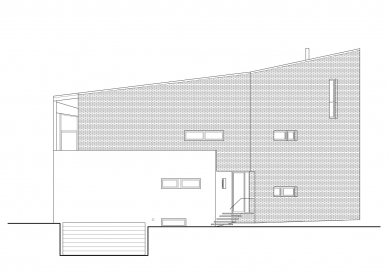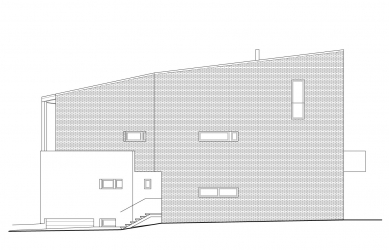
Family house in Radějovice

The two-generational family house is located in the northern part of the lot so that it opens to the garden on the southwest side. The basic mass is composed of three wings arranged in the shape of an open letter U, adapted to the shape of the plot. The shed roof of the wings has a spiraling ridge, creating variously sized façades at the ends that indicate, when viewed from the garden, the internal division of the house into two differently sized apartments. The internal organization is further presented in the composition of the house by the division into two interpenetrating masses, which are also distinguished by the structure and material of the surface. In the center of the house is a winter garden enclosed on three sides, whose glass roof connects to the roof of the lowest wing. The winter garden serves as a living and communication space for both apartments.
One of the fundamental principles that influenced the design is the passive use of solar radiation, which brings energy savings for heating. Larger glazing is therefore oriented to the southeast and southwest (towards the garden), while the northeast and northwest façades have only minimal window openings. The glazed areas and the placement of the house on the plot also allow for maximum optical connection between the interior and the garden.
A combination of smooth plaster and exposed brickwork made of lime-sand split bricks is used on the façade. The windows have wooden frames and the roof covering is made of TiZn sheet metal.
The arrangement of internal spaces is also influenced by the effort to save energy for heating, and therefore the principle of thermal zoning is used here. The main living rooms are oriented to the south, while the other ancillary rooms (hallways, wardrobes, etc.) are to the north.
The house is entered from the northern corner, where a partially covered entrance vestibule has been created. From the entrance hall, one can continue into a shared hallway, which leads to a shared toilet, laundry room, atrium, and living rooms of both apartments.
The smaller apartment (in the eastern part of the house) further includes a semi-open kitchen within the living room and a bedroom with an adjoining bathroom. From the living room, it is possible to exit to the garden or enter directly into the winter garden.
The living room of the larger apartment also includes a semi-open kitchen, has a separate exit to the garden, and connects to the winter garden, where the staircase to the upper floor and the basement is located.
From the upper landing of the staircase, one can enter the guest room and the hallway, which leads to a bedroom, two wardrobes, a bathroom with a toilet, and two children's rooms. The guest room has a separate bathroom (also accessible from the hallway). From the bedroom and the guest room, one can enter the loggia. The children's rooms have a shared balcony. The hallway is also connected to a staircase leading to the attic.
In the shared basement, there is a boiler room, workshop, storage room, and garage, which can be accessed from the outside via a ramp from the northeast side.
One of the fundamental principles that influenced the design is the passive use of solar radiation, which brings energy savings for heating. Larger glazing is therefore oriented to the southeast and southwest (towards the garden), while the northeast and northwest façades have only minimal window openings. The glazed areas and the placement of the house on the plot also allow for maximum optical connection between the interior and the garden.
A combination of smooth plaster and exposed brickwork made of lime-sand split bricks is used on the façade. The windows have wooden frames and the roof covering is made of TiZn sheet metal.
The arrangement of internal spaces is also influenced by the effort to save energy for heating, and therefore the principle of thermal zoning is used here. The main living rooms are oriented to the south, while the other ancillary rooms (hallways, wardrobes, etc.) are to the north.
The house is entered from the northern corner, where a partially covered entrance vestibule has been created. From the entrance hall, one can continue into a shared hallway, which leads to a shared toilet, laundry room, atrium, and living rooms of both apartments.
The smaller apartment (in the eastern part of the house) further includes a semi-open kitchen within the living room and a bedroom with an adjoining bathroom. From the living room, it is possible to exit to the garden or enter directly into the winter garden.
The living room of the larger apartment also includes a semi-open kitchen, has a separate exit to the garden, and connects to the winter garden, where the staircase to the upper floor and the basement is located.
From the upper landing of the staircase, one can enter the guest room and the hallway, which leads to a bedroom, two wardrobes, a bathroom with a toilet, and two children's rooms. The guest room has a separate bathroom (also accessible from the hallway). From the bedroom and the guest room, one can enter the loggia. The children's rooms have a shared balcony. The hallway is also connected to a staircase leading to the attic.
In the shared basement, there is a boiler room, workshop, storage room, and garage, which can be accessed from the outside via a ramp from the northeast side.
The English translation is powered by AI tool. Switch to Czech to view the original text source.
2 comments
add comment
Subject
Author
Date
milé - ale
ms
19.07.10 08:53
ach ta zahrada
Floral
03.08.10 10:02
show all comments


