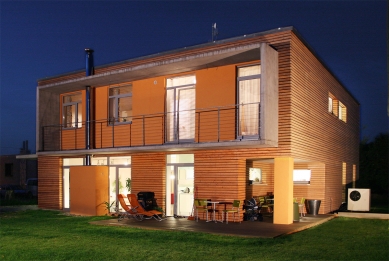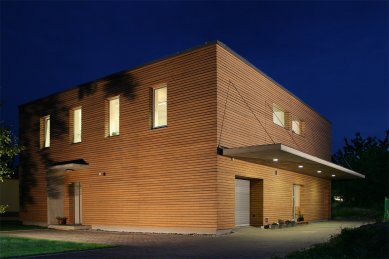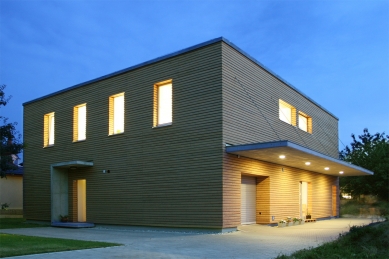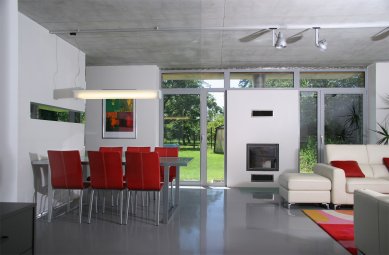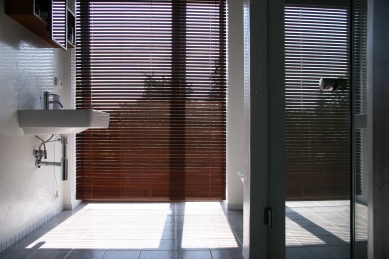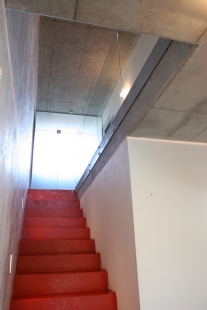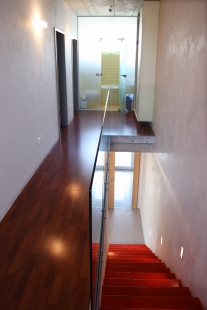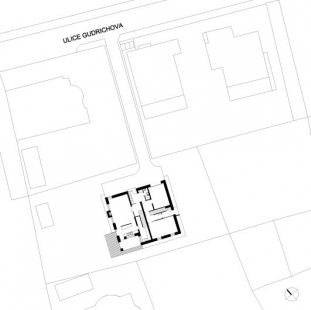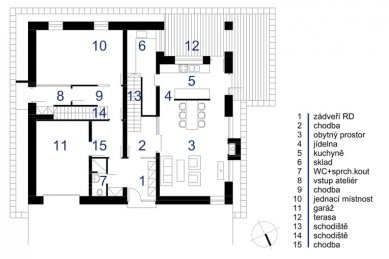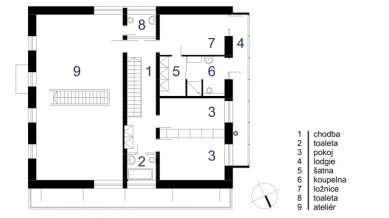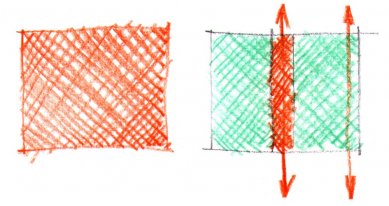
Family house in Ostrava - Třebovice

 |
Assignment
- 4 people
- Open living space
- Connection of interior with exterior
- Studio separated from the living area
- Affordable
Design
- The house - a reflection of the investor
- Elegant and self-assured
- Play with open space and light
- Use of dominant materials in elementary form
- Glass - Aluminum - Concrete - Wood
Architectural Solution
The overall volume of the building is composed of a simple cuboid mass.
The house is freestanding, unbasement, with a simple floor plan.
The layout is distinctly divided into a daytime living area and a studio part, which are located on the entrance level, and a quiet nighttime area upstairs.
Visual connection to the garden is ensured by generous glazing. The dining area is separated from the living space by a fireplace, which serves as a focal point of the interior.
From the hallway on the upper floor, access is provided to the bedrooms and bathrooms, and on the other side is a spacious studio.
The house is freestanding, unbasement, with a simple floor plan.
The layout is distinctly divided into a daytime living area and a studio part, which are located on the entrance level, and a quiet nighttime area upstairs.
Visual connection to the garden is ensured by generous glazing. The dining area is separated from the living space by a fireplace, which serves as a focal point of the interior.
From the hallway on the upper floor, access is provided to the bedrooms and bathrooms, and on the other side is a spacious studio.
Construction Solution
The foundation structures are executed as foundation concrete strips. Vertical load-bearing structures are made of POROTHERM block masonry. Horizontal structures will consist of visible monolithic concrete ceilings. The family house is covered with a flat roof.
In today's time, operational costs are important. The house has heating losses of 8.2kW even without the use of special technologies, and an air-water heat pump is used for its heating.
In today's time, operational costs are important. The house has heating losses of 8.2kW even without the use of special technologies, and an air-water heat pump is used for its heating.
The English translation is powered by AI tool. Switch to Czech to view the original text source.
14 comments
add comment
Subject
Author
Date
az moc filozofie
Samuell
20.08.07 05:35
Náklady
Milan
20.08.07 10:53
povedene
Michal Just
20.08.07 11:46
okno do ateliéru
Radim Václavík
21.08.07 08:31
ještě k oknu
Radim
21.08.07 12:22
show all comments


