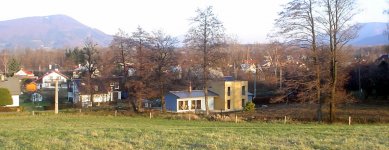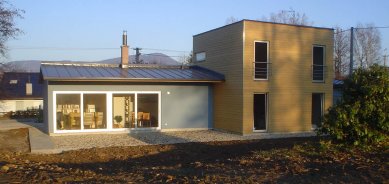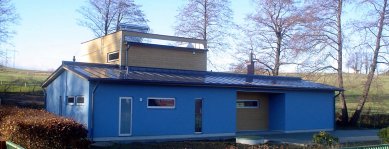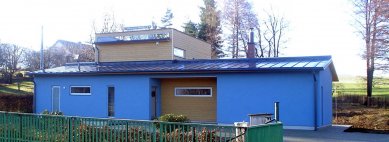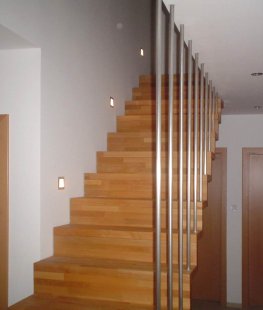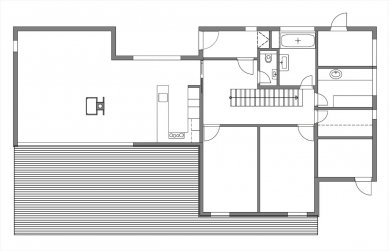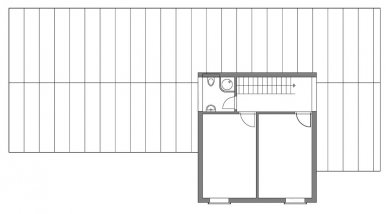
Family house in Frenštát pod Radhoštěm

The entire area is located where the gently hilly terrain dips into the valley of a mountain stream. The plot was used as a garden for a recreational facility that stood at the back of the property, which was demolished after the house was completed. In front of the property, a regulated stream flows, and access to the plot is via a bridge that is part of the local road.
The terrain gently rises to the south into open countryside, parallel to another stream that passes through the plot and subsequently lines it on the western side.
The house is designed in two axes. The basic one is parallel to the local road, and the second one features inserted volumes of living rooms, organized in a simple T-shape. The main volumes characterize a mild enclosure of the house from the east. In between these two house volumes is an outdoor living space of the family house - a terrace, accessible from the living room.
The main entrance to the house is approached from the north side around the living living area. The visitor passes through a vestibule and an entrance hall into a lobby, which leads to the main living space of the house with a kitchen and dining area. Next to this communal part, across the hallway, is the supplemental part of the house - a room - study/guest room, a utility room, and a wardrobe. The hallway is also connected to a bathroom and a separate toilet. Rooms for storing garden furniture and sports equipment are accessible separately from the exterior.
Additional living rooms are located one floor above. Here, two rooms and a bathroom are positioned next to each other.
The communal part of the house is internally divided into a living room, dining area, and kitchen. A fireplace is located in the common room. From this living space, one has direct access to the terrace in front of the house.
The building is constructed as a wooden structure on a reinforced concrete slab, using a wooden sandwich system with a wall thickness of 24 cm. The load-bearing structure consists of a wooden frame filled with thermal insulation and a vapor barrier, covered externally with OSB and boards finished with wooden cladding and plaster. The interior covering is made of drywall.
The ceiling structures are made as wooden - prefabricated, partially exposed. The roof structure is designed as a wooden truss system with board trusses, insulated in the living areas and covered with a ceiling.
The windows and glazed walls are designed as aluminum with insulated double glazing.
The terrain gently rises to the south into open countryside, parallel to another stream that passes through the plot and subsequently lines it on the western side.
The house is designed in two axes. The basic one is parallel to the local road, and the second one features inserted volumes of living rooms, organized in a simple T-shape. The main volumes characterize a mild enclosure of the house from the east. In between these two house volumes is an outdoor living space of the family house - a terrace, accessible from the living room.
The main entrance to the house is approached from the north side around the living living area. The visitor passes through a vestibule and an entrance hall into a lobby, which leads to the main living space of the house with a kitchen and dining area. Next to this communal part, across the hallway, is the supplemental part of the house - a room - study/guest room, a utility room, and a wardrobe. The hallway is also connected to a bathroom and a separate toilet. Rooms for storing garden furniture and sports equipment are accessible separately from the exterior.
Additional living rooms are located one floor above. Here, two rooms and a bathroom are positioned next to each other.
The communal part of the house is internally divided into a living room, dining area, and kitchen. A fireplace is located in the common room. From this living space, one has direct access to the terrace in front of the house.
The building is constructed as a wooden structure on a reinforced concrete slab, using a wooden sandwich system with a wall thickness of 24 cm. The load-bearing structure consists of a wooden frame filled with thermal insulation and a vapor barrier, covered externally with OSB and boards finished with wooden cladding and plaster. The interior covering is made of drywall.
The ceiling structures are made as wooden - prefabricated, partially exposed. The roof structure is designed as a wooden truss system with board trusses, insulated in the living areas and covered with a ceiling.
The windows and glazed walls are designed as aluminum with insulated double glazing.
Martin Janda
The English translation is powered by AI tool. Switch to Czech to view the original text source.
2 comments
add comment
Subject
Author
Date
Garáž?
danielkolman
18.01.07 06:03
dotaz na cenu
mgatova
12.03.07 11:43
show all comments


