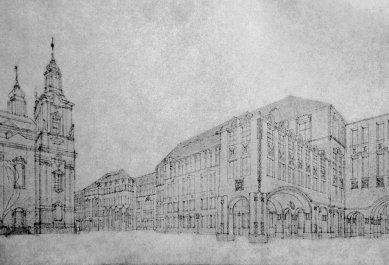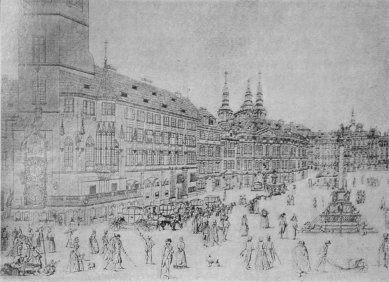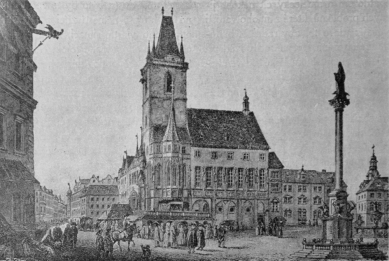
Competition project at the Old Town Hall

The main motive that a priori determined my solution for the town hall was: to preserve the ancient traditional entrance as the main one. It is also not necessary to position it prominently in the main façade facing the Great Square, whose calm horizontal solution as a contrast to the tower would be the greatest asset, and whose uniformity would inevitably be disrupted even with the least ostentatious expression of the entrance and vestibule.
The entire front is terminated on the right side by a wing, the main part of which is the ceremonious hall requested by the program. Its disposition facing the Great Square, with views of the opposite houses and Týn, seemed important to me for historical reasons.
This wing also forms a visual closure of the square against Mikulášská Street and fulfills all representative requirements of our town hall. I consider excessive emphasis on representation in a modern town hall to be a trait incompatible with its true purpose: administration, and therefore the ceremonial hall dominates my design almost solely due to its distinguished disposition and not architectural development.
The entire rest of the building is designed simply as a complex of relatively equal offices, with only a slight accent on the council chamber for the municipal elders. The architectural climax of both individual façades and the whole ― considering its vastness ― has been entirely abandoned.
Four entrances to the town hall are designed: the aforementioned main entrance, then a wing facing (Mikulášská Street) for the ceremonial hall and the presidium, for the submission protocol and also for the staircase to the council chamber, and finally one facing Linhartská Street.
The further floor plan configuration was given by the effort to allow a sufficiently distant central view of the St. Nicholas Church, to close the Platnéřská Street prospect, and to create a small square in front of the church as an extension of the communication between Platnéřská, Kaprova, and Dlouhá Streets. The pursuit of favorable lighting for individual offices led to a relatively shallow depth of the wings, resulting in a larger developed front and thus a more complex floor plan division.
The preservation of the surroundings of Minuta did not seem so important and irreplaceable to me that the uniformity of the new building and the convenient use of the rooms within it had to be sacrificed, not to mention that its isolation ― unless we can count on preserving the entire eastern front of the Small Square ― would be somewhat forced and unnecessarily competing with the surrounding tower.
The entire front is terminated on the right side by a wing, the main part of which is the ceremonious hall requested by the program. Its disposition facing the Great Square, with views of the opposite houses and Týn, seemed important to me for historical reasons.
This wing also forms a visual closure of the square against Mikulášská Street and fulfills all representative requirements of our town hall. I consider excessive emphasis on representation in a modern town hall to be a trait incompatible with its true purpose: administration, and therefore the ceremonial hall dominates my design almost solely due to its distinguished disposition and not architectural development.
The entire rest of the building is designed simply as a complex of relatively equal offices, with only a slight accent on the council chamber for the municipal elders. The architectural climax of both individual façades and the whole ― considering its vastness ― has been entirely abandoned.
Four entrances to the town hall are designed: the aforementioned main entrance, then a wing facing (Mikulášská Street) for the ceremonial hall and the presidium, for the submission protocol and also for the staircase to the council chamber, and finally one facing Linhartská Street.
The further floor plan configuration was given by the effort to allow a sufficiently distant central view of the St. Nicholas Church, to close the Platnéřská Street prospect, and to create a small square in front of the church as an extension of the communication between Platnéřská, Kaprova, and Dlouhá Streets. The pursuit of favorable lighting for individual offices led to a relatively shallow depth of the wings, resulting in a larger developed front and thus a more complex floor plan division.
The preservation of the surroundings of Minuta did not seem so important and irreplaceable to me that the uniformity of the new building and the convenient use of the rooms within it had to be sacrificed, not to mention that its isolation ― unless we can count on preserving the entire eastern front of the Small Square ― would be somewhat forced and unnecessarily competing with the surrounding tower.
Otakar Novotný
The English translation is powered by AI tool. Switch to Czech to view the original text source.
0 comments
add comment
















