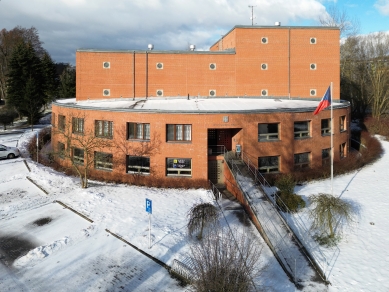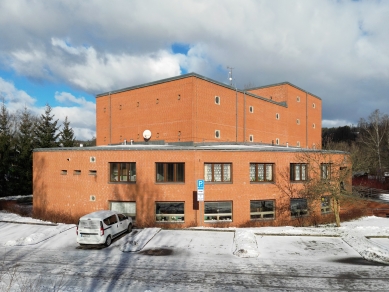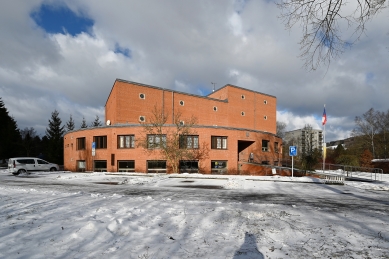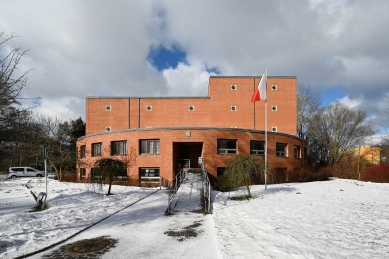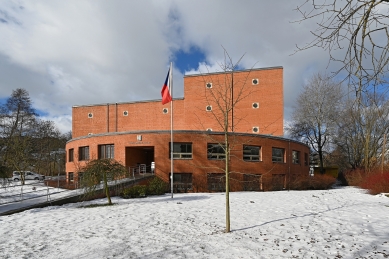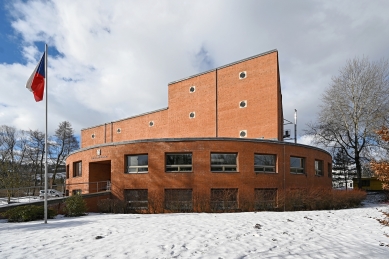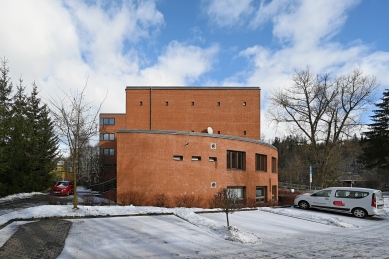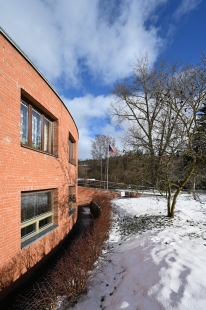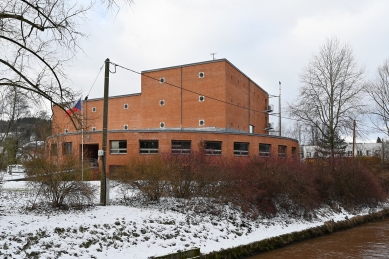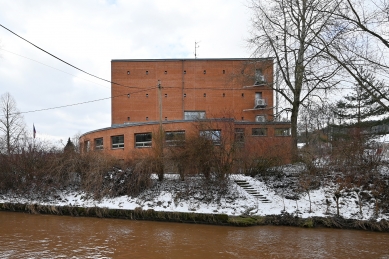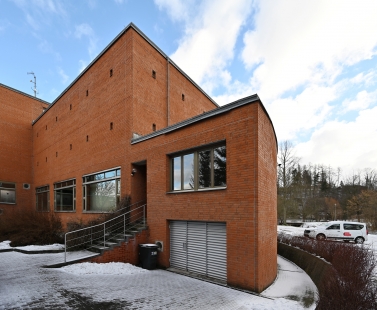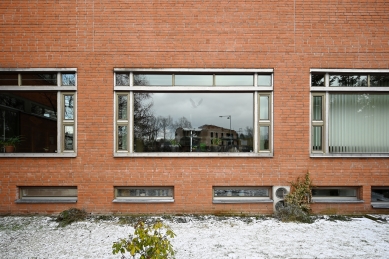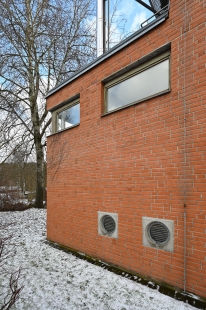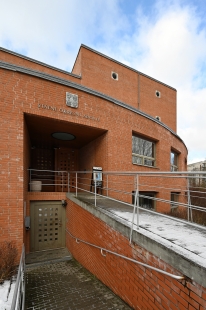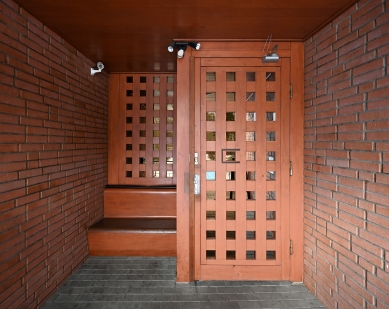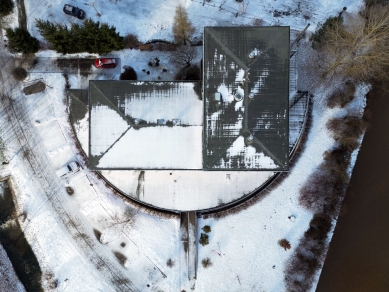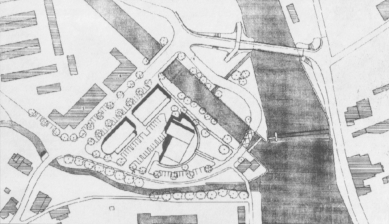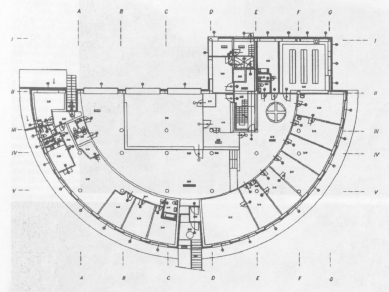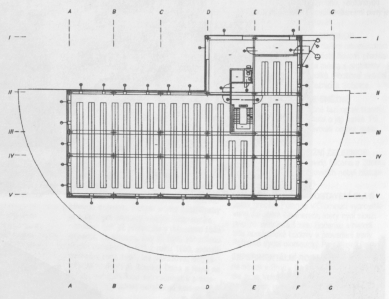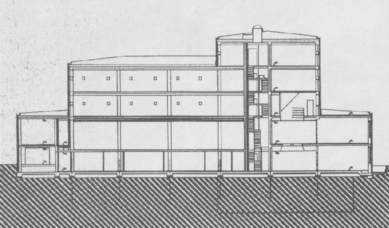
State Archive Semily

Vladimír Czumalo: Archive between Type, Place, Language, and Beauty
The archive, in general awareness, does not belong to the more firmly anchored and easily imaginable and readable building types. The very term associates with a somewhat worn-out heritage site, most likely a dissolved monastery, an environment that is closed off, stagnated, and overcrowded with inhabitants, somewhat mysterious to the layperson even in a basic understanding of its operations. What expression to expect from a newly built structure?
The archive is primarily a form of treasury, a place where the historical memory of the city, region, nation, and state amalgamates and is safely preserved... The significance of the treasury is precisely captured by the earliest historical antecedents, the acropolis, concentrating and protecting everything valuable to the city, both material and immaterial, or significant city temples of Greek and Roman antiquity, the Métróon, the Temple of the Mother of the Gods on the Athenian Agora, and the Temple of Saturn on the Roman Forum, serving simultaneously as state archives.
However, the archive is also a scientific institution with a rich interior life, related to the collection, processing, and preservation of archival materials, and outwardly opening as a research and cultural center. The basic expression therefore expands between the secure closure and permanence of the treasury and the dynamic openness of a public institution, between the timeless and the topical, between the non-public and the public. For the architect, this presents a task that imposes not only significant operational and technical demands but principally expressive ones.
The new building of the Semily district archive has risen in a place full of chaotic charm of the periphery. The peninsula defined by watercourses of varying degrees of geometric artificiality retains its own organic character due to the tall coastal vegetation, the curves of the paths, and random clusters of buildings and structures at the edges from a romantic technicist form of sluices and footbridges to huts sanctified by the nearby water. The cluster of apartment buildings in the background already represents a chaos devoid of charm. The lapidary yet diverse form of the archive building, founded on the relationship between the semicircular curve and the diagonal composition of prismatic masses, descending beneath the terrain and rising from it, and the material effect of the perfect composition of unplastered brick masonry marks out the place very precisely.
Equally precise is its expression of the meaning and operational functions of the archive. The façade facing the river is dominated by a sophisticated entrance motif and a tranquil separation of the two basic masses: the multi-storey cylindrical segment for public space and offices, and behind it, an asymmetrically elevated prism of depot rooms, distinguished only by the pairing into square fields with a small ventilation grille in the center, and not revealing the form of the opposite façade in axial view. In its harmonious composition, symmetry and perfection of proportional relationships deeply embedded in the window openings prevail, and the subtle activity of the façade is primarily carried by the deviation from the basic symmetrical layout. The dual function of the building is expressed by the asymmetry of the entrance and height as well. A long ramp with a thin metal railing gently climbs into the archive, whose discernible meanings are not limited to signaling barrier-free access, while a short ramp descends from the service areas of the district office beneath the terrain. The very entrance to the archive highlights the strength of the walls through its depth, and the expression of security does not leave even the proportional square grid of the wooden doors, whose glazing provides a field for an effective play of transparency/opacity. The entrance also concentrates another significant attribute of the building: the perfection of detail, which is not given by the expense of materials, but by artistic thought and craftsmanship.
The rear façade, on the other hand, conceals the curve of the entrance façade; its expression establishes an orthogonal connection between the basic prisms, a variety and proportion of planes and openings, which again stands on the relationship of openness/closure. The left, protruding part, together with the left side façade, speaks of the technical background of the archive: the chimney of the boiler room has been transformed into a slender silvery column, connected to the highest three-storey cube of the building by metallic walkways carrying air conditioning units; the basic form of the air conditioning openings, a metal square with an inscribed circle for the blinds, appears here in a larger format. The operations of the archive are made visible in a trio of strip windows illuminating the handling halls, with a visible, inwardly drawn cylindrical corner beam. The trio of large ground-level windows in the right part of the façade then mediates contact between the interior and exterior most distinctly: between the reading room in the visitor hall and the future park opens a free visual connection, adjustable by vertical blinds. Two floors above them, with a calm rhythm of miniature windows, create an effective contrast. The different height, separate entrance with a ramp, and the different appearance and composition of the openings reveal the service apartment at the right corner as a separate unit.
If the expression of the exterior can encompass the basic messages of safety, functionality, and non-repelling seriousness, the primary impression of the interior is friendliness and operational kindness. The placement of the entrance, the curve of the entrance segment, and the optical opening through the windows into the future park provide the space with primary signal-oriented readability. The reading room, occupying the majority of the visitor hall, is separated by a low solid partition, externally clad in wood, and connecting glass walls, thereby separated in a way that perfectly meets operational requirements and the need for concentration while also not visually isolating, nor hiding the essential operations of the archive. The elevated workspace for service and oversight, delimited by a simple glazed wooden structure, is another point of optimally solved separation without insulation. Its transparency communicates with the visitor the effectiveness of the services provided; when viewed from the reading room, it makes one forget only the negative meanings of the term oversight, not oversight itself. The coziness of the reading room is enhanced by the aforementioned windows, the calm rhythm of table placements, comfortable chairs, perfect lighting, and the use of the dividing partition, into which shelves and niches for a small library are built. The reading comfort is conceptualized with admirable consistency, (I always find the fear for the fate of my briefcase and coat, which must be left in a freely accessible distant space with a warning that the place cannot be guaranteed for abandoned items, a bit distracting. Here there is a lockable cabinet for the briefcase and an excluded space in the partition for the coat, separated from the reading room only by glass.) The transparency defining the reading room leaves the visitor hall with unity, reinforced by a uniform ceiling with the linear rhythm of sunk small lights, allowing the curve of the entrance wall to resonate fully. This visually leads to the service visitor areas and proves to be an excellent exhibition space, providing undisturbed contact with the installed works. On the opposite side from the entrance, it is punctured by doors to the offices of archive employees, the library, and entrances to the depots. The relationship between the public and non-public parts of the hall is again resolved purely through architectural means: by raising the floor level. The rhythm of the cylindrical beams is another aid to the expression of the hall. Their tectonics, reminiscent of tons of archival material above the space of the hall, is softened by a surface treatment consistent with the neutral coating of the walls. As a characterizing element, the beams manifest themselves not only in the offices, where they enhance the expression given by the curvature and non-orthogonal connections of the walls, but also in the rooms of the depots and operational background. Equally effective is the motif, hinting at the vertical structure of the building and optically turning the prevailing horizontal orientation of the hall into a vertical one, a cross-sectioned circular opening of a skylight in the floor and ceiling of the hall in the “non-public” end of the corridor circling the hall. This is not an isolated motif: The circle as a source of natural or artificial light is repeated in the skylight of the metal service staircase, transforming its shaft into an extraordinarily impressive space, as well as in the roofing of the deep outer entrance. Like the other motifs, it is not an addition, merely a logical facet to the refined simplicity of the building's elaborated order. Perhaps it is precisely this moment that captivated me about the new Semily archive alongside the flawless resolution of a challenging task against the background of today's verbosity: the ability to non-contradictorily, accurately, and unpretentiously name the place, type, functions, and meaning in purely architectural language, stripped down to that essence which early modernism described through the category of truth, leaving so much space for architectural beauty.
The archive, in general awareness, does not belong to the more firmly anchored and easily imaginable and readable building types. The very term associates with a somewhat worn-out heritage site, most likely a dissolved monastery, an environment that is closed off, stagnated, and overcrowded with inhabitants, somewhat mysterious to the layperson even in a basic understanding of its operations. What expression to expect from a newly built structure?
The archive is primarily a form of treasury, a place where the historical memory of the city, region, nation, and state amalgamates and is safely preserved... The significance of the treasury is precisely captured by the earliest historical antecedents, the acropolis, concentrating and protecting everything valuable to the city, both material and immaterial, or significant city temples of Greek and Roman antiquity, the Métróon, the Temple of the Mother of the Gods on the Athenian Agora, and the Temple of Saturn on the Roman Forum, serving simultaneously as state archives.
However, the archive is also a scientific institution with a rich interior life, related to the collection, processing, and preservation of archival materials, and outwardly opening as a research and cultural center. The basic expression therefore expands between the secure closure and permanence of the treasury and the dynamic openness of a public institution, between the timeless and the topical, between the non-public and the public. For the architect, this presents a task that imposes not only significant operational and technical demands but principally expressive ones.
The new building of the Semily district archive has risen in a place full of chaotic charm of the periphery. The peninsula defined by watercourses of varying degrees of geometric artificiality retains its own organic character due to the tall coastal vegetation, the curves of the paths, and random clusters of buildings and structures at the edges from a romantic technicist form of sluices and footbridges to huts sanctified by the nearby water. The cluster of apartment buildings in the background already represents a chaos devoid of charm. The lapidary yet diverse form of the archive building, founded on the relationship between the semicircular curve and the diagonal composition of prismatic masses, descending beneath the terrain and rising from it, and the material effect of the perfect composition of unplastered brick masonry marks out the place very precisely.
Equally precise is its expression of the meaning and operational functions of the archive. The façade facing the river is dominated by a sophisticated entrance motif and a tranquil separation of the two basic masses: the multi-storey cylindrical segment for public space and offices, and behind it, an asymmetrically elevated prism of depot rooms, distinguished only by the pairing into square fields with a small ventilation grille in the center, and not revealing the form of the opposite façade in axial view. In its harmonious composition, symmetry and perfection of proportional relationships deeply embedded in the window openings prevail, and the subtle activity of the façade is primarily carried by the deviation from the basic symmetrical layout. The dual function of the building is expressed by the asymmetry of the entrance and height as well. A long ramp with a thin metal railing gently climbs into the archive, whose discernible meanings are not limited to signaling barrier-free access, while a short ramp descends from the service areas of the district office beneath the terrain. The very entrance to the archive highlights the strength of the walls through its depth, and the expression of security does not leave even the proportional square grid of the wooden doors, whose glazing provides a field for an effective play of transparency/opacity. The entrance also concentrates another significant attribute of the building: the perfection of detail, which is not given by the expense of materials, but by artistic thought and craftsmanship.
The rear façade, on the other hand, conceals the curve of the entrance façade; its expression establishes an orthogonal connection between the basic prisms, a variety and proportion of planes and openings, which again stands on the relationship of openness/closure. The left, protruding part, together with the left side façade, speaks of the technical background of the archive: the chimney of the boiler room has been transformed into a slender silvery column, connected to the highest three-storey cube of the building by metallic walkways carrying air conditioning units; the basic form of the air conditioning openings, a metal square with an inscribed circle for the blinds, appears here in a larger format. The operations of the archive are made visible in a trio of strip windows illuminating the handling halls, with a visible, inwardly drawn cylindrical corner beam. The trio of large ground-level windows in the right part of the façade then mediates contact between the interior and exterior most distinctly: between the reading room in the visitor hall and the future park opens a free visual connection, adjustable by vertical blinds. Two floors above them, with a calm rhythm of miniature windows, create an effective contrast. The different height, separate entrance with a ramp, and the different appearance and composition of the openings reveal the service apartment at the right corner as a separate unit.
If the expression of the exterior can encompass the basic messages of safety, functionality, and non-repelling seriousness, the primary impression of the interior is friendliness and operational kindness. The placement of the entrance, the curve of the entrance segment, and the optical opening through the windows into the future park provide the space with primary signal-oriented readability. The reading room, occupying the majority of the visitor hall, is separated by a low solid partition, externally clad in wood, and connecting glass walls, thereby separated in a way that perfectly meets operational requirements and the need for concentration while also not visually isolating, nor hiding the essential operations of the archive. The elevated workspace for service and oversight, delimited by a simple glazed wooden structure, is another point of optimally solved separation without insulation. Its transparency communicates with the visitor the effectiveness of the services provided; when viewed from the reading room, it makes one forget only the negative meanings of the term oversight, not oversight itself. The coziness of the reading room is enhanced by the aforementioned windows, the calm rhythm of table placements, comfortable chairs, perfect lighting, and the use of the dividing partition, into which shelves and niches for a small library are built. The reading comfort is conceptualized with admirable consistency, (I always find the fear for the fate of my briefcase and coat, which must be left in a freely accessible distant space with a warning that the place cannot be guaranteed for abandoned items, a bit distracting. Here there is a lockable cabinet for the briefcase and an excluded space in the partition for the coat, separated from the reading room only by glass.) The transparency defining the reading room leaves the visitor hall with unity, reinforced by a uniform ceiling with the linear rhythm of sunk small lights, allowing the curve of the entrance wall to resonate fully. This visually leads to the service visitor areas and proves to be an excellent exhibition space, providing undisturbed contact with the installed works. On the opposite side from the entrance, it is punctured by doors to the offices of archive employees, the library, and entrances to the depots. The relationship between the public and non-public parts of the hall is again resolved purely through architectural means: by raising the floor level. The rhythm of the cylindrical beams is another aid to the expression of the hall. Their tectonics, reminiscent of tons of archival material above the space of the hall, is softened by a surface treatment consistent with the neutral coating of the walls. As a characterizing element, the beams manifest themselves not only in the offices, where they enhance the expression given by the curvature and non-orthogonal connections of the walls, but also in the rooms of the depots and operational background. Equally effective is the motif, hinting at the vertical structure of the building and optically turning the prevailing horizontal orientation of the hall into a vertical one, a cross-sectioned circular opening of a skylight in the floor and ceiling of the hall in the “non-public” end of the corridor circling the hall. This is not an isolated motif: The circle as a source of natural or artificial light is repeated in the skylight of the metal service staircase, transforming its shaft into an extraordinarily impressive space, as well as in the roofing of the deep outer entrance. Like the other motifs, it is not an addition, merely a logical facet to the refined simplicity of the building's elaborated order. Perhaps it is precisely this moment that captivated me about the new Semily archive alongside the flawless resolution of a challenging task against the background of today's verbosity: the ability to non-contradictorily, accurately, and unpretentiously name the place, type, functions, and meaning in purely architectural language, stripped down to that essence which early modernism described through the category of truth, leaving so much space for architectural beauty.
NAVRÁTIL, Ivo (ed.) From the Bohemian Paradise and the Krkonošsko Region 9. Semily: State District Archive, 1996, pp. 257-259.
The English translation is powered by AI tool. Switch to Czech to view the original text source.
0 comments
add comment


