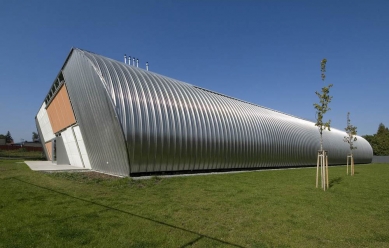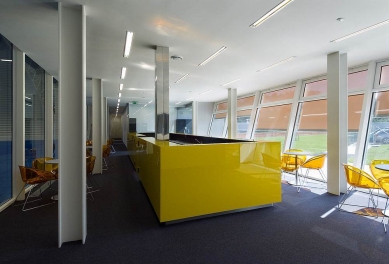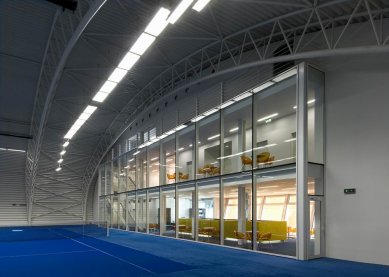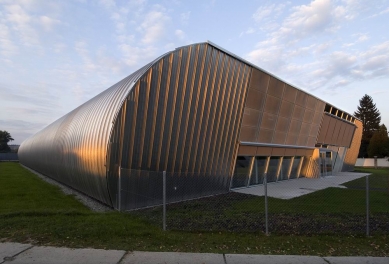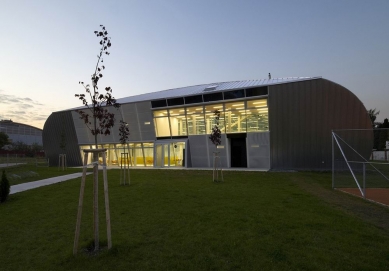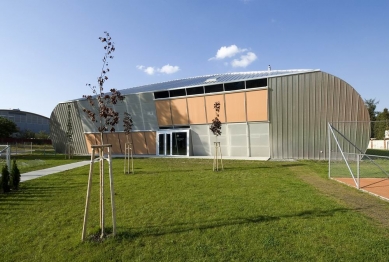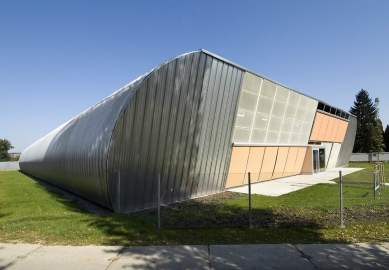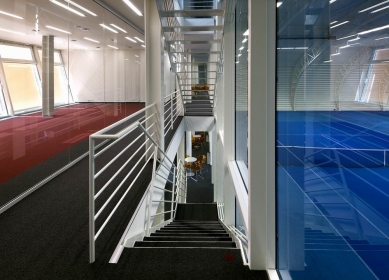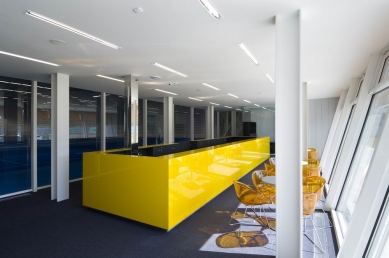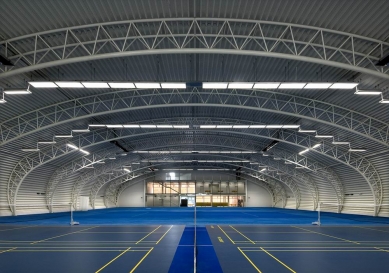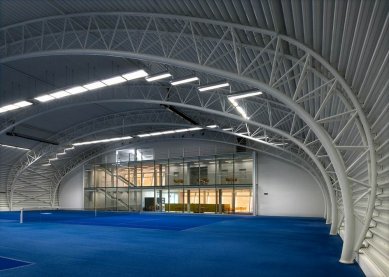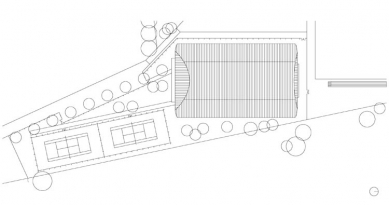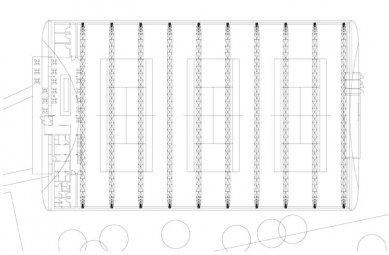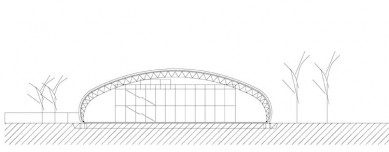
Tennis Complex Krnov

 |
The land has an irregular trapezoidal geometric shape with a longitudinal axis oriented north-south. The tennis hall is located on the northern side, above the tennis courts, which are attached to the wall of the fence of the neighboring plot.
The actual building is conceptually designed as a simple longitudinal mass with an elliptical cross-section, dynamically shaped in the front gable walls. The overall expression and architectural solution stemmed from the idea of managing the significant volume of the building in constrained spatial conditions. The task was to create a dynamic sports building with a progressive load-bearing structure.
The layout of the hall is designed as a three-wing - three-story background, hallway module with staircase, and hall with three courts. The background space is separated from the hall by a glass wall, allowing ideal observation of the game from several levels. The ground floor features an entry floor with a reception, bar, caretaker's office, two storage rooms, locker rooms, and sanitary facilities. The second floor contains additional locker rooms and an aerobic hall with separate facilities. The third floor houses the office of the building owner and construction technology.
The load-bearing steel structure of the roof consists of three-sided truss arches made from pipes in a module of 6.1 m and a span of approximately 38 m. The shape of the arches is defined by a radius of 36.5 m in the middle part and 4.89 m in the outer parts. The arches are hinged to the foundations using pre-concreted bolts. The ends of the arches are connected at floor level by a tie.
The cladding of the building is designed from the KALZIP roof and facade system, made of aluminum profiles with a standing seam, including system accessories. The profiles are designed 50x333 mm with a thickness of 1.00 mm, with a surface finish of natural aluminum - stucco.
The English translation is powered by AI tool. Switch to Czech to view the original text source.
0 comments
add comment



