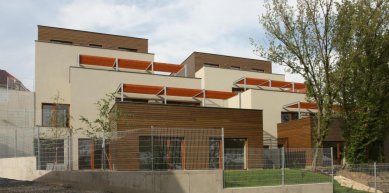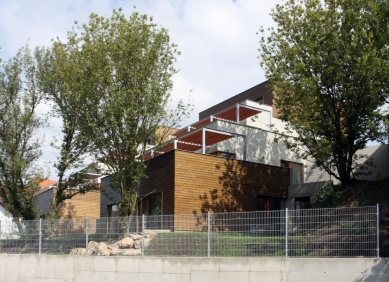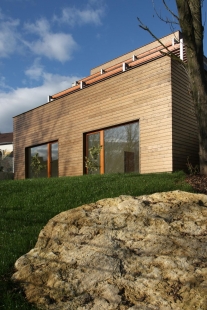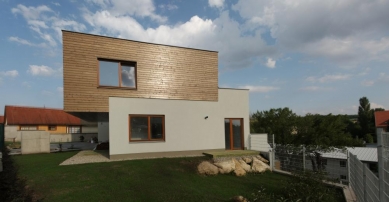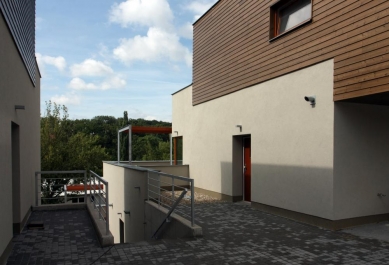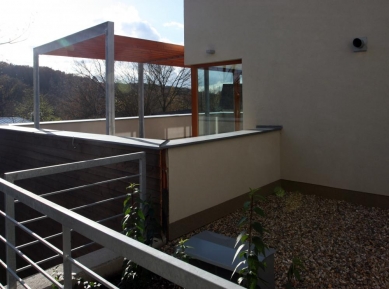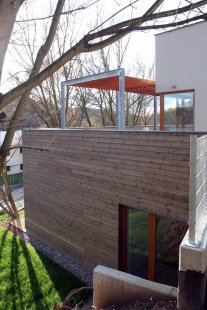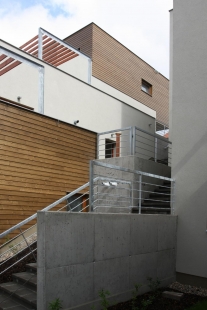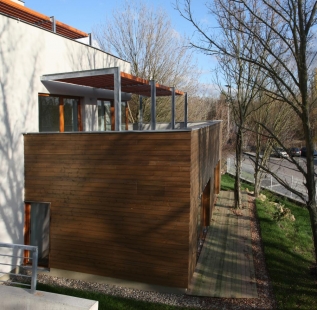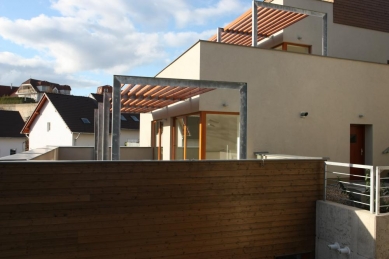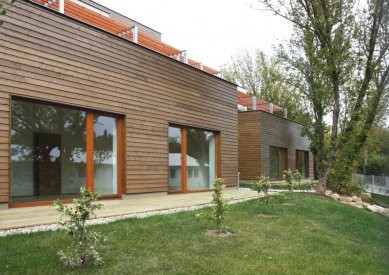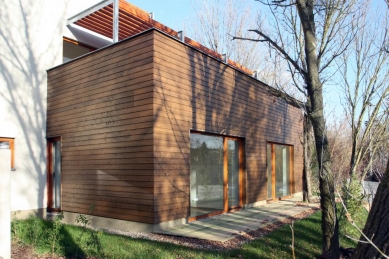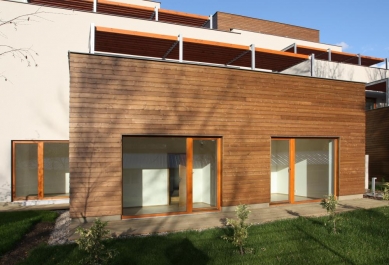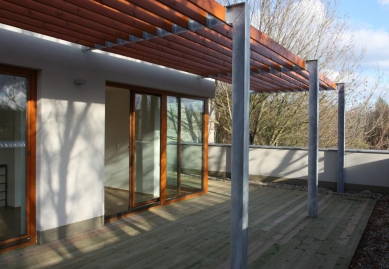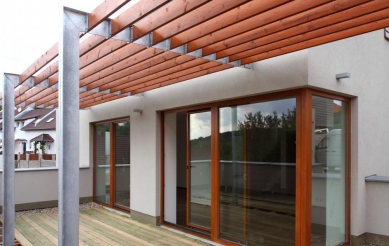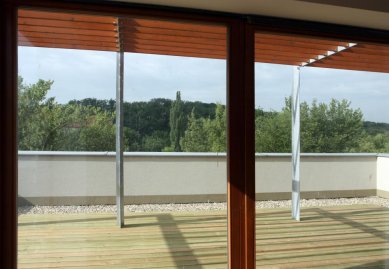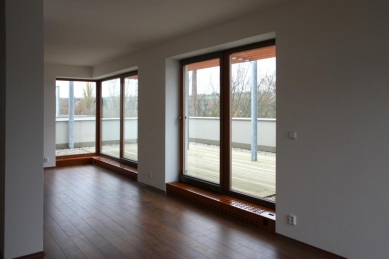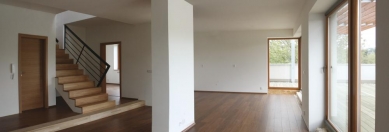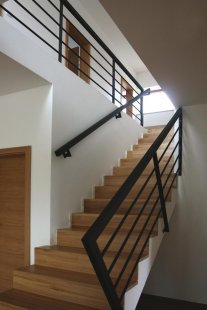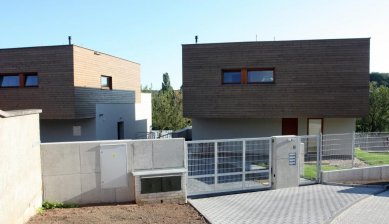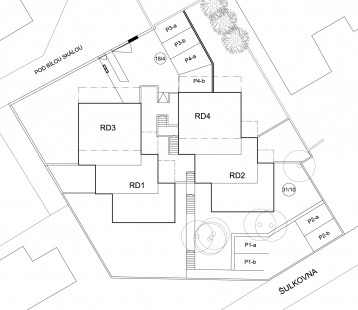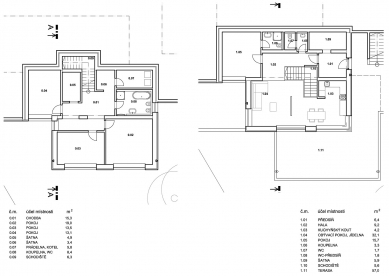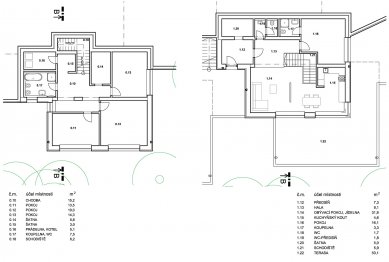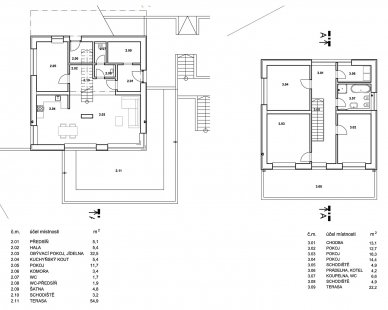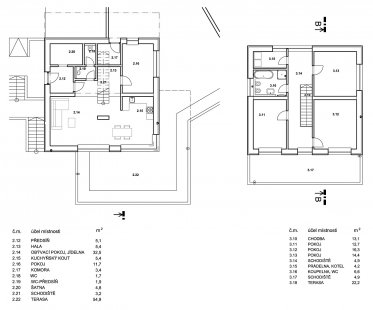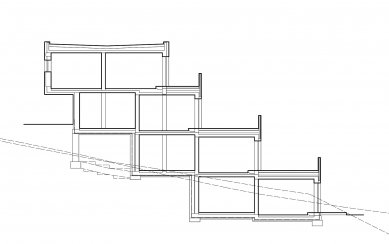
Terraces Zdiby

 |
The entire situation is rotated 40° so that the houses stand perpendicular to the slope of the terrain and obtain better views towards the wooded valley.
Access to the land is provided from the upper street Pod Bílou skálou, which serves the upper two houses. The second entrance is located on Šulkovna Street, from which the lower houses are accessible. At the entrance to the land, there are two parking spaces for each unit.
Overall, the construction of four terraced family houses is designed with 4 above-ground floors, with the first and second floors embedded directly into the slope, the third on the terrain, and the fourth above it. Houses 1 and 2 have a bedroom floor on the 1st floor with access to a terrace at ground level and direct passage into a spacious garden, and on the 2nd floor, they have a communal floor with an entrance to the house and access to a terrace and a small part of the garden. Houses 3 and 4 have a communal floor on the 3rd floor with an entrance to the house and access to a terrace and the entire garden, and on the 4th floor, a bedroom floor with access to a terrace.
The English translation is powered by AI tool. Switch to Czech to view the original text source.
0 comments
add comment


