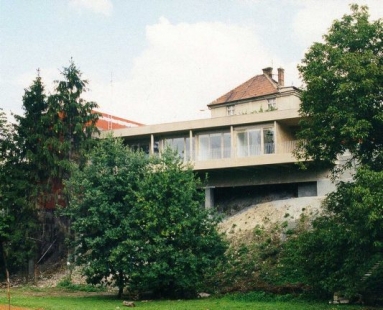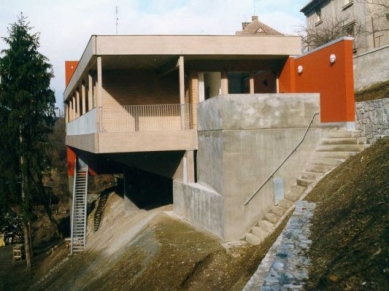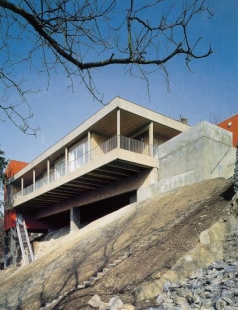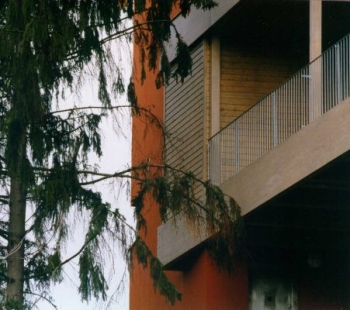
Skalka Villa

The Plot
The land of the house is located on the edge of the valley flatland of the Radbuza River in Plzeň-Slovany, on the outskirts of a villa area with a beautiful view of the city. The villa is designed as a "residential wooden bridge" emerging from a solid, masonry "tower," which contains vertical communications and auxiliary operations of the house. The overall concept was significantly influenced by adverse geological conditions, which necessitated a minimum of supporting elements in the structure and its maximum lightness. This was one of the reasons for choosing laminated wooden construction. Another reason was the agreement between the project author and the builder on wood as a carrier of "residentiality" and its ability to age naturally. In this regard, the color of the wood was chosen - the shade of antico. The complementary color was logically the brick red of the plaster (consideration is made for a dusty effect) supported by the neutral gray of monolithic concrete. The concept of the exterior also permeates the interiors, where the natural brick flooring COTTO resonates with the bleached floorboards of the living spaces. Wood has proven to be an effective building element and, above all, has fulfilled the original intention - the difference between the masonry "technical" part of the house and the wooden "residential" part is perceived by the users of the house as distinctly favorable to the wooden part.
The Structure
The reinforced concrete construction of the tower is complemented by brick walls and ceilings. The bridge is designed as a wooden laminated structure (floor), and the roof consists of combined wooden beams SOLO. The support column and terrace are made of reinforced concrete. The roof of the bridge is conceived as an extensive "green roof".
Layout
The villa has 3 floors, with the top floor (1st level) consisting of a garage and an entrance hall, the 1st basement contains the main living areas, and the 2nd basement includes guest accommodation and the technical background of the house.
The land of the house is located on the edge of the valley flatland of the Radbuza River in Plzeň-Slovany, on the outskirts of a villa area with a beautiful view of the city. The villa is designed as a "residential wooden bridge" emerging from a solid, masonry "tower," which contains vertical communications and auxiliary operations of the house. The overall concept was significantly influenced by adverse geological conditions, which necessitated a minimum of supporting elements in the structure and its maximum lightness. This was one of the reasons for choosing laminated wooden construction. Another reason was the agreement between the project author and the builder on wood as a carrier of "residentiality" and its ability to age naturally. In this regard, the color of the wood was chosen - the shade of antico. The complementary color was logically the brick red of the plaster (consideration is made for a dusty effect) supported by the neutral gray of monolithic concrete. The concept of the exterior also permeates the interiors, where the natural brick flooring COTTO resonates with the bleached floorboards of the living spaces. Wood has proven to be an effective building element and, above all, has fulfilled the original intention - the difference between the masonry "technical" part of the house and the wooden "residential" part is perceived by the users of the house as distinctly favorable to the wooden part.
The Structure
The reinforced concrete construction of the tower is complemented by brick walls and ceilings. The bridge is designed as a wooden laminated structure (floor), and the roof consists of combined wooden beams SOLO. The support column and terrace are made of reinforced concrete. The roof of the bridge is conceived as an extensive "green roof".
Layout
The villa has 3 floors, with the top floor (1st level) consisting of a garage and an entrance hall, the 1st basement contains the main living areas, and the 2nd basement includes guest accommodation and the technical background of the house.
The English translation is powered by AI tool. Switch to Czech to view the original text source.
1 comment
add comment
Subject
Author
Date
základy prosím
Roman
04.12.16 10:18
show all comments












