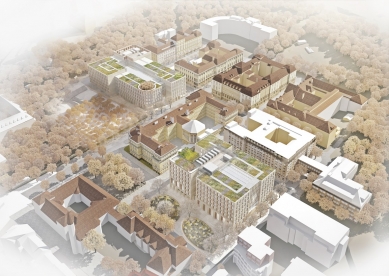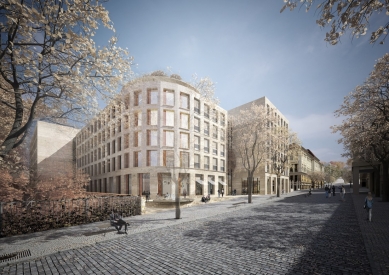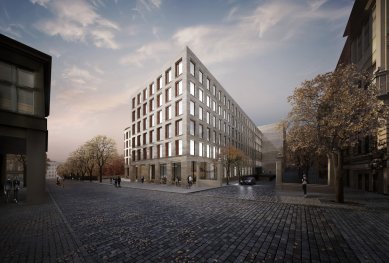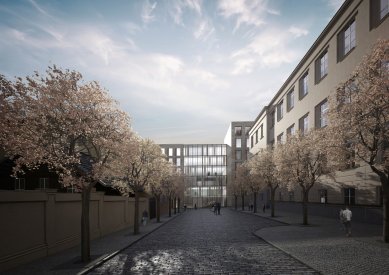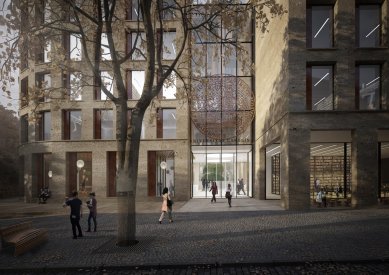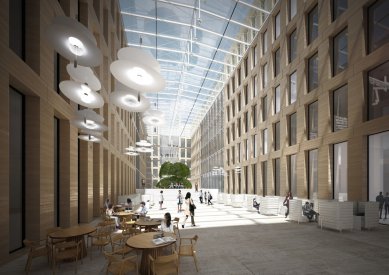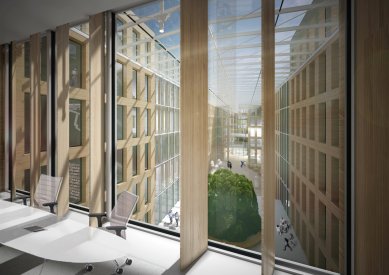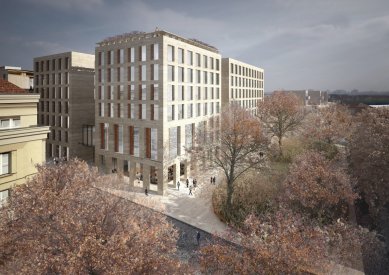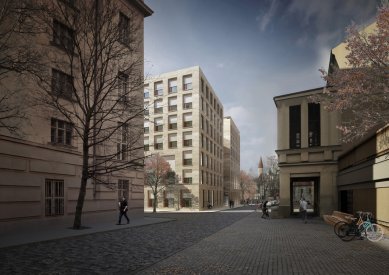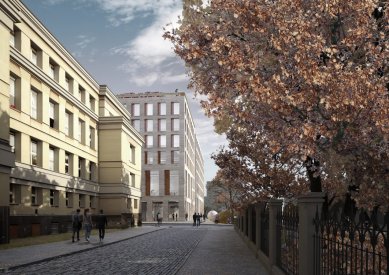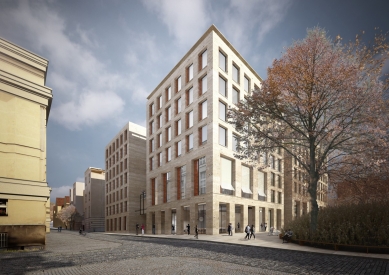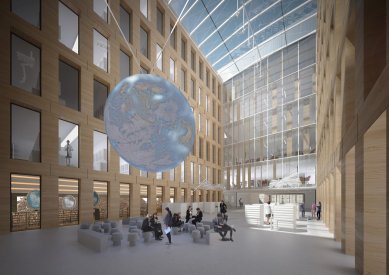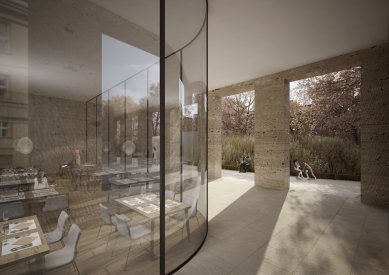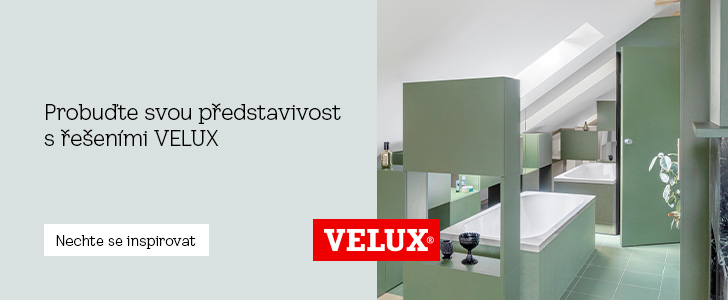
BCA + GCA CAMPUS UNIVERSITY KARLOVY ALBERTOV
1. price - Sign of the Four - architects
The significance of the traditional campus form is growing along with the importance of education, science, and research for society. A modern trend that enhances this direction is the search for interaction between fields, sharing information, and teamwork.
In the case of Albertov, the architect's task is not only to complete the two buildings but also to utilize the potential of this realization to revitalize the entire site as a place for people and ideas to meet.
The second important insight is the significance of tradition and identity. The expression of the mutuality of the university community through architectural language should be preserved and strengthened.
The area has its specific atmosphere, high urban and architectural quality, and is surrounded by a natural amphitheater in a picturesque configuration. Thanks to the relatively short time of its creation, Albertov as a whole is very compact and harmonious.
A fundamental aspect of creating a locally harmonious design is understanding the significance of the building as a completion of a strong and captivating place. A contextual approach is very important here.
The spaces created by this "divergence" are not only places of human and light entrances but symbolically open the traditional house to its surroundings, enabling interaction between activities inside and outside.
The basic massive, closed, rational shape interprets the traditional form of the Albertov institution through its divergence, and in the case of BCA, also through the offsetting of individual shapes in both ground plan and height.
The division with an entrance at the axis and highlighted corners reduces the scale, creating a picturesque effect.
Taking over this concept allows both new buildings to communicate with the surrounding spatial matrix (projected risalits, unfinished street spaces, projecting masses with arcades).
The places of "divergence" of the block are conceived as maximally open/permeable, logically being meeting places (conference, seminar, daily rooms...) and all vertical pathways are located there. Together with the passing horizontal circular communication, these open places represent "junctions".
The building surrounding the inner courtyard/atrium can then be perceived as four corner wings in an "L" shape that people enter from these places.
The internal street of the Institute of Immunology and Microbiology is directed approximately to the center of the land, see axis no. 2
At points of the house axes – i.e., in visually/orientationally significant points – the central corridor opens into shared meeting/relaxation spaces (meeting zones), where vertical communication cores are situated. On the ground floor, entrances are then located at these points.
The most valuable southern facade along the main Albertov axis reflects the opposite building of the Purkyně Institute analogously.
At the intersection of Albertov/Votočkova, an arcade is designed at ground level. The southwest corner is set back from the street line. In front of it, an extended street space and a "square" are naturally created, indicated by two internal corners – i.e., today’s missing center of the Campus. The placement of a water element – referencing the fountain before Karolin – is a spiritual unification of the historical and modern Charles University.
The cylindrical shape of the corner forms, together with the opposite exemplary cylinder of the Purkyně Institute, a symbolic "gate" of the Campus.
The plot is located from the perspective of the main street of Albertov in the background – behind the Purkyně Institute,
The new GCA building (due to the program, it must utilize almost the entire building lot, part of the area cannot be built on – park greenery) aims to:
Axis no. 1 in the longitudinal direction takes on the strong principle of a symmetrical counterpart – the ČVUT building.
The western side is valuable for its orientation into the park area, which is why the second axis no. 2 lies here.
By dividing the block at the axes, a corner space is created on the ground floor (cafe, shop), which connects externally through the arcade and internally through the hall. This way, both entrances are "joined".
The park forecourt forms the motif of two hills (see the Albertov basin).
The compact block of the cafeteria and its facilities is separated from the GCA. The priority was the placement of the entrance and orientation of the cafeteria towards the park area (western facade) and positioning of both the cafeteria and facilities in relation to the intensity of ground floor entrances. Supply entrances are then from Korčákova Street.
The buildings adhere to a relatively uniform local height level. While GCA, situated in a simpler location, has one height, BCA, along the more complex main axis of Albertov, has a more sculptural division in both the ground plan and silhouette. The division into three height levels rising from Albertov to the steep slope reduces the scale of the entrance part and places the required volume of technical facilities, including an extensive animal enclosure, at the rear of the plot.
The roofs of the buildings are technical – flat.
The facade surface is plastered on KZS, emphasizing a rough to terrazzo appearance (more details below).
The windows have two parts – a non-opening, large-format glazed part, frameless, and a narrow solid vent opening. The window is aluminum; visually, only the solid wing in the patinated copper shade applies. The windows on the sunlit facades are equipped with an exterior shading roller system (screen) connected to the building's intelligent control system. If necessary, an internal blackout roller system is added.
From this lively, bright place, one enters a quiet zone - the actual corner "wing". Here, offices and laboratories are accessible from a direct circular central corridor. Secondary lighting of the corridor through glazed door fillings or part of partitions is desirable not only for the quality of the space but also for supporting visual communication. The precise extent of visual connection between the corridor and rooms can be determined only after consultations with users.
In the case of Albertov, the architect's task is not only to complete the two buildings but also to utilize the potential of this realization to revitalize the entire site as a place for people and ideas to meet.
The second important insight is the significance of tradition and identity. The expression of the mutuality of the university community through architectural language should be preserved and strengthened.
The area has its specific atmosphere, high urban and architectural quality, and is surrounded by a natural amphitheater in a picturesque configuration. Thanks to the relatively short time of its creation, Albertov as a whole is very compact and harmonious.
A fundamental aspect of creating a locally harmonious design is understanding the significance of the building as a completion of a strong and captivating place. A contextual approach is very important here.
VITALIZATION OF THE PLACE
Transforming the classic street space, primarily serving transportation, into a meeting place similar to an ancient forum is suitable for the concept of a pedestrian zone. A shared space, based on the principles of calming traffic and utilizing the entire street space for pedestrians, is directly offered by the part of the city surrounded by impassable natural slopes. The revitalization of the pedestrian zone is supported by the open ground floors of both new buildings, in which services for the broader public are prioritized.FUNCTIONAL AND ECONOMIC CONCEPT
The utility value is a high priority influenced by the nature and purpose of both buildings; it requires finding a rationally organized plan. The plan must be very clear, easily communicable, and allow thorough zoning and universality. The chosen modus operandi is a circled layout of three or five sections surrounding an inner courtyard. The organization of spaces is closely related to the requirement for an economical building – both acquisition and operational costs. A compact volume, minimal envelope area, standardization of facades (especially fillings), and minimization of atypical constructions (except for large halls) are essential.URBAN CONCEPT
The main conceptual principle can be metaphorically described as the "divergence" of the basic block along its axes – at points where all the entrances to the buildings are located.The spaces created by this "divergence" are not only places of human and light entrances but symbolically open the traditional house to its surroundings, enabling interaction between activities inside and outside.
The basic massive, closed, rational shape interprets the traditional form of the Albertov institution through its divergence, and in the case of BCA, also through the offsetting of individual shapes in both ground plan and height.
The division with an entrance at the axis and highlighted corners reduces the scale, creating a picturesque effect.
Taking over this concept allows both new buildings to communicate with the surrounding spatial matrix (projected risalits, unfinished street spaces, projecting masses with arcades).
The places of "divergence" of the block are conceived as maximally open/permeable, logically being meeting places (conference, seminar, daily rooms...) and all vertical pathways are located there. Together with the passing horizontal circular communication, these open places represent "junctions".
The building surrounding the inner courtyard/atrium can then be perceived as four corner wings in an "L" shape that people enter from these places.
URBANISM OF BCA
The design of BCA aims at the following goals:- enhancement of the quality of the central alley street of Albertov – pedestrian zone – as a representative and entrance point of the Campus – set back from the street line analogously with the opposite institute, placement of the main entrance and ground floor with services (cafe, study room), fountain Carolinum – symbol of the identity of the university community
- completion of the intersection Albertov/Votočkova, the highest quality street space
- definition of Votočkova street along the buildings of the Institute of Immunology and Microbiology
- for distant views, BCA forms the edge of the campus from the west
- from the north side, it forms the foothill adjacent to the green slope – the basin of Albertov
The internal street of the Institute of Immunology and Microbiology is directed approximately to the center of the land, see axis no. 2
DIVORCE OF THE BLOCK - LIGHTING, ENTRANCES
The basic block is "opened" at the axes, allowing light to penetrate the center, creating views through the building. Main and secondary entrances are placed in these exposed, orientationally significant places. The four corner shapes are also shifted relative to each other and to the street line – according to the shape principles emerging from the corner shapes (the context of the place).LAYOUT, COMMUNICATION, AND ORIENTATION SYSTEM
The size of the program means intensive use and building of the land. The spatially most economical layout system of three and five sections surrounding the central courtyard/atrium covers the entire perimeter of the land. The horizontal communication system is strictly closed/circulating (shape 0), with the possibility of further linking the building by inserting a transverse bridge into the atrium (shape 8). This system ensures universality in internal composition (division or connection of operations).At points of the house axes – i.e., in visually/orientationally significant points – the central corridor opens into shared meeting/relaxation spaces (meeting zones), where vertical communication cores are situated. On the ground floor, entrances are then located at these points.
MASS DIVISION
The ground plan shape césura of the protruding corner shapes is supported by height division, where each corner volume has a different number of floors – the composition rises in height to the north and descends towards the view-sensitive corner before the entrance to the Purkyně Institute.The most valuable southern facade along the main Albertov axis reflects the opposite building of the Purkyně Institute analogously.
At the intersection of Albertov/Votočkova, an arcade is designed at ground level. The southwest corner is set back from the street line. In front of it, an extended street space and a "square" are naturally created, indicated by two internal corners – i.e., today’s missing center of the Campus. The placement of a water element – referencing the fountain before Karolin – is a spiritual unification of the historical and modern Charles University.
The cylindrical shape of the corner forms, together with the opposite exemplary cylinder of the Purkyně Institute, a symbolic "gate" of the Campus.
URBANISM OF GCA
PLACE
The design of GCA pursues the following goals:The plot is located from the perspective of the main street of Albertov in the background – behind the Purkyně Institute,
The new GCA building (due to the program, it must utilize almost the entire building lot, part of the area cannot be built on – park greenery) aims to:
- mass completion of the place completely in accordance with the given street network, including Korčákova Street – with the axis of the Purkyně Institute ending with the dominant mass of the lecture hall
- creation of the largest park/relaxation area of the Campus
- user-friendly and operationally rational placement of a campus-wide cafeteria with facilities
Axis no. 1 in the longitudinal direction takes on the strong principle of a symmetrical counterpart – the ČVUT building.
The western side is valuable for its orientation into the park area, which is why the second axis no. 2 lies here.
DIVORCE OF THE BLOCK – GROUND FLOOR, ENTRANCES, PARK
Due to the location of the building, there is no definitive positioning of one main entrance. Analogously to the ČVUT building, the entrance is located on the northern facade – at axis no. 1, from Hlavova Street. However, the western facade has a much more qualitatively dimensioned forecourt with park area. The potential of both places is so similar that both entrances need to be utilized.By dividing the block at the axes, a corner space is created on the ground floor (cafe, shop), which connects externally through the arcade and internally through the hall. This way, both entrances are "joined".
The park forecourt forms the motif of two hills (see the Albertov basin).
DIVORCE OF THE BLOCK - LIGHTING
The basic block is "spread apart" at the axes, allowing light to enter the center and creating vistas through the building. Main and side entrances are situated in these pivotal and thus orientationally significant locations.LAYOUT, COMMUNICATION, AND ORIENTATION SYSTEM
The size of the plot and program directs towards the need for its intensive use. Hence, the spatially most economical system of two layouts of three sections, connected by a central communication node, is applied. In this visually/orientationally significant point, there are common meeting/relaxation spaces (meeting zones) and vertical communication. The longer southern wings close the atrium, and the horizontal communication system here is closed/circular (shape 0).MASS DIVISION, CAFETERIA, AND ADJOINING PARK AREAS
The basic form is simple, analogous to the ČVUT building. The ground plan shape respects the street lines, and the height level is uniform.The compact block of the cafeteria and its facilities is separated from the GCA. The priority was the placement of the entrance and orientation of the cafeteria towards the park area (western facade) and positioning of both the cafeteria and facilities in relation to the intensity of ground floor entrances. Supply entrances are then from Korčákova Street.
ARCHITECTURAL CONCEPT
BCA + GCA
Completing a very high-quality complex with analogously designed architecture is undoubtedly a more valuable solution than adding any interesting solitaires. The perception of the whole is important for the campus not only in terms of the harmony of the environment but also has an important dimension of mutuality within the university community and its relationship to traditions. Both buildings BCA + GCA are designed in context with the place as variations on the principles of Albertov architecture.MASS SOLUTION
The basic principles are described in the Urbanism chapter. The positioning of the buildings respects the street network, but also responds to more subtle local elements (projecting shapes with arcades, side streets, cylindrical corners, setbacks from the street line).The buildings adhere to a relatively uniform local height level. While GCA, situated in a simpler location, has one height, BCA, along the more complex main axis of Albertov, has a more sculptural division in both the ground plan and silhouette. The division into three height levels rising from Albertov to the steep slope reduces the scale of the entrance part and places the required volume of technical facilities, including an extensive animal enclosure, at the rear of the plot.
The roofs of the buildings are technical – flat.
FACADE
The concept requires two types of facades.MAIN FACADE
The rational facade grid of a heavy facade with deep window reveals is derived from traditional divisions. The regular rhythm of windows and reveals on the long facades is a characteristic feature of the institution, and its perception from a sharp angle when viewed down the street space is one of the most impressive qualities of Albertov. The arrangement of windows is entirely in accordance with the needs of the modular system of internal layouts. Atypical spaces of conference halls, cafeterias, or ground floors with arcades are highlighted by large windows. The harmonious expression of the whole is given by the use of a single window proportion – thus both standard and enlarged.The facade surface is plastered on KZS, emphasizing a rough to terrazzo appearance (more details below).
The windows have two parts – a non-opening, large-format glazed part, frameless, and a narrow solid vent opening. The window is aluminum; visually, only the solid wing in the patinated copper shade applies. The windows on the sunlit facades are equipped with an exterior shading roller system (screen) connected to the building's intelligent control system. If necessary, an internal blackout roller system is added.
FULLY GLASS FAÇADE
In the places of "divergence" of the building mass, communication nodes are always present – vertical and horizontal junctions and the adjacent shared spaces (conference centers, meeting rooms, daily rooms...). Through these "open" places, the inner covered courtyard connects as much as possible with the surrounding street space. The visual connection and passage of daylight is also an orientational principle of both buildings. The fully glazed facade is a system aluminum cladding structure glazed with structurally large-format glass. Most of these facades are recessed into the main mass, thereby protecting them from solar load. The facade is internally equipped with vertical mechanically rotating panels that variably reduce the amount of light. (more below)FAÇADE OF THE HALL – ATRIUM
The lightweight inner facade is a variation of the outer facade, only with a denser grid of windows without ventilation wings. The non-opening fillings have acoustic and partially thermal insulation functions. The surface of the facade is designed in contrast to the outer facade as an interior - veneered, taking into account safety requirements.COVERED HALL – ATRIUM
The central space of both buildings is understood as a covered courtyard. This space connects with the outer street and is similar in character – it is primarily a lively communication space. A central meeting place, a junction of main paths, and a forecourt for large conference halls. The roofing of the space is an economic necessity derived from the comparison of acquisition and operating costs. Its exact location needs to be determined in a more detailed verification of the economics.INTERIOR
The concept of the interior of the regular floor harmonizes with the clarity of the rationally organized space. The main motif is daylight, which is intense in places of communication nodes and shared spaces – in the places of "divergence" of the block. These places with fully glazed facades are designed to be open and variable. They can be combined according to size and needs into an entry forecourt, hall, hall with meeting boxes, conference center, daily rooms, etc.From this lively, bright place, one enters a quiet zone - the actual corner "wing". Here, offices and laboratories are accessible from a direct circular central corridor. Secondary lighting of the corridor through glazed door fillings or part of partitions is desirable not only for the quality of the space but also for supporting visual communication. The precise extent of visual connection between the corridor and rooms can be determined only after consultations with users.
The English translation is powered by AI tool. Switch to Czech to view the original text source.
