
Center for Natural Sciences and Technical Fields UJEP - competition results
The J. E. Purkyně University in Ústí nad Labem announced the results of the public architectural competition for the design of the new Natural Science and Technical Disciplines Center (CPTO) in the UJEP Campus on July 20, 2015.
The winning design is a building created by the company Pelčák and Partner, s.r.o., based in Brno – Černá Pole, represented by Prof. Ing. Arch. Petr Pelčák.
A total of 22 designs were submitted in the first round of the competition. During their acceptance and throughout the competition, the anonymity of participants was ensured to guarantee a completely objective and unbiased approach by the judges.
An eight-member jury composed of representatives of the organizer as well as leading independent experts in architecture, led by Chair Doc. Ing. Arch. Jan Jehlík, selected 5 best designs during their meeting on April 24, 2015, which progressed to the second round in accordance with the competition conditions. The competitors representing the selected designs were invited to submit more detailed proposals in the second round, all 5 of whom took advantage of this opportunity. The more specific proposals were again anonymously subjected to another round of evaluation. During its meeting on July 8, 2015, the jury reached the following ranking of the participants in the competition:
1st place: Pelčák and Partner, s.r.o., Brno – Černá Pole
2nd place: ABM Architects s.r.o., Prague 1
3rd place: Atelier M1 Architects, s.r.o., Prague 6 – Břevnov
4th place: MS Plan s.r.o., Prague 5
5th place: Ivan Kroupa Architects, s.r.o., Mukařov
The J. E. Purkyně University in Ústí nad Labem, as the client, will now enter into negotiations with the winning candidate for the commissioning of project work, the outcome of which will be project documentation for the issuance of a zoning decision and building permit, as well as realization documentation that will serve as the basis for the selection of the contractor for the construction.
“This design competition is one of the largest in terms of the financial volume of the future building in the Czech Republic, and the university is therefore making maximum professional and organizational effort to ensure that its course is proper and problem-free. I am very pleased that we are succeeding,” comments the results of the competition the rector of UJEP, Doc. Martin Balej.
In the autumn of 2015, all competition designs will be presented to the public both physically at an exhibition in Ústí nad Labem and electronically on the UJEP website.
Brief description of the winning design
The winning design by Pelčák and Partner, s.r.o., is a multi-storey building in the shape of the letter L, with a longer longitudinal wing oriented along an east-west axis following the contour line. This wing houses offices for teachers, while the shorter transverse wing contains facilities used by students, i.e., classrooms and laboratories. The longitudinal wing consists of a three-tract layout, while the transverse contains five tracts. At the intersection of both wings is the main vertical core that connects them, expanded on each floor by a respire space, open to the southern façade with a view of the city and the Elbe valley. The bank of elevators is located in a glass (fire-safe) shaft that serves as a vertical light well and does not hinder the visual connection between the main staircase and the respire as well as the distant views.
The small auditorium and the largest lecture rooms are situated on the entrance floor, while other large classrooms are located one floor lower in the ground floor. Both ground floors – from the square and the park side – are connected to the main entrance by a two-story entrance hall. Within this hall, another staircase is proposed, which runs parallel to the outdoor staircase located in the gate connecting the square with the park. Both of these staircases form one visually unified whole, resembling an auditorium or lecture hall. On the ground floor, adjacent to the entrance hall, is the faculty office operation.
Along the square, the ground floor is occupied by the "public" areas of the CPTO building with “live” operations: cafeteria, buffet, faculty club, and an entrance hall with a foyer before the lecture rooms.
The underground floors are embedded into the slope and contain underground garages.
Structurally, the building is designed as a reinforced concrete skeleton with monolithic ceilings, prefabricated facade-supporting pillars, and monolithic columns inside the building. The facade is composed of prefabricated load-bearing reinforced concrete pillars clad with brick strips and sandwich facade panels with windows. The roof is designed as a green vegetative roof with extensive vegetation.
Regarding technological equipment, the building accounts for ground-water heat pumps, and the bivalent heat source will be an exchanger station. Furthermore, photovoltaic panels are placed on the roof. The building includes an intelligent management system. The lighting is predominantly designed to be automatic based on light intensity.
In front of the new building, according to the competition proposal, a park is designed, sculpted into waves forming a mound. The park paths are granite with wide seams filled with grass. The square in front of the building consists of mineral concrete with a misting system for irrigation. Along the western facade, a swimming pool is proposed.
Prof. Ing. Arch. Petr Pelčák, the main architect of the project, is a respected personality in his field. In addition to his academic career at VUT Brno and numerous publications, he has a number of significant projects comparable in scope and function to the CPTO – for example, the complete project documentation for the reconstruction and extension of the Faculty of Arts premises at Masaryk University in Brno, or all project work for the construction and modernization of the Faculty of Informatics and the Institute of Computer Science of the same university.
More information >
The winning design is a building created by the company Pelčák and Partner, s.r.o., based in Brno – Černá Pole, represented by Prof. Ing. Arch. Petr Pelčák.
A total of 22 designs were submitted in the first round of the competition. During their acceptance and throughout the competition, the anonymity of participants was ensured to guarantee a completely objective and unbiased approach by the judges.
An eight-member jury composed of representatives of the organizer as well as leading independent experts in architecture, led by Chair Doc. Ing. Arch. Jan Jehlík, selected 5 best designs during their meeting on April 24, 2015, which progressed to the second round in accordance with the competition conditions. The competitors representing the selected designs were invited to submit more detailed proposals in the second round, all 5 of whom took advantage of this opportunity. The more specific proposals were again anonymously subjected to another round of evaluation. During its meeting on July 8, 2015, the jury reached the following ranking of the participants in the competition:
1st place: Pelčák and Partner, s.r.o., Brno – Černá Pole
2nd place: ABM Architects s.r.o., Prague 1
3rd place: Atelier M1 Architects, s.r.o., Prague 6 – Břevnov
4th place: MS Plan s.r.o., Prague 5
5th place: Ivan Kroupa Architects, s.r.o., Mukařov
The J. E. Purkyně University in Ústí nad Labem, as the client, will now enter into negotiations with the winning candidate for the commissioning of project work, the outcome of which will be project documentation for the issuance of a zoning decision and building permit, as well as realization documentation that will serve as the basis for the selection of the contractor for the construction.
“This design competition is one of the largest in terms of the financial volume of the future building in the Czech Republic, and the university is therefore making maximum professional and organizational effort to ensure that its course is proper and problem-free. I am very pleased that we are succeeding,” comments the results of the competition the rector of UJEP, Doc. Martin Balej.
In the autumn of 2015, all competition designs will be presented to the public both physically at an exhibition in Ústí nad Labem and electronically on the UJEP website.
Brief description of the winning design
The winning design by Pelčák and Partner, s.r.o., is a multi-storey building in the shape of the letter L, with a longer longitudinal wing oriented along an east-west axis following the contour line. This wing houses offices for teachers, while the shorter transverse wing contains facilities used by students, i.e., classrooms and laboratories. The longitudinal wing consists of a three-tract layout, while the transverse contains five tracts. At the intersection of both wings is the main vertical core that connects them, expanded on each floor by a respire space, open to the southern façade with a view of the city and the Elbe valley. The bank of elevators is located in a glass (fire-safe) shaft that serves as a vertical light well and does not hinder the visual connection between the main staircase and the respire as well as the distant views.
The small auditorium and the largest lecture rooms are situated on the entrance floor, while other large classrooms are located one floor lower in the ground floor. Both ground floors – from the square and the park side – are connected to the main entrance by a two-story entrance hall. Within this hall, another staircase is proposed, which runs parallel to the outdoor staircase located in the gate connecting the square with the park. Both of these staircases form one visually unified whole, resembling an auditorium or lecture hall. On the ground floor, adjacent to the entrance hall, is the faculty office operation.
Along the square, the ground floor is occupied by the "public" areas of the CPTO building with “live” operations: cafeteria, buffet, faculty club, and an entrance hall with a foyer before the lecture rooms.
The underground floors are embedded into the slope and contain underground garages.
Structurally, the building is designed as a reinforced concrete skeleton with monolithic ceilings, prefabricated facade-supporting pillars, and monolithic columns inside the building. The facade is composed of prefabricated load-bearing reinforced concrete pillars clad with brick strips and sandwich facade panels with windows. The roof is designed as a green vegetative roof with extensive vegetation.
Regarding technological equipment, the building accounts for ground-water heat pumps, and the bivalent heat source will be an exchanger station. Furthermore, photovoltaic panels are placed on the roof. The building includes an intelligent management system. The lighting is predominantly designed to be automatic based on light intensity.
In front of the new building, according to the competition proposal, a park is designed, sculpted into waves forming a mound. The park paths are granite with wide seams filled with grass. The square in front of the building consists of mineral concrete with a misting system for irrigation. Along the western facade, a swimming pool is proposed.
Prof. Ing. Arch. Petr Pelčák, the main architect of the project, is a respected personality in his field. In addition to his academic career at VUT Brno and numerous publications, he has a number of significant projects comparable in scope and function to the CPTO – for example, the complete project documentation for the reconstruction and extension of the Faculty of Arts premises at Masaryk University in Brno, or all project work for the construction and modernization of the Faculty of Informatics and the Institute of Computer Science of the same university.
More information >
The English translation is powered by AI tool. Switch to Czech to view the original text source.

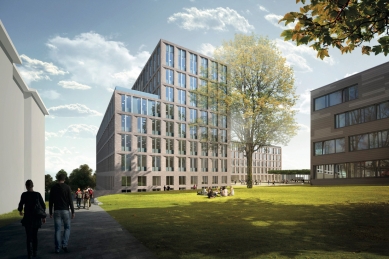
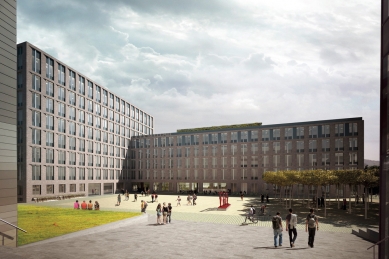
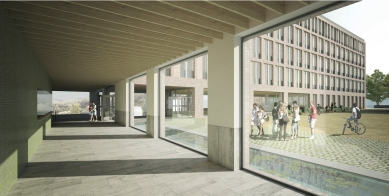
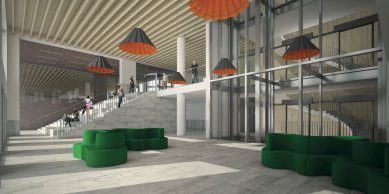
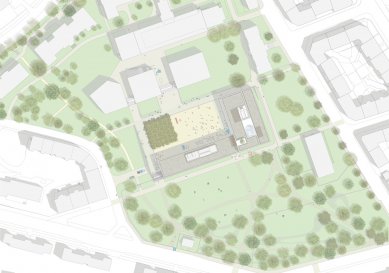

0 comments
add comment









