
The Czech architectural studio Boele won the competition for the design of a footbridge in Sofia, Bulgaria
The architectural office Boele s.r.o. won the open anonymous international competition for the design of a new pedestrian bridge in Sofia, Bulgaria, with construction planned for the end of 2023. In collaboration with bridge engineers from the Berlin office Buro Happold, they succeeded against 22 teams from across Europe.
The competition for the pedestrian bridge was organized by the Department of Architecture and Urban Planning of the city of Sofia to find the most suitable way to connect two parts of Sofia's South Park, currently separated by the busy Biala Cherkva street. The park is an important element of Sofia's landscape for people's recreation and the city's microclimate, and it is crucial for its function as a biocorridor connecting the flora and fauna from the Vitosha mountains to the center of Sofia. After the bridge's completion, a continuous pedestrian promenade and bicycle path is expected to be created along the entire length of the park, leading from the National Palace of Culture to the area of 'South Park III' – the biologically most diverse and popular part of the park.
The submitted designs were evaluated by an international jury, whose members included Jesper Dahl (head of the planning office in Copenhagen's Frederiksberg), Milutin Folic (former chief city architect and chief urban planner of Belgrade), and Resul Emra Shaha (chairman of Istanbul's planning agency). The jury particularly appreciated the elegance, simplicity, and integration of the solution, which allows not only crossing but also the creation of a new experience in (and out of) the city.
The main ambition of the authors' team is to create an uninterrupted pedestrian and cycling connection while minimizing the impacts on the park's flora and fauna that arise during construction. The proposed long, rounded bridge comfortably rises to span the required clearance height of Biala Cherkva road. In its organic form, it weaves through the greenery of the park, avoiding areas with dense vegetation or valuable trees, and also crosses the Perlovska River. The structure also provides a new experience for those crossing – in the higher parts of the bridge, it flows between the treetops, offering a unique view not only of the park but also a stunning view of Mount Vitosha near Sofia. The bridge deck has a variable width and provides spaces where people can stop, sit, and enjoy these views.
The proposed shape of the bridge is inspired by its natural environment and further utilizes an eco-friendly natural construction material (glued laminated timber). The chosen material allows the use of lighter construction machinery and limits the project's impact on the environment and its carbon footprint. The length of the bridge is approximately 325 m, and its design is a continuous beam with spans ranging from 13 to 15 meters. The 450 mm high bridge deck width varies from 4.5 m to 6.5 m and is divided into segments 20-24 m long, connected by steel joints. The glued laminated timber deck is supported on inclined steel columns, whose angle minimizes the footprint in the park and maintains a maximum span of 15 m for each section. Stability of the bridge in the longitudinal direction is ensured by pairs of mutually inclined supports.
The attention given to the competition and its subsequent results in local media reflects the significance of this project and the public administration's efforts to implement this important connection in Sofia, which will bring new value to the city and its residents.
The competition for the pedestrian bridge was organized by the Department of Architecture and Urban Planning of the city of Sofia to find the most suitable way to connect two parts of Sofia's South Park, currently separated by the busy Biala Cherkva street. The park is an important element of Sofia's landscape for people's recreation and the city's microclimate, and it is crucial for its function as a biocorridor connecting the flora and fauna from the Vitosha mountains to the center of Sofia. After the bridge's completion, a continuous pedestrian promenade and bicycle path is expected to be created along the entire length of the park, leading from the National Palace of Culture to the area of 'South Park III' – the biologically most diverse and popular part of the park.
The submitted designs were evaluated by an international jury, whose members included Jesper Dahl (head of the planning office in Copenhagen's Frederiksberg), Milutin Folic (former chief city architect and chief urban planner of Belgrade), and Resul Emra Shaha (chairman of Istanbul's planning agency). The jury particularly appreciated the elegance, simplicity, and integration of the solution, which allows not only crossing but also the creation of a new experience in (and out of) the city.
The main ambition of the authors' team is to create an uninterrupted pedestrian and cycling connection while minimizing the impacts on the park's flora and fauna that arise during construction. The proposed long, rounded bridge comfortably rises to span the required clearance height of Biala Cherkva road. In its organic form, it weaves through the greenery of the park, avoiding areas with dense vegetation or valuable trees, and also crosses the Perlovska River. The structure also provides a new experience for those crossing – in the higher parts of the bridge, it flows between the treetops, offering a unique view not only of the park but also a stunning view of Mount Vitosha near Sofia. The bridge deck has a variable width and provides spaces where people can stop, sit, and enjoy these views.
The proposed shape of the bridge is inspired by its natural environment and further utilizes an eco-friendly natural construction material (glued laminated timber). The chosen material allows the use of lighter construction machinery and limits the project's impact on the environment and its carbon footprint. The length of the bridge is approximately 325 m, and its design is a continuous beam with spans ranging from 13 to 15 meters. The 450 mm high bridge deck width varies from 4.5 m to 6.5 m and is divided into segments 20-24 m long, connected by steel joints. The glued laminated timber deck is supported on inclined steel columns, whose angle minimizes the footprint in the park and maintains a maximum span of 15 m for each section. Stability of the bridge in the longitudinal direction is ensured by pairs of mutually inclined supports.
The attention given to the competition and its subsequent results in local media reflects the significance of this project and the public administration's efforts to implement this important connection in Sofia, which will bring new value to the city and its residents.
The English translation is powered by AI tool. Switch to Czech to view the original text source.
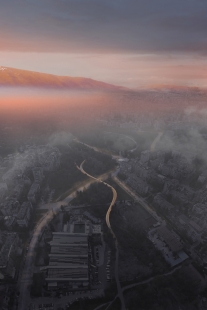
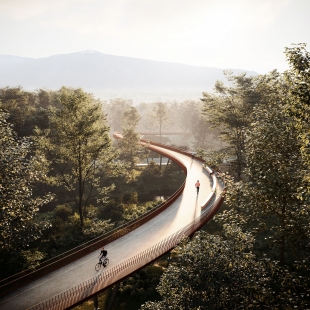
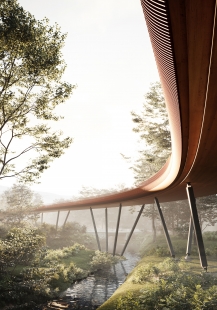
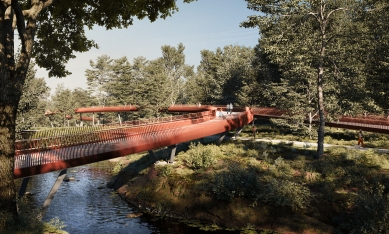
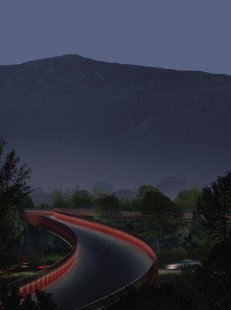
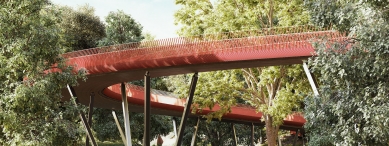
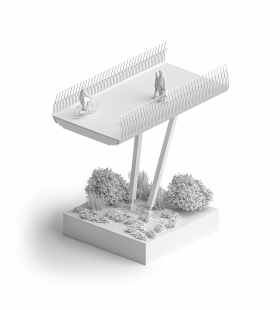
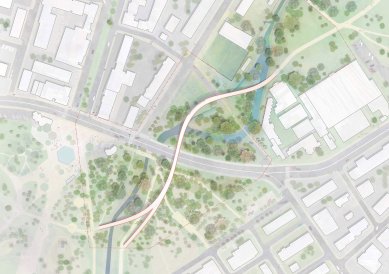
0 comments
add comment









