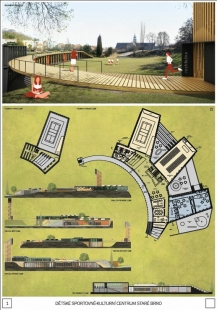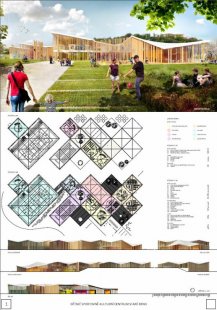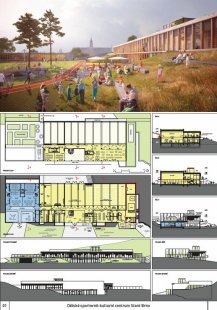
Children's Center Brno - competition results
One-phase invited conceptual architectural competition
Source
Statutární město Brno, městská část Brno-střed
Statutární město Brno, městská část Brno-střed
Publisher
Tisková zpráva
06.06.2017 18:55
Tisková zpráva
06.06.2017 18:55
Czech Republic
Brno
Staré Brno
Tomáš Doležal
Zdeněk Eichler
Eva Eichlerová
Hana Kynčlová
David Šrom
Kristýna Shromáždilová
Václav Štojdl
atelier VIZAGE
EA architekti s.r.o.
The subject of the competition was the proposal for the architectural design of a multifunctional center for children and youth “Children's Sports and Cultural Center Staré Brno” and park modifications of the adjacent surroundings.
Organizer: Statutory City of Brno, municipal district Brno-střed
The client representative: Ing.arch. Petr Bořecký, released member of the Municipal Council of Brno-střed for construction and urban development
Competition Secretary: Ing. Jana Výtisková, Dominikánská 2, 601 69 Brno
Ing.arch. Petr Bořecký, released member of the Municipal Council of Brno-střed for construction and urban development
Bc. Michal Doležel, member of the Council of Brno-střed Municipality
Regular jury members - independent:
Ing.arch. Luboš Františák
Ing.arch. Jan Horký
Ing.arch. Zbyněk Ryška
Ing.arch. Tomáš Pilař, architect
Alternate jury members - dependent:
Martin Landa, Mayor of Brno-střed Municipality
Jiří Švachula, 2nd Deputy Mayor of Brno-střed Municipality
Alternate jury members - independent:
Ing.arch. Lukáš Tecl
Ing.arch. Zuzana Sankotová Morávková
Date of the competition: 7.3.2017 - 5.5.2017
Date of results publication: 5.6.2017
Number of submitted designs: 5
Total prizes and awards: 380,000 CZK
1st place: amount 150,000 CZK
Authors: Ateliér Vizage s.r.o. / Ing.arch. Tomáš Doležal, Ing.arch. Petr Čáslava, Ph.D., Ing.arch. Roman Čerbák, Ing.arch. Martin Klenovský, Ing.arch. Ivan Palacký
Jury evaluation: The basic idea of the proposal is to divide the various operations into three separate volumes, which are connected by a common foyer. This creates a reasonably scaled and volumetric object, logically situated in the addressed area in relation to existing communications. The division of volumes also defines a diverse range of outdoor spaces with different character and usage options. A naturally sheltered play area is created in the middle of the area, delineated by a building on one side and the terrain on the other. An added value is the possibility of using the roof terraces and the bonus design of a viewpoint tower. The spatial solution logically arranges the individual operations, yet deserves greater attention. The architecture is contemporary but does not particularly exhibit itself. The overall appearance is playful, corresponding to the nature of the children's center. The project allows for relatively easy phasing. We recommend carefully considering the construction-technical and technological solutions for the building to avoid unnecessary operational costs during use. The placement of the gymnasium in the second phase is debatable. Summary of recommendations: - reconsider the placement of the proposed gymnasium - consider the necessity of implementing the viewpoint tower - the spatial solution deserves significantly more attention - carefully consider the construction-technical and technological solutions to avoid unnecessary operational costs during use.
2nd place: 100,000 CZK
3rd place: amount 60,000 CZK
Authors: PROAM, s.r.o. / Ing.arch. Hana Kynčlová, Ing.arch. Václav Štojdl, Ing.arch. David Šrom, Ing.arch. Kristýna Shromáždilová
Cooperation: Ing.arch. Lukáš Fišer
Jury evaluation: The concise concept places a compact volume into the area, mirroring the historical axis of Uvoz Street and giving the space a clear definition. The spatial scheme is logical, clean, and functional, yet unnecessarily extensive. A positive aspect is the possibility of a variable solution for the gymnasium and the cultural hall. The complex includes numerous opportunities for leisure activities in the exterior. Architecturally, the expression is contemporary and moderate, but can easily be mistaken for any other function. The proposed volume significantly exceeds the expectations and requirements of the investor, and from an economic perspective, it is difficult for the client to accept. The possibility of phasing is very complicated. On the contrary, the advantage of the compact volume will probably be lower operational costs.
Organizer: Statutory City of Brno, municipal district Brno-střed
The client representative: Ing.arch. Petr Bořecký, released member of the Municipal Council of Brno-střed for construction and urban development
Competition Secretary: Ing. Jana Výtisková, Dominikánská 2, 601 69 Brno
Regular jury members - dependent:
JUDr. Michaela Dumbrovská, 1st Deputy Mayor of the Brno-střed MunicipalityIng.arch. Petr Bořecký, released member of the Municipal Council of Brno-střed for construction and urban development
Bc. Michal Doležel, member of the Council of Brno-střed Municipality
Regular jury members - independent:
Ing.arch. Luboš Františák
Ing.arch. Jan Horký
Ing.arch. Zbyněk Ryška
Ing.arch. Tomáš Pilař, architect
Alternate jury members - dependent:
Martin Landa, Mayor of Brno-střed Municipality
Jiří Švachula, 2nd Deputy Mayor of Brno-střed Municipality
Alternate jury members - independent:
Ing.arch. Lukáš Tecl
Ing.arch. Zuzana Sankotová Morávková
Invited experts:
I
ng. Martin Schwab, 4th Deputy Mayor of Brno-střed Municipality for the economy, budget, and finance.
Mgr. Petra Ondrašíková, Head of the Department of Education, Sports, Culture, and Youth of the Brno-střed Municipal Office.
Ing. Ing.arch. David Mikulášek, KAM Brno
Date of the competition: 7.3.2017 - 5.5.2017
Date of results publication: 5.6.2017
Number of submitted designs: 5
Total prizes and awards: 380,000 CZK
1st place: amount 150,000 CZK
Authors: Ateliér Vizage s.r.o. / Ing.arch. Tomáš Doležal, Ing.arch. Petr Čáslava, Ph.D., Ing.arch. Roman Čerbák, Ing.arch. Martin Klenovský, Ing.arch. Ivan Palacký
Jury evaluation: The basic idea of the proposal is to divide the various operations into three separate volumes, which are connected by a common foyer. This creates a reasonably scaled and volumetric object, logically situated in the addressed area in relation to existing communications. The division of volumes also defines a diverse range of outdoor spaces with different character and usage options. A naturally sheltered play area is created in the middle of the area, delineated by a building on one side and the terrain on the other. An added value is the possibility of using the roof terraces and the bonus design of a viewpoint tower. The spatial solution logically arranges the individual operations, yet deserves greater attention. The architecture is contemporary but does not particularly exhibit itself. The overall appearance is playful, corresponding to the nature of the children's center. The project allows for relatively easy phasing. We recommend carefully considering the construction-technical and technological solutions for the building to avoid unnecessary operational costs during use. The placement of the gymnasium in the second phase is debatable. Summary of recommendations: - reconsider the placement of the proposed gymnasium - consider the necessity of implementing the viewpoint tower - the spatial solution deserves significantly more attention - carefully consider the construction-technical and technological solutions to avoid unnecessary operational costs during use.
2nd place: 100,000 CZK
Authors:
A-architekti s.r.o. /
Ing.arch. Zdeněk Eichler, Ing.arch. Eva Eichlerová
Cooperation: Ing.arch. Martina Matušková, Ing.arch. Přemysl Valový
Jury evaluation: The authors of the proposal leave the untouched forested area of the sloping terrain in the eastern part of the site, supplementing it with a structure of paths and solitary objects of park equipment. The steepest part is then set with recreation terraces that form a grandstand for the children's center and the main multifunctional field of the center. The actual children's center is located in the western part of the site. The jury appreciates the sensitive intervention in the terrain configuration while maximizing its utilization. The children's center building consists of a structure of pavilions within a rectangular grid with diagonal orientation. The individual pavilions have different functional uses; the omission of a pavilion creates a system of calming atriums. The pavilion system is capable of responding to the needs of the children's center, and its variability allows for phased construction. The solution concept is based on a deliberate differentiation from the structure of the surrounding development. The building visually harmonizes with the surrounding park-like environment, and the used wooden columns evoke mature trees. The practicality of the operation is a positive aspect. However, the layouts are unnecessarily formally subordinated to the rectangular structure supplemented with a circular motif at the expense of the quality of the operational solution. The jury also criticizes the selected form of the facade shell, despite its advantages, as it will lead to high operational costs. Furthermore, the jury points out that the designers deliberately failed to meet the competition conditions by not adhering to the prescribed scale from a formal point of view.3rd place: amount 60,000 CZK
Authors: PROAM, s.r.o. / Ing.arch. Hana Kynčlová, Ing.arch. Václav Štojdl, Ing.arch. David Šrom, Ing.arch. Kristýna Shromáždilová
Cooperation: Ing.arch. Lukáš Fišer
Jury evaluation: The concise concept places a compact volume into the area, mirroring the historical axis of Uvoz Street and giving the space a clear definition. The spatial scheme is logical, clean, and functional, yet unnecessarily extensive. A positive aspect is the possibility of a variable solution for the gymnasium and the cultural hall. The complex includes numerous opportunities for leisure activities in the exterior. Architecturally, the expression is contemporary and moderate, but can easily be mistaken for any other function. The proposed volume significantly exceeds the expectations and requirements of the investor, and from an economic perspective, it is difficult for the client to accept. The possibility of phasing is very complicated. On the contrary, the advantage of the compact volume will probably be lower operational costs.
The English translation is powered by AI tool. Switch to Czech to view the original text source.



0 comments
add comment








