
Diplomas 2019 - Special Award from Heluz Company
Andrea Pernicová - Karlín Corner - municipal rental house
School: Faculty of Architecture, Czech Technical University in Prague
Supervisor: Michal Kuzemenský
The subject of the thesis is the design of a residential building at the corner of Křižíkova and Šaldova streets in the Prague district of Karlín. The building is conceived not only to fulfill its primary function – urban rental housing – but also to offer a universal commercial ground floor and more luxurious apartments intended for sale, which will help finance the construction and operation of the building.
The goal of the project is primarily to close the gap in the urban block from an urban planning perspective and to sensitively complete and revive the missing corner. The main part of the proposed building, in an L-shape, logically follows the rectangular layout of both streets and is volumetrically dimensioned to seamlessly bridge the significant height difference of the neighboring buildings, while also ensuring that its corner does not disrupt the homogeneous character of the intersection. The courtyard wing of the building connected to the neighboring Cornlofts building and the proposed pedestrian courtyard help to finalize the environment of the entire inner block, adjust its functioning system, and impart a Karlín character to it.
The shape of the building and its façade are generally designed to be perceived within the context of the surrounding development as a work of contemporary architecture, while not appearing foreign and absorbing something of Karlín's genius loci. The distinguishing feature of the building is the windows that almost span an entire floor, adorned with a uniform textile roller from the outside, and the protruding cornice blocks. Another prominent element is the wavy exterior walls in the upper, set-back floor inspired by the shape of the Art Nouveau bay windows from the area. The façade gains greater plasticity through the alternating presence of balconies and loggias. The corner of the building is diagonally cut, creating a typical Karlín corner.
The building offers a wide range of apartment layouts from studio apartments 1+KK to community apartments 6+KK, and is thus prepared to meet the needs and demands of a diverse socio-demographic spectrum of potential urban tenants.
Supervisor: Michal Kuzemenský
The subject of the thesis is the design of a residential building at the corner of Křižíkova and Šaldova streets in the Prague district of Karlín. The building is conceived not only to fulfill its primary function – urban rental housing – but also to offer a universal commercial ground floor and more luxurious apartments intended for sale, which will help finance the construction and operation of the building.
The goal of the project is primarily to close the gap in the urban block from an urban planning perspective and to sensitively complete and revive the missing corner. The main part of the proposed building, in an L-shape, logically follows the rectangular layout of both streets and is volumetrically dimensioned to seamlessly bridge the significant height difference of the neighboring buildings, while also ensuring that its corner does not disrupt the homogeneous character of the intersection. The courtyard wing of the building connected to the neighboring Cornlofts building and the proposed pedestrian courtyard help to finalize the environment of the entire inner block, adjust its functioning system, and impart a Karlín character to it.
The shape of the building and its façade are generally designed to be perceived within the context of the surrounding development as a work of contemporary architecture, while not appearing foreign and absorbing something of Karlín's genius loci. The distinguishing feature of the building is the windows that almost span an entire floor, adorned with a uniform textile roller from the outside, and the protruding cornice blocks. Another prominent element is the wavy exterior walls in the upper, set-back floor inspired by the shape of the Art Nouveau bay windows from the area. The façade gains greater plasticity through the alternating presence of balconies and loggias. The corner of the building is diagonally cut, creating a typical Karlín corner.
The building offers a wide range of apartment layouts from studio apartments 1+KK to community apartments 6+KK, and is thus prepared to meet the needs and demands of a diverse socio-demographic spectrum of potential urban tenants.
Accompanying report
The English translation is powered by AI tool. Switch to Czech to view the original text source.
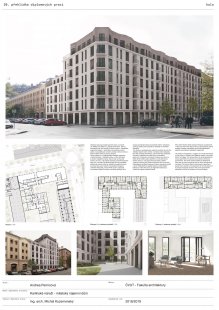
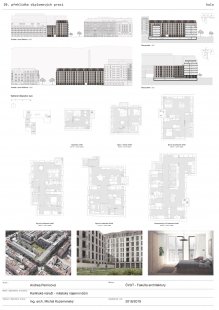
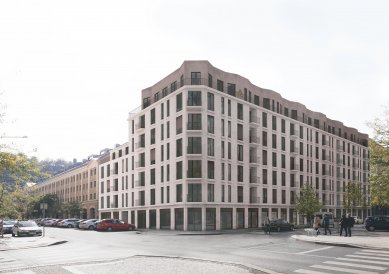
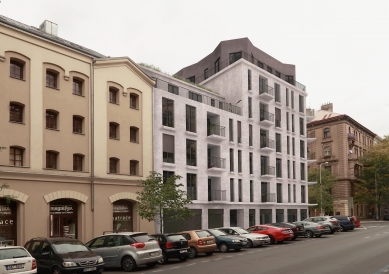
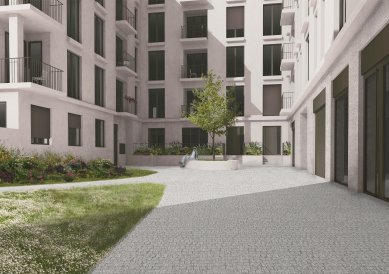
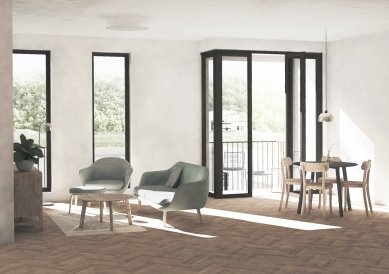
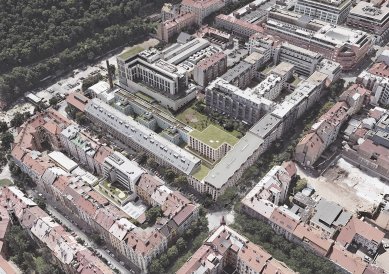
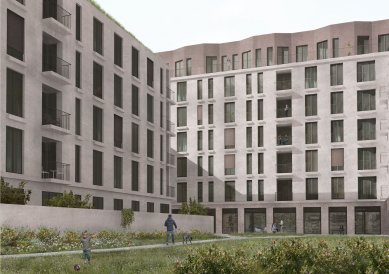
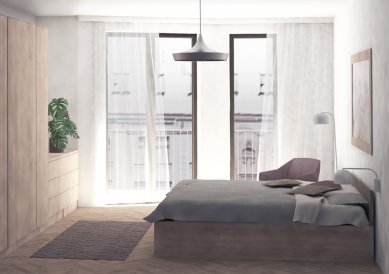
0 comments
add comment
Related articles
0
12.10.2019 | Theses 2019 - 1st place
0
12.10.2019 | Diplomas 2019 - 2nd place
0
12.10.2019 | Theses 2019 - 3rd place
0
12.10.2019 | Theses 2019 - honorable mention
0
12.10.2019 | Theses 2019 - Price of Czech Centers
0
08.10.2019 | The winner of the Diploma Thesis Exhibition 2019 is Matěj Šebek from CTU








