
Hus's House in Constance - selection of unvalued projects
Source
Husitské muzeum v Táboře
Husitské muzeum v Táboře
Publisher
Tisková zpráva
20.04.2013 20:00
Tisková zpráva
20.04.2013 20:00
Jan Kadlas
David Pavlišta
Jiří Žid
Proposal No. 10
Ing.arch. Jan Kadlas, Ing.arch. David Pavlišta, Ing.arch. Jiří Žid
Abstract
The principle of our proposal is the cleansing and showcasing of the house as an exhibit and the multi-level nature of the exhibition. The audiovisual installation in rooms 1 and 4 presents the personality of Jan Hus and the process leading to his burning at the stake, providing essential information. This core is supplemented by contexts presented through documents arranged along a timeline in rooms 2, 3, 5, and 6. The rooms function as study areas — information is actively discovered by visitors. The basic scenario of the exhibition is complemented by a children's circuit and the house itself (historic construction materials, procedures, highlighting interesting moments and their explanations).
Principles of the proposed solution
Introduction
Hus's house in Constance is currently marked by the stigma of an 80s reconstruction. The exhibition uses the house in a somewhat clumsy manner, with most artifacts simply hung on the walls. The rooms are decorated with glass sculptures from the time of reconstruction, and some floors are covered with shiny tiles that resemble more of a sanitary facility than a historically valuable building, etc. The first impression of the current character of the exhibition spaces is one of "clutter".
We feel the need to address the entrance spaces of the house as well, as they currently evoke a rather off-putting impression of a person who accidentally entered somewhere they are not welcome.
We will describe the specific application of the principles of cleansing and multi-level nature using specific examples from individual rooms.
Hus's house in Constance, as evident from its name, is felt as a dwelling. The exhibition, especially in the study rooms, is proposed with a homey character that corresponds to the size and feeling of the rooms in the house. The exhibition is designed by working with furniture, and we will hang "pictures" on the walls here and there.
We respect the proposed scenario arranged along the timeline. We emphasize the personality of Master Jan Hus and the act of his declaration as a heretic. We devote separate rooms to these two moments, visually interpreted. Contrary to the scenario, we give events after the master's death equal importance as those before it. We exclude moments from the scenario that work with a literal interpretation of events or places (Hus's cell). The moment of imprisonment is rather interpreted through an audiovisual experience in room 4.
Entrance
In this part of the house, we behave like in a classic exhibition space. We cleanse the entrance from all superfluous elements and add a tripartite reading room with a café under the stairs. The ticket counter also serves as a café counter, so only one person manages the entrance. A more significant intervention in the entrance space is the change of the floor surface. The tiles are removed and replaced with polished concrete screed.
Room 1
The focal point of the entire exhibition, an attraction, an "eyecatcher". A strong visual impression is created by projecting onto the timber-framed walls, with the construction masked in the projection. Individual fields in the timber-framed structure are individual segments of the projection. Hus's portraits are projected, and the visitor is confronted with their visual transformation throughout historical periods. The question of the interpretation of Hus's image and the understanding of his teachings by various groups at different times is opened. However, the full significance of this information will only become clear to the visitor when leaving the exhibition through the same space. Individual portraits are complemented by short phrases and important dates. One of the phrases includes a quote mentioned in the assignment brief. From room 4 (from the hallway), we hear a Latin disputation, and we can peek through acknowledged doors, but we cannot enter.
The first room is (together with room 4) a so-called "passive" component of the exhibition, where information is presented to the visitor in a direct and simple form. This room serves to gain a very quick overview of the key moments in Hus's life, the era in which he lived, and his influence on subsequent historical events. This superficial overview primarily serves to repeat knowledge that the visitor already possesses upon arrival and to stimulate the desire to explore "more serious" exhibits and sources in the following rooms. In the rooms with the "passive" exhibition component, we interpret information; in active rooms, the interpretation is left to the visitor.
The only "material" artifact in this room is a bust of Master Jan Hus by K. Lidický.
The visitor should not linger in this room for more than 5 minutes upon entering.
Room 2
Here, the visitor encounters the concept of a study room for the first time. The visitor is now required to take an "active" approach; they must independently sift through and study the information.
Given the nature of most exhibits (texts, historical prints, maps, small items) and their quantity, the information is presented to the visitor in layers, from basic easily digestible information to more scientific content that can be studied for longer.
This is achieved through study tables that, in combination with various media, offer this layering. For example, the basic ideas of Hus's teachings are summarized in a short video projection on a monitor, more detailed issues of individual aspects are suggested in text attached directly to the table, and copies of historical documents with explanatory commentary on a pull-out board inside the table. The tables are designed to suit various rooms with different issues, although the basic morphology remains consistent. They consist of a solid lacquered board on subtle metal legs. The tables incorporate showcases, screens, drawers, headphones... according to the specific content. The tables allow for additions or minor adjustments to the exhibition due to their dimensional modulation. The tables are arranged in the order of the timeline displayed at their front. They are further organized according to main topics in a clockwise direction. Just like in any study room, our study room also allows for seating.
The study table is always placed in the center of the room to keep the walls free. This allows for the details of the historic building to stand out.
The topics covered in room 2 are Hus's birthplace, his work at the University, his activities in the Bethlehem Chapel, and Hus's teachings. There is only 1 large-format map on the wall marking European universities during Hus's time; the rest of the exhibits are integrated into the study table.
Room 3
A study room of similar character to the previous one. The topics covered here are The Trial Against Hus, The Journey to Constance, Hus in Constance, and The Council.
The only object on the wall is a map of Europe marking Hus's journey to Constance and the venues of religious councils.
The floor tiling is replaced with polished concrete screed.
Room 4
Intermezzo. The turning point in the narrated story that represents Hus's death is “experienced” by the visitor. A break from the study room. An abstract installation with projection and directional speakers.
The room is illuminated only by 2 projections showing two pairs of speaking mouths. One belongs to the ecclesiastical judge, who, in Latin, accuses Hus and reads the verdict. The second belongs to Hus, where we hear his sermon and defense of his thoughts in Czech. At a certain moment, the words are interrupted by a roar - an abstracted sound of flames.
The visitor feels anxiety and confinement. In the second room of the "passive" exhibition component, they rest from the study rooms and are confronted only with their feelings.
The floor tiling is replaced with polished concrete screed.
Rooms 5 and 6
Study rooms dealing with Hus's "second life" - Hus's legacy, Hus's tradition, Hus's iconography. The principles of the study room are maintained in both rooms. In the last room, there is only a multimedia console, an ITC multitouch screen.
Children's Circuit
Playing in the world under the table. Under each table is a drawing task for children. The same topics, maximally simplified. Those who answer all tasks will receive a badge at the ticket counter.
The House as an Exhibit
We present the house itself as a component of the exhibition. We completely cleanse it of ballast; the only modern elements are the exhibition tables and the exhibits themselves. In each room, a spotlight marks a place or detail (joinery, beam, surround, etc.) with accompanying commentary. On the street facade of the house, we plan to install a banner that will draw attention to the object's uniqueness.
Jury's Evaluation: The jury highly appreciated this proposal as cohesive and stylistically convincing, with a high quality of workmanship. Unfortunately, its solution assumes the realization of four study rooms and only one entrance and gathering room. This does not meet the needs of the client. The proposal seems rather a very successful solution for accompanying rooms already functioning as exhibitions intended for independent study by motivated visitors, possibly even students.
Minority Vote of Jury Members: Zuzana Brychtová and Petr Janda regret that they could not persuade the majority of the jury to recognize Proposal No. 10 or at least financially reward it, as they believe it deserved such recognition due to its high quality of workmanship and overall responsible and conceptual approach. The proposal, as the only one in the competition, came up with a strong and, in a way, radical (and thus controversial for part of the jury) concept, which seeks an adequate form of the method communicating with visitors of the exhibition of this type.
In connection with the above, we, as jurors, would like to express a recommendation to the competition organizer - to address the realization including the entrance space on the ground floor of the building, at least in the form of documentation production with subsequent realization in the next phase, depending on the possibility of obtaining financial resources. We consider the exclusion of this contact space from the competition volume to be, to put it mildly, awkward, crucial for the acceptance of the exhibition. This opinion was conveyed to the organizer both before the actual announcement of the competition and at the end of its evaluation.
The English translation is powered by AI tool. Switch to Czech to view the original text source.
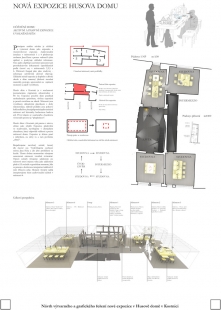
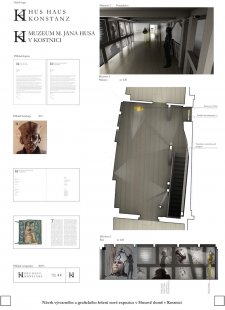
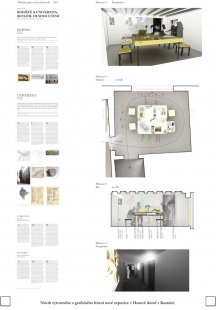
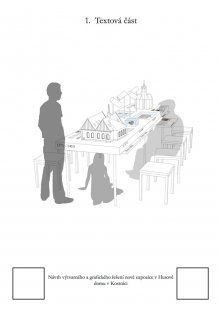
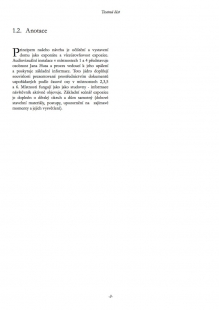
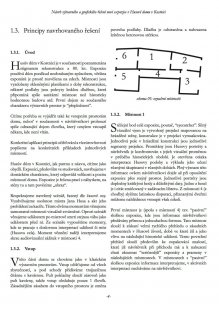
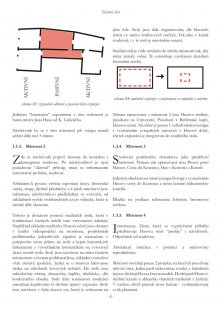
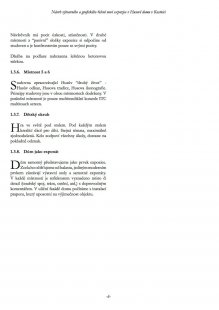
0 comments
add comment











