
Jubilee 15th Annual Exhibition of Theses 2014
Sure, please provide the text you need translated.
The unique Showcase of diploma theses, organized by the Czech Chamber of Architects (ČKA) for the 15th year, has announced its winners. The increasing number of submitted works is evidence of the interest in this prestigious event among students. This year, 99 competitors submitted their designs. The five-member expert jury had a challenging task ahead of them. Ultimately, they recognized a total of six students from four universities.
The Czech Chamber of Architects annually organizes the Showcase of diploma theses as a competitive exhibition of successfully defended diploma works of graduates from universities and faculties providing architectural education in accredited master's degree programs included in the list of schools with recognized education and related education. The aim of the showcase is to compare quality across different universities, as well as to present the works of fresh graduates to the public. “It is essential for every architect not to create in isolation within their studio, but to refine their opinions, to understand and respect the approaches of others. Any platform serving this purpose is beneficial, especially for students. Putting oneself out there is not easy, but without it, you will never hear a word of recognition or the necessary criticism,” summarizes the jury chairman, architect Martin Chválek.
The expert jury, composed of Ing. arch. Martin Chválek, Ing. arch. Hana Maršíková, Ing. arch. Jiří Opočenský, Ing. arch. Ondřej Teplý, and Ing. Maxim Turba, selected 29 designs for the second round from nearly a hundred submitted works. You can assess how skilled the fresh graduates in architecture, urbanism, or landscape architecture are by visiting the Prague headquarters of the Czech Chamber of Architects until October 31, 2014. In the following months, the student works that progressed to the second round will also be exhibited at the participating universities. As in previous years, the virtual gallery continues at www.diplomy.cz, where all awarded works from previous years of the Showcase are also published.
Not only the designs but also the students themselves will embark on their journey. This will be facilitated by collaboration with Czech Centers and the ProInterier company. A visit to one of the Czech Centers in Europe, as well as a professional trip to the Chicago fair NeoCon, was surely a great attraction for students this year. In addition to cash prizes totaling 50,000 CZK, one of the winners will also receive a license for ArchiCAD software, generously donated by the company Cegra.
1st prize
Filip KOTLÁŘ: Documentation Center for Czech Germans in Ústí nad Labem
/AVU Prague, prof. Emil Přikryl/
Author's report — The design of the Documentation Center for Czech Germans (DCČN) emerges in cooperation with the Collegium Bohemicum in Ústí nad Labem. The new institution aims to address the phenomenon of the German population in the Czech lands, its history, and cultural heritage.
Documentation centers are institutes examining a specific phenomenon from the perspectives of history, culture, and social sciences, in the context of place and its topography. They are sites of interdisciplinary activity. Their purpose is to connect different layers of a single theme — a comprehensive insight into the “problem” in all its aspects.
The site is located at the upper end of Mírové náměstí. It neighbors a pedestrian zone connecting the two main squares in Ústí nad Labem — Mírové and Lidické. The DCČN is situated on an axis where numerous institutions are located. Besides the city hall, there are also a theater, the Museum of the City of Ústí nad Labem, the Palace Zdar, etc. This confirms the logic of placing important buildings within the city. The site is a neuralgic point of the city. Since 2008, a partially completed office building has stood on it.
The DCČN deals with a phenomenon that is both contextually relevant to the chosen place and its historical context, with which the society has an ambiguous relationship. I avoid subjective interpretations. However, I do not want to follow the path of a neutral building that addresses its social role by closing in on itself. My aim is to create a strong urban building that stands its ground in a complex context.
I analyze the construction program analytically, synthesizing individual parts into logical units, which I then interconnect. The result is four interconnected buildings — typologies: a loggia, a gallery, an archive with a research room, and an office building with workshops. I interpret the construction program, which is challenging due to its fragmentation into seemingly unrelated units. I thematize the essence of the foundation's methodology and its greatest advantage — interdisciplinarity, the ability to approach the subject from multiple directions, see it in many contexts, and present it to society in this form.
Jury assessment — The jury appreciated the exceptional quality of the design — a strong idea captured with simple artistic means and pursued to a nearly sculptural expression without compromise. Urbanistically, the author successfully dealt with the scale of the confined urban block and the diversity of the surrounding development. The significant architectural expression reflects the content of the building, as the author ties together four heterogeneous internal functions into a single unit. These functions externally manifest themselves in a pronounced vertical division of the façade, while being invisibly and logically interlinked horizontally within.
The author managed to handle a socially controversial and architecturally complex theme with exceptional lightness and authenticity…
2nd prize
Jan VYBÍRAL: Šumava
/UMPRUM Prague, Ing. arch. Ivan Kroupa, Ing. arch. Jana Moravcová/
Author's report — The settlement of Šumava involved a difficult and very slow process of people penetrating a completely overgrown landscape. It took nearly a thousand years for the area to become relatively consistently populated. In the context of the entire historical development, the 1950s mean fundamental changes. There will be an almost total erasure of human presence. Most residents were expelled, leaving only empty spaces behind. These are remnants of past settlements where one only senses human presence and the former dimension of these slowly overgrowing spaces.
The violent separation of people from the landscape interrupted and made impossible the possibilities of natural farming. The result is today’s lack of local job opportunities and a gradual exodus of residents. The forest, as a natural process, covers the landscape with positive mass. Humans reduce it for their living needs, creating thus negatives, empty surfaces. A balance of full and empty emerges, the adjustment of which can be described as the principle of the entire historical development so far.
I divided all potential locations into categories (1/ leave to overgrow, 2/ leave but maintain non-forest, 3/ maintain non-forest + individual building, 4/ industrial building, 5/ possibility of settlement) according to these criteria: degree of overgrowth, preservation of structure, presence of houses, traces of people, connection to surroundings, industrial potential, agricultural potential, tourist potential. A catalog of 52 evaluated sites was created and plotted on two maps of the entire Šumava (1/current state and 2/state in 1950).
The establishment of new farms in the locations of former villages, focusing mainly on grazing, while also benefiting from tourism, appears to be the most viable option. This concept naturally reduces the degree of overgrowth thanks to grazing, supports the economic autonomy of the area, serves as a traditional livelihood, and encourages the restoration of a more balanced settlement throughout the area. Specifically, I worked on the area of the former village of Frauenthal.
Jury assessment — The design presents a beneficial concept of resettling the landscape through a “negative” trace in the landscape that arose from the historical imprint of the place. These traces create initiating points whose defined function should be tested over time. The treatment of the former village of Frauenthal appears somewhat misleading, where the proposed agricultural estate object seems disproportionately “monumental”.
3rd prize
Jitka BRABLECOVÁ: The villages of Malé and Velké Březno
/FA ČVUT Prague, Ing. akad. arch. Jan Šépka/
Author's report — The villages of Malé and Velké Březno are located about 8 km southwest of Most, close to surface coal mines. Currently, there is no precisely defined center of the municipality or boundaries. Due to the direct connection to mining activities, there is a presumption that investments could be made in new construction in several locations. The municipality lacks suitable public housing for elderly citizens and well-defined plots for the construction of new family homes.
The two villages are about 1 km apart, and Velké Březno is currently more of a hamlet of Malé Březno. Morphologically, these two settlements are separated by a slope on which there is a biocenter and through which a biocorridor passes. The historical proximity of the two settlements is evident, with one sheltering the other, connected by a dense network of paths. In the design, I restore this compactness of the settlements and their mutual connection through paths, complemented by suitable development in line with the structure of the municipality, public amenities placement, and defining the centers of the villages.
The nearest possible buildable areas of the municipality are located both within the internal structure and around its perimeter, each characterized by a different nature, to which I respond with a different type of development. Within the built-up area, it consists of local densification on suitable plots and the placement of public utility buildings. In the non-built-up area, I adapt the proposal to the character of the individual locations.
The restoration and completion of points in the landscape, their connection, and the close relationship of the settlement with the landscape, which is clearly marked in it — these are all attributes that can create added value for living in the countryside and attract inhabitants from the city. A system of adjusted paths and interesting places to stop and visit in both the center and surroundings of the village offers people a deeper understanding of the area in which they live and thus supports the strengthening of its identity. The total increase in the population from the current number of 230 is proposed up to 254 residents in Malé Březno and 72 in Velké Březno.
Jury assessment — The design successfully seeks an answer to the need for sustainable development of the Czech village. The author naturally complements the existing development, strengthens the center, connects to the original paths, and creates links to the surrounding landscape. The project can be understood as a model territorial plan for a small municipality.
Honorable mention
Barbora ZMEKOVÁ: Znojemské Hradčany
/UMPRUM Prague, prof. akad. arch. Jindřich Smetana/
Author's report — I perceive the site not only as an architect but primarily as a local resident. I strive to connect two problems — the deficit of cultural spaces and the decaying dominance of the city brewery. I want to engage the complex in the life of the city and open it to locals and outsiders alike. The area is currently entirely owned by the city. The work aims to outline a vision for the city, shed light on the importance of the site, and prevent potential non-conceptual selling-off. In the project, I preserve the vast majority of the existing structures and respect their heritage values. I remove those with little merit and those that deteriorate accessibility.
I choose an honorable place for the main city hall next to the rotunda of St. Catherine. After demolishing the original warehouse, I discover the cellars for aging beer, which protrude above the terrain. I attempt to utilize them, opening the front walls and placing amenities and two smaller halls there. The adjacent building serves as the main entrance and further connects the entire southern block with the microbrewery and taproom, salons on the upper floor, and an information center.
In the new mass, I endeavor to create a natural connection between contemporary architecture and the historical one. I propose a shape that arises from the rules dictated by the surrounding masses and place. The façade incorporates bricks from demolished structures, assembled into the symbolism of arches. Facing the rotunda, there is a glass façade that can be extended to connect the hall with the exterior. The hall has a wide range of use thanks to retractable bleachers. I connect the different levels through communication cylinders. The trussed beams supporting the roof also serve as technical walkways. The entire space is directed toward the rotunda and the view into NP Podyjí. A generous outdoor staircase directly connects these spaces.
This space has always been one of the most favored places in Znojmo due to the view. I partially return a park that follows the footprint of the original stables, creating dense shade. Thus, I delineate an informal area. I position parking closest to the street. I utilize the existing cellars, where I place vertical organizers with a capacity of 90 spaces.
Jury assessment — The jury positively evaluates the treatment of the given theme — the conversion of the former Znojmo brewery complex, considering the context of the site, which is directly connected to the historic part of the city. A multipurpose hall is constructed on the site of the original warehouse, which does not disrupt the panorama of the walls and becomes a natural part of it. The introduction of a new function within the complex and the potential strengthening of the life of the place is commendable. The visual appearance of the design is well-developed with an outlined connection to the public space.
Special prize from Cegra
Petra HUSSLÍKOVÁ: New Synagogue in Brno
/FAST VUT Brno, Ing. arch. Juraj Dulenčín/
Author's report — In the past, Brno had a strong Jewish community, but due to historical events, the number of members of the Jewish Community of Brno is currently not very large. Its operations are also significantly decentralized, and there is no suitable space to establish the Moravian Jewish Museum. The idea of the diploma thesis is to centralize the operations of the Jewish Community in Brno, to build a space for the Moravian Jewish Museum, and to propose a new synagogue.
The Jewish community generally tends to close in. The fundamental question was the organization of many different functions and the prevention of mixing individual operations. Therefore, the design is divided into two sections. The first part, situated at the busy Dornych street, is the museum with a public space. The second part comprises the objects of the Jewish community with a new synagogue.
The basic concept is the main axis running through the entire area to the entrance of the synagogue, where individual functions are organized. From Dornych street, the public part is located with the Moravian Jewish Museum and a square, which includes a park with 52 trees commemorating the 52 extinct Jewish communities in Moravia. The museum building complements a block of houses and creates an accent at the corner, simultaneously communicating with the surroundings, featuring a tube that provides a view of the Cathedral of St. Peter and Paul. A kosher restaurant is opened to the public park. This is part of a semi-public space that serves as a filter for access to the closed Jewish community. The axis continues through the community part with a hall and an outdoor courtyard to the spiritual part, which consists of a ritual bath mikveh and a garden with a synagogue.
The new synagogue is inspired by the Old Testament and Solomon's Temple, on the site of which the Second Temple was built. Solomon's Temple is always depicted on a pedestal and was located on the Temple Mount; thus, the new synagogue is situated in an elevated garden. The form of the synagogue consists of two cubic masses, where the inner prayer hall is rotated directly towards Jerusalem.
By designating the museum's operation into its separate building and creating a compact, self-functioning unit for the Jewish community, the separation of individual operations is achieved and the necessary closed environment for the Jewish community is created.
Jury assessment — The jury especially appreciated the comprehensive and thoughtful approach of the author to the topic. The complex of the museum and the synagogue is sensitively designed from urban settlement to interior and architectural detail. The typology and operational links reflect Jewish religious and historical traditions in a non-intrusive way. The laconic architectural language is adequate to the intimate nature of the entire structure.
Special prize from Czech Centers
Vojtěch JEMELKA: Stations of the Cross for Stříbrnice
/AVU Prague, prof. Emil Přikryl/
Author's report — The restoration of the Stations of the Cross in Stříbrnice means for me a tribute to the creators of the lived unity with the place and a clear affirmation of regional identity; an identity that is spiritual, expressed through building. Last but not least, I seek reconciliation and acknowledgment of the irreversible mistake of the mass expulsion of 3.5 million Germans from their homeland. In Jeseníky, this blow yawns into the omnipresent despair, where uprooting and post-war resettlement, associated with the socialist repression of collectivization, has transformed the region into exile. Let us not shy away from the metaphor of expulsion from paradise, signifying death. Here, there remains only faith in Christ as the Tree of Life, which made death die on the cross.
Thus, the aim is to construct/a path to a meeting on "neutral ground," which I initiate as a final pilgrimage. (A large turnout and meeting of diverse, often conflicting parties is regarded as a victory over indifference and stereotypes in the local relationships.) I create steel sketches from rectangular profiles at a 1:1 scale at the site, which aim to strengthen hope in those living in Stříbrnice and awaken respect for their predecessors.
I place individual stations along the old cart path that is now also a tourist trail, leading from the chapel of St. Agnes and St. Anne to the Forest Chapel. The lower part of the original path led from the second chapel; however, that was flattened by a mindful bulldozer operator, and thus, I insert another layer of analogical interpretation (due to the sharp lowering of the forest boundary, and therefore a certain monocultural lagging, I decide to shorten the path itself by half; I maintain the character of expansive "pastureland" with inserted jewels of stations, placing the Holy Tomb in a clearing in the forest and perceiving the other half as an uncertain waiting for the Resurrection — a white crystal of the repaired Forest Chapel). At each station, I work with the outline of three authentic ruins, which deforms the negative volume into depth in various ways (in the unity of the traditional iconographic event with a framed image of the landscape).
Jury assessment — The design addressing the theme of the Stations of the Cross operates on the edge of land art. The theme is addressed with lightweight metal constructions possessing strong artistic and conceptual value in the context of seeking reconciliation with the violent post-war expulsion of the German population. The jury appreciated the author’s principle of “Searching at the Edge of Perception,” creating almost invisible entries into the landscape. The work is presented both in the design and in the documented realization.
The Czech Chamber of Architects annually organizes the Showcase of diploma theses as a competitive exhibition of successfully defended diploma works of graduates from universities and faculties providing architectural education in accredited master's degree programs included in the list of schools with recognized education and related education. The aim of the showcase is to compare quality across different universities, as well as to present the works of fresh graduates to the public. “It is essential for every architect not to create in isolation within their studio, but to refine their opinions, to understand and respect the approaches of others. Any platform serving this purpose is beneficial, especially for students. Putting oneself out there is not easy, but without it, you will never hear a word of recognition or the necessary criticism,” summarizes the jury chairman, architect Martin Chválek.
The expert jury, composed of Ing. arch. Martin Chválek, Ing. arch. Hana Maršíková, Ing. arch. Jiří Opočenský, Ing. arch. Ondřej Teplý, and Ing. Maxim Turba, selected 29 designs for the second round from nearly a hundred submitted works. You can assess how skilled the fresh graduates in architecture, urbanism, or landscape architecture are by visiting the Prague headquarters of the Czech Chamber of Architects until October 31, 2014. In the following months, the student works that progressed to the second round will also be exhibited at the participating universities. As in previous years, the virtual gallery continues at www.diplomy.cz, where all awarded works from previous years of the Showcase are also published.
Not only the designs but also the students themselves will embark on their journey. This will be facilitated by collaboration with Czech Centers and the ProInterier company. A visit to one of the Czech Centers in Europe, as well as a professional trip to the Chicago fair NeoCon, was surely a great attraction for students this year. In addition to cash prizes totaling 50,000 CZK, one of the winners will also receive a license for ArchiCAD software, generously donated by the company Cegra.
1st prize
Filip KOTLÁŘ: Documentation Center for Czech Germans in Ústí nad Labem
/AVU Prague, prof. Emil Přikryl/
Author's report — The design of the Documentation Center for Czech Germans (DCČN) emerges in cooperation with the Collegium Bohemicum in Ústí nad Labem. The new institution aims to address the phenomenon of the German population in the Czech lands, its history, and cultural heritage.
Documentation centers are institutes examining a specific phenomenon from the perspectives of history, culture, and social sciences, in the context of place and its topography. They are sites of interdisciplinary activity. Their purpose is to connect different layers of a single theme — a comprehensive insight into the “problem” in all its aspects.
The site is located at the upper end of Mírové náměstí. It neighbors a pedestrian zone connecting the two main squares in Ústí nad Labem — Mírové and Lidické. The DCČN is situated on an axis where numerous institutions are located. Besides the city hall, there are also a theater, the Museum of the City of Ústí nad Labem, the Palace Zdar, etc. This confirms the logic of placing important buildings within the city. The site is a neuralgic point of the city. Since 2008, a partially completed office building has stood on it.
The DCČN deals with a phenomenon that is both contextually relevant to the chosen place and its historical context, with which the society has an ambiguous relationship. I avoid subjective interpretations. However, I do not want to follow the path of a neutral building that addresses its social role by closing in on itself. My aim is to create a strong urban building that stands its ground in a complex context.
I analyze the construction program analytically, synthesizing individual parts into logical units, which I then interconnect. The result is four interconnected buildings — typologies: a loggia, a gallery, an archive with a research room, and an office building with workshops. I interpret the construction program, which is challenging due to its fragmentation into seemingly unrelated units. I thematize the essence of the foundation's methodology and its greatest advantage — interdisciplinarity, the ability to approach the subject from multiple directions, see it in many contexts, and present it to society in this form.
Jury assessment — The jury appreciated the exceptional quality of the design — a strong idea captured with simple artistic means and pursued to a nearly sculptural expression without compromise. Urbanistically, the author successfully dealt with the scale of the confined urban block and the diversity of the surrounding development. The significant architectural expression reflects the content of the building, as the author ties together four heterogeneous internal functions into a single unit. These functions externally manifest themselves in a pronounced vertical division of the façade, while being invisibly and logically interlinked horizontally within.
The author managed to handle a socially controversial and architecturally complex theme with exceptional lightness and authenticity…
2nd prize
Jan VYBÍRAL: Šumava
/UMPRUM Prague, Ing. arch. Ivan Kroupa, Ing. arch. Jana Moravcová/
Author's report — The settlement of Šumava involved a difficult and very slow process of people penetrating a completely overgrown landscape. It took nearly a thousand years for the area to become relatively consistently populated. In the context of the entire historical development, the 1950s mean fundamental changes. There will be an almost total erasure of human presence. Most residents were expelled, leaving only empty spaces behind. These are remnants of past settlements where one only senses human presence and the former dimension of these slowly overgrowing spaces.
The violent separation of people from the landscape interrupted and made impossible the possibilities of natural farming. The result is today’s lack of local job opportunities and a gradual exodus of residents. The forest, as a natural process, covers the landscape with positive mass. Humans reduce it for their living needs, creating thus negatives, empty surfaces. A balance of full and empty emerges, the adjustment of which can be described as the principle of the entire historical development so far.
I divided all potential locations into categories (1/ leave to overgrow, 2/ leave but maintain non-forest, 3/ maintain non-forest + individual building, 4/ industrial building, 5/ possibility of settlement) according to these criteria: degree of overgrowth, preservation of structure, presence of houses, traces of people, connection to surroundings, industrial potential, agricultural potential, tourist potential. A catalog of 52 evaluated sites was created and plotted on two maps of the entire Šumava (1/current state and 2/state in 1950).
The establishment of new farms in the locations of former villages, focusing mainly on grazing, while also benefiting from tourism, appears to be the most viable option. This concept naturally reduces the degree of overgrowth thanks to grazing, supports the economic autonomy of the area, serves as a traditional livelihood, and encourages the restoration of a more balanced settlement throughout the area. Specifically, I worked on the area of the former village of Frauenthal.
Jury assessment — The design presents a beneficial concept of resettling the landscape through a “negative” trace in the landscape that arose from the historical imprint of the place. These traces create initiating points whose defined function should be tested over time. The treatment of the former village of Frauenthal appears somewhat misleading, where the proposed agricultural estate object seems disproportionately “monumental”.
3rd prize
Jitka BRABLECOVÁ: The villages of Malé and Velké Březno
/FA ČVUT Prague, Ing. akad. arch. Jan Šépka/
Author's report — The villages of Malé and Velké Březno are located about 8 km southwest of Most, close to surface coal mines. Currently, there is no precisely defined center of the municipality or boundaries. Due to the direct connection to mining activities, there is a presumption that investments could be made in new construction in several locations. The municipality lacks suitable public housing for elderly citizens and well-defined plots for the construction of new family homes.
The two villages are about 1 km apart, and Velké Březno is currently more of a hamlet of Malé Březno. Morphologically, these two settlements are separated by a slope on which there is a biocenter and through which a biocorridor passes. The historical proximity of the two settlements is evident, with one sheltering the other, connected by a dense network of paths. In the design, I restore this compactness of the settlements and their mutual connection through paths, complemented by suitable development in line with the structure of the municipality, public amenities placement, and defining the centers of the villages.
The nearest possible buildable areas of the municipality are located both within the internal structure and around its perimeter, each characterized by a different nature, to which I respond with a different type of development. Within the built-up area, it consists of local densification on suitable plots and the placement of public utility buildings. In the non-built-up area, I adapt the proposal to the character of the individual locations.
The restoration and completion of points in the landscape, their connection, and the close relationship of the settlement with the landscape, which is clearly marked in it — these are all attributes that can create added value for living in the countryside and attract inhabitants from the city. A system of adjusted paths and interesting places to stop and visit in both the center and surroundings of the village offers people a deeper understanding of the area in which they live and thus supports the strengthening of its identity. The total increase in the population from the current number of 230 is proposed up to 254 residents in Malé Březno and 72 in Velké Březno.
Jury assessment — The design successfully seeks an answer to the need for sustainable development of the Czech village. The author naturally complements the existing development, strengthens the center, connects to the original paths, and creates links to the surrounding landscape. The project can be understood as a model territorial plan for a small municipality.
Honorable mention
Barbora ZMEKOVÁ: Znojemské Hradčany
/UMPRUM Prague, prof. akad. arch. Jindřich Smetana/
Author's report — I perceive the site not only as an architect but primarily as a local resident. I strive to connect two problems — the deficit of cultural spaces and the decaying dominance of the city brewery. I want to engage the complex in the life of the city and open it to locals and outsiders alike. The area is currently entirely owned by the city. The work aims to outline a vision for the city, shed light on the importance of the site, and prevent potential non-conceptual selling-off. In the project, I preserve the vast majority of the existing structures and respect their heritage values. I remove those with little merit and those that deteriorate accessibility.
I choose an honorable place for the main city hall next to the rotunda of St. Catherine. After demolishing the original warehouse, I discover the cellars for aging beer, which protrude above the terrain. I attempt to utilize them, opening the front walls and placing amenities and two smaller halls there. The adjacent building serves as the main entrance and further connects the entire southern block with the microbrewery and taproom, salons on the upper floor, and an information center.
In the new mass, I endeavor to create a natural connection between contemporary architecture and the historical one. I propose a shape that arises from the rules dictated by the surrounding masses and place. The façade incorporates bricks from demolished structures, assembled into the symbolism of arches. Facing the rotunda, there is a glass façade that can be extended to connect the hall with the exterior. The hall has a wide range of use thanks to retractable bleachers. I connect the different levels through communication cylinders. The trussed beams supporting the roof also serve as technical walkways. The entire space is directed toward the rotunda and the view into NP Podyjí. A generous outdoor staircase directly connects these spaces.
This space has always been one of the most favored places in Znojmo due to the view. I partially return a park that follows the footprint of the original stables, creating dense shade. Thus, I delineate an informal area. I position parking closest to the street. I utilize the existing cellars, where I place vertical organizers with a capacity of 90 spaces.
Jury assessment — The jury positively evaluates the treatment of the given theme — the conversion of the former Znojmo brewery complex, considering the context of the site, which is directly connected to the historic part of the city. A multipurpose hall is constructed on the site of the original warehouse, which does not disrupt the panorama of the walls and becomes a natural part of it. The introduction of a new function within the complex and the potential strengthening of the life of the place is commendable. The visual appearance of the design is well-developed with an outlined connection to the public space.
Special prize from Cegra
Petra HUSSLÍKOVÁ: New Synagogue in Brno
/FAST VUT Brno, Ing. arch. Juraj Dulenčín/
Author's report — In the past, Brno had a strong Jewish community, but due to historical events, the number of members of the Jewish Community of Brno is currently not very large. Its operations are also significantly decentralized, and there is no suitable space to establish the Moravian Jewish Museum. The idea of the diploma thesis is to centralize the operations of the Jewish Community in Brno, to build a space for the Moravian Jewish Museum, and to propose a new synagogue.
The Jewish community generally tends to close in. The fundamental question was the organization of many different functions and the prevention of mixing individual operations. Therefore, the design is divided into two sections. The first part, situated at the busy Dornych street, is the museum with a public space. The second part comprises the objects of the Jewish community with a new synagogue.
The basic concept is the main axis running through the entire area to the entrance of the synagogue, where individual functions are organized. From Dornych street, the public part is located with the Moravian Jewish Museum and a square, which includes a park with 52 trees commemorating the 52 extinct Jewish communities in Moravia. The museum building complements a block of houses and creates an accent at the corner, simultaneously communicating with the surroundings, featuring a tube that provides a view of the Cathedral of St. Peter and Paul. A kosher restaurant is opened to the public park. This is part of a semi-public space that serves as a filter for access to the closed Jewish community. The axis continues through the community part with a hall and an outdoor courtyard to the spiritual part, which consists of a ritual bath mikveh and a garden with a synagogue.
The new synagogue is inspired by the Old Testament and Solomon's Temple, on the site of which the Second Temple was built. Solomon's Temple is always depicted on a pedestal and was located on the Temple Mount; thus, the new synagogue is situated in an elevated garden. The form of the synagogue consists of two cubic masses, where the inner prayer hall is rotated directly towards Jerusalem.
By designating the museum's operation into its separate building and creating a compact, self-functioning unit for the Jewish community, the separation of individual operations is achieved and the necessary closed environment for the Jewish community is created.
Jury assessment — The jury especially appreciated the comprehensive and thoughtful approach of the author to the topic. The complex of the museum and the synagogue is sensitively designed from urban settlement to interior and architectural detail. The typology and operational links reflect Jewish religious and historical traditions in a non-intrusive way. The laconic architectural language is adequate to the intimate nature of the entire structure.
Special prize from Czech Centers
Vojtěch JEMELKA: Stations of the Cross for Stříbrnice
/AVU Prague, prof. Emil Přikryl/
Author's report — The restoration of the Stations of the Cross in Stříbrnice means for me a tribute to the creators of the lived unity with the place and a clear affirmation of regional identity; an identity that is spiritual, expressed through building. Last but not least, I seek reconciliation and acknowledgment of the irreversible mistake of the mass expulsion of 3.5 million Germans from their homeland. In Jeseníky, this blow yawns into the omnipresent despair, where uprooting and post-war resettlement, associated with the socialist repression of collectivization, has transformed the region into exile. Let us not shy away from the metaphor of expulsion from paradise, signifying death. Here, there remains only faith in Christ as the Tree of Life, which made death die on the cross.
Thus, the aim is to construct/a path to a meeting on "neutral ground," which I initiate as a final pilgrimage. (A large turnout and meeting of diverse, often conflicting parties is regarded as a victory over indifference and stereotypes in the local relationships.) I create steel sketches from rectangular profiles at a 1:1 scale at the site, which aim to strengthen hope in those living in Stříbrnice and awaken respect for their predecessors.
I place individual stations along the old cart path that is now also a tourist trail, leading from the chapel of St. Agnes and St. Anne to the Forest Chapel. The lower part of the original path led from the second chapel; however, that was flattened by a mindful bulldozer operator, and thus, I insert another layer of analogical interpretation (due to the sharp lowering of the forest boundary, and therefore a certain monocultural lagging, I decide to shorten the path itself by half; I maintain the character of expansive "pastureland" with inserted jewels of stations, placing the Holy Tomb in a clearing in the forest and perceiving the other half as an uncertain waiting for the Resurrection — a white crystal of the repaired Forest Chapel). At each station, I work with the outline of three authentic ruins, which deforms the negative volume into depth in various ways (in the unity of the traditional iconographic event with a framed image of the landscape).
Jury assessment — The design addressing the theme of the Stations of the Cross operates on the edge of land art. The theme is addressed with lightweight metal constructions possessing strong artistic and conceptual value in the context of seeking reconciliation with the violent post-war expulsion of the German population. The jury appreciated the author’s principle of “Searching at the Edge of Perception,” creating almost invisible entries into the landscape. The work is presented both in the design and in the documented realization.
The English translation is powered by AI tool. Switch to Czech to view the original text source.
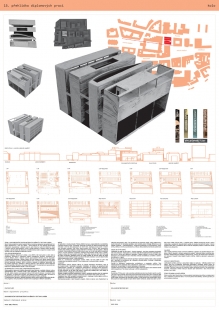
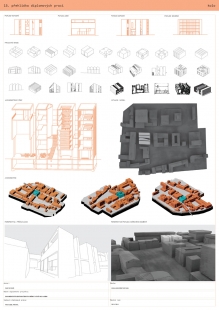
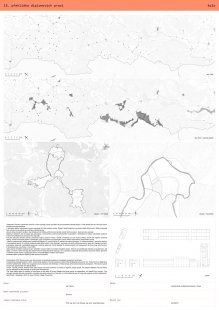
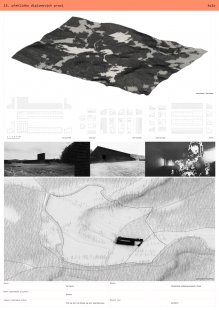
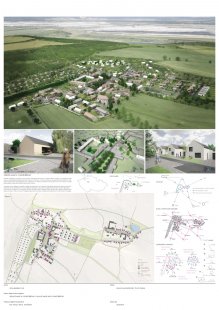
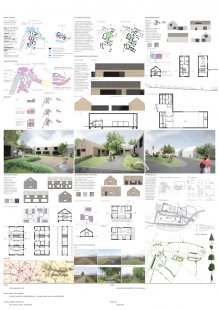
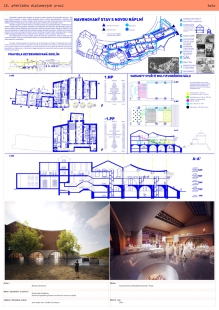
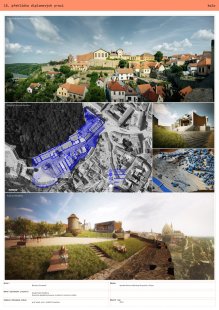
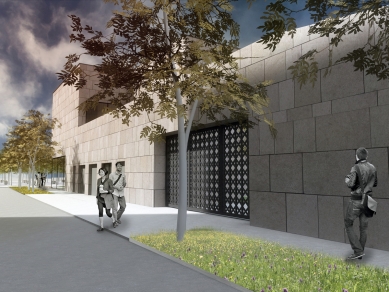
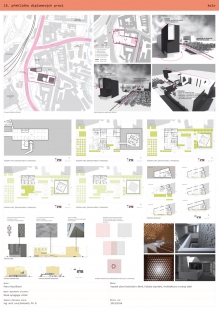
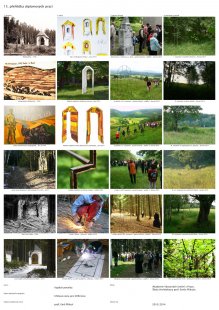
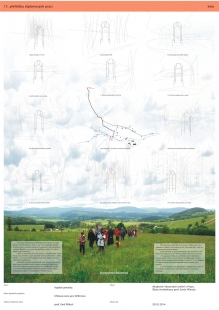
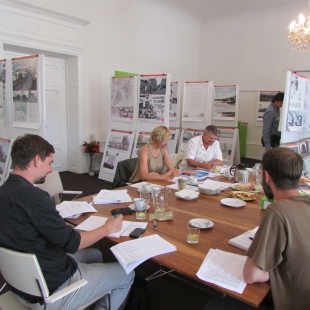
0 comments
add comment
Related articles
0
07.01.2021 | 21st Annual Show of Theses 2020 - Invitation to the Announcement
0
08.10.2019 | The winner of the Diploma Thesis Exhibition 2019 is Matěj Šebek from CTU
0
01.06.2017 | 18th Annual Exhibition of Theses 2017 - Application Submission
0
08.06.2016 | 17th Year of the Diploma Thesis Exhibition 2016 - Submission of Applications
0
25.09.2014 | The first prize for the architectural diploma thesis goes to a student from the AVU










