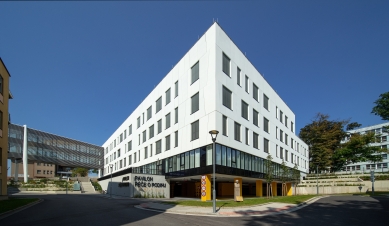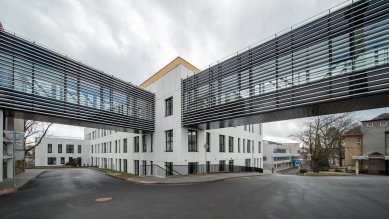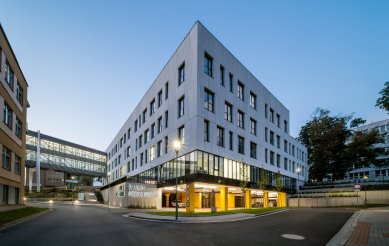
The hospital pavilion by OBERMEYER HELIKA has become the Construction of the Year 2023
The design and construction consulting office Obermeyer Helika has achieved another success in the field of healthcare buildings. The new Family Care Pavilion of the Pelhřimov Hospital, designed and projected by this office, won the Building of the Year 2023 competition. The jury appreciated the professionalism of the creators, the spatial arrangement of the design, the precision of the actual construction execution, and the effort for the artistic effect of the orientation system of the new building.
"We are very pleased with the Building of the Year 2023 award received for the Family Care Pavilion of Pelhřimov Hospital. Thanks to excellent cooperation with the Vysočina Region, the management of Pelhřimov Hospital, and the construction contractor, a consortium of companies PKS stavby and Metrostav, we managed to realize the project that is a great benefit for the entire region,” says Jiří Fousek, General Director of Obermeyer Helika. "It is known that there is high demand in the healthcare sector for new construction projects and renovations of existing hospitals, clinics, and healthcare facilities; however, in practice, we often encounter various complications that slow down the pace of renewing this healthcare infrastructure. It is good that there are people in public and state administration who approach their projects conceptually and systematically. And the result of such an approach is the project of the awarded pavilion of Pelhřimov Hospital."
The awarded construction of the new Family Care Pavilion of Pelhřimov Hospital
The new five-story pavilion provides modern facilities for pediatric, gynecological-obstetrical, and neurological departments. The spaces of the pavilion are specially designed to provide greater comfort for patients and their families. Modern rooms are equipped with all necessary furnishings and create a pleasant and calm environment for quick recovery. The Family Care Pavilion supports collaboration and the exchange of experiences among various departments and experts in the hospital, which improves the quality of care and enables the implementation of the latest procedures and treatment methods. These benefits contribute to strengthening the entire hospital, improving healthcare in the region, and ensuring better comfort and support for patients and their families.
Detailed information
Built-up area: 2,200 m²
Enclosed space: 40,000 m³
Number of floors: 5 floors, including 1 recessed technological floor on the roof and 1 underground floor for parking
Usable area: 8,300 m², of which floors 1 to 4 serve as fully functional hospital floors occupying an area of 5,600 m²
Construction site: premises of Pelhřimov Hospital, Slovanského bratrství 710, 393 01, Pelhřimov
Architect: Obermeyer Helika a.s., Ing. Josef Kříž
Chief Project Engineer: Ing. Jiří Houda
General Designer: Obermeyer Helika a.s. provided the project documentation for the issuance of a joint permit, project documentation for construction execution, including healthcare equipment and interior design, engineering activities, and author supervision
Client and main investor of the construction: Vysočina Region
"We are very pleased with the Building of the Year 2023 award received for the Family Care Pavilion of Pelhřimov Hospital. Thanks to excellent cooperation with the Vysočina Region, the management of Pelhřimov Hospital, and the construction contractor, a consortium of companies PKS stavby and Metrostav, we managed to realize the project that is a great benefit for the entire region,” says Jiří Fousek, General Director of Obermeyer Helika. "It is known that there is high demand in the healthcare sector for new construction projects and renovations of existing hospitals, clinics, and healthcare facilities; however, in practice, we often encounter various complications that slow down the pace of renewing this healthcare infrastructure. It is good that there are people in public and state administration who approach their projects conceptually and systematically. And the result of such an approach is the project of the awarded pavilion of Pelhřimov Hospital."
The awarded construction of the new Family Care Pavilion of Pelhřimov Hospital
The new five-story pavilion provides modern facilities for pediatric, gynecological-obstetrical, and neurological departments. The spaces of the pavilion are specially designed to provide greater comfort for patients and their families. Modern rooms are equipped with all necessary furnishings and create a pleasant and calm environment for quick recovery. The Family Care Pavilion supports collaboration and the exchange of experiences among various departments and experts in the hospital, which improves the quality of care and enables the implementation of the latest procedures and treatment methods. These benefits contribute to strengthening the entire hospital, improving healthcare in the region, and ensuring better comfort and support for patients and their families.
Detailed information
Built-up area: 2,200 m²
Enclosed space: 40,000 m³
Number of floors: 5 floors, including 1 recessed technological floor on the roof and 1 underground floor for parking
Usable area: 8,300 m², of which floors 1 to 4 serve as fully functional hospital floors occupying an area of 5,600 m²
Construction site: premises of Pelhřimov Hospital, Slovanského bratrství 710, 393 01, Pelhřimov
Architect: Obermeyer Helika a.s., Ing. Josef Kříž
Chief Project Engineer: Ing. Jiří Houda
General Designer: Obermeyer Helika a.s. provided the project documentation for the issuance of a joint permit, project documentation for construction execution, including healthcare equipment and interior design, engineering activities, and author supervision
Client and main investor of the construction: Vysočina Region
The English translation is powered by AI tool. Switch to Czech to view the original text source.






0 comments
add comment








