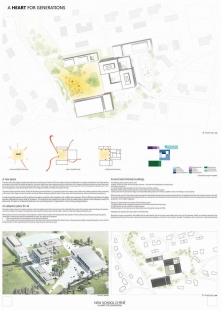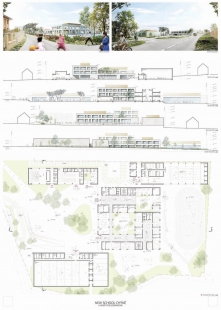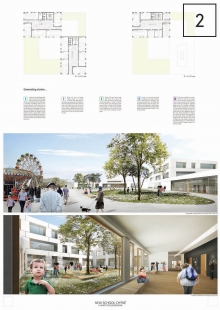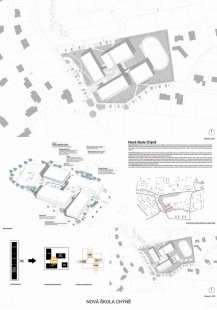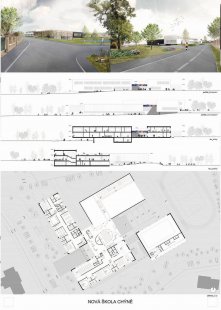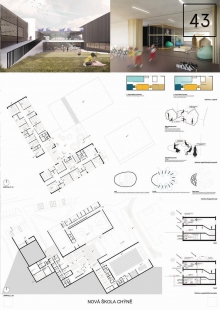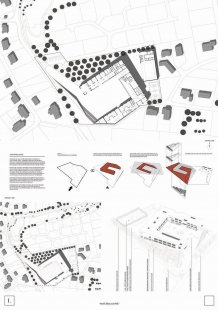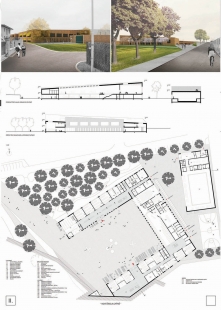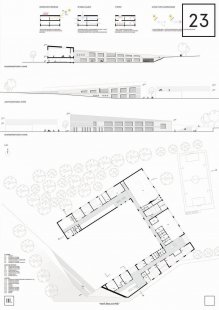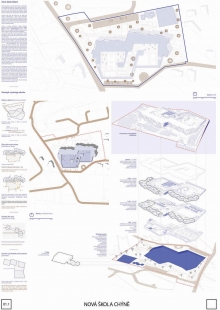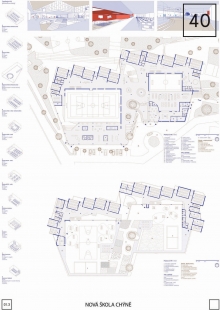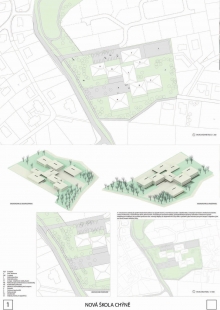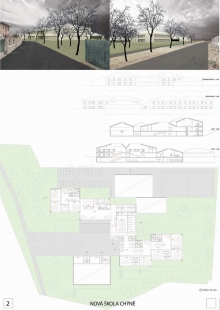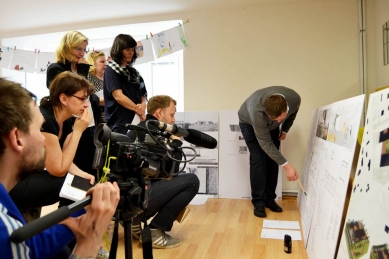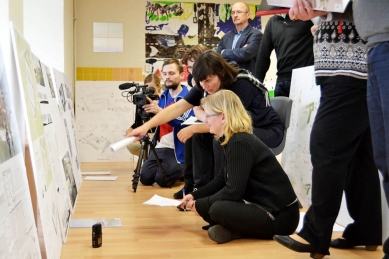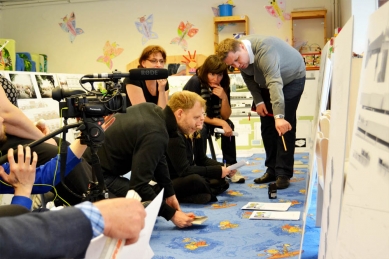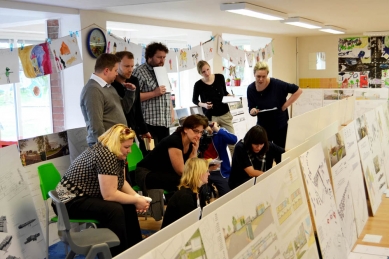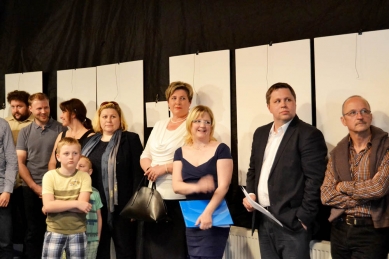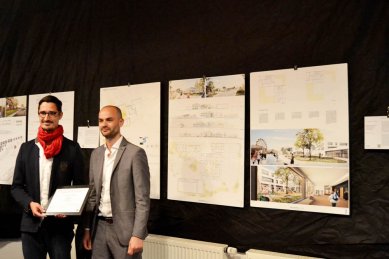The competition received more than 60 entries, half of which were from abroad. In addition to several author teams from nearby Slovakia, architects from Great Britain, Portugal, Spain, the Netherlands, Japan, Canada, Ukraine, Italy, France, and other countries participated in the competition.
The jury, consisting of Anna Chvojková - mayor, Petra Vacková - deputy mayor, Petr Štěpánek on behalf of the municipality of Chýně, and the professional part made up of architects Gabu Heindl, Martina Buřičová, Pavel Nasadil, and Ondřej Píhrt, awarded three prizes and two commendations.
The jury, consisting of Anna Chvojková - mayor, Petra Vacková - deputy mayor, Petr Štěpánek on behalf of the municipality of Chýně, and the professional part made up of architects Gabu Heindl, Martina Buřičová, Pavel Nasadil, and Ondřej Píhrt, awarded three prizes and two commendations.



