
LEADED DUŠAN 2016 - Architecture and Urbanism: Winning Project
Pavla Maxová, Jan Novotný: Block from Houses (Cikán Studio)
 |
(Ringhoffer factories). A large freight station was established here, which no longer serves its purpose today. Smíchov has become a developing area of Prague (Anděl center).
Currently, there is a plan to build on the former freight station Smíchov. One of the competition proposals was a study by the D3A studio, with whose urban principles our studio Cikán continues to work.
We worked on the block located in the northeastern part of the urban layout. Along the eastern side of the block runs Nádražní street with a tram, which is the main axis of the architectural design and connects the area with Anděl. To the south lies Nové náměstí with a church.
With the solution of the closed block, we aim to achieve the character of a compact, organically developed city (Vinohrady, Žižkov). We perceive the individual houses in the block as individualities, offering various housing options for a wide range of residents.
Our design consists of several layers. On the ground floor, a system of passages emerges, located above the underground parking and cellar levels, which can be used for clubs or as rental units for businesses. Within the passages, many commercial opportunities arise.
on behalf of the jury Jakub Chuchlík
The winning project of the nine houses in the Smíchov block addresses the theme of individual needs within a compact urban development. Based on a clear studio brief and reasonable urban principles from the D3A office, it programmatically offers a wide typological range to support the diversity of events throughout the block and its surroundings. The organization of the block sensitively reflects both existing and new connections, innovatively works with the traditional element of a passage, and appropriately models the interface of public, semi-public, and private spaces. The individual houses are an empathetic response to the established needs of their residents, which gives them a strong architectural character. Their overall composition creates a playful expression that, however, does not lose the discipline and consistency of the block.
The presentation of the project is monumental in its subtlety and poetic in its thoroughness. The documentation speaks a contemporary graphic language, telling the stories of the addressed houses and the entire block concisely and factually.
The greatest value of the project is not the distinctive authorial statement, but the careful and inventive design of a piece of the city. In the context of the school, and especially all Smíchov projects, it raises the question of why such a search for specific typology and character is not standard. Among the very high-quality outputs of the entire studio, the project stands out in scope and persuasiveness; it surpasses the other professionally presented Smíchov projects in both lightness and uniqueness; and among the projects of the entire school, it excels in moderation and utility.
The English translation is powered by AI tool. Switch to Czech to view the original text source.


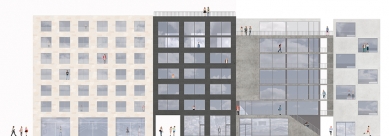
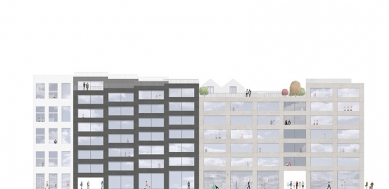

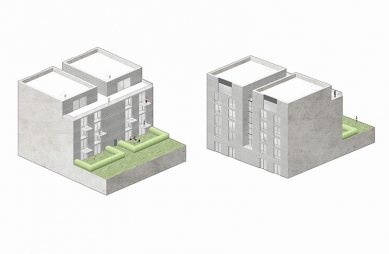
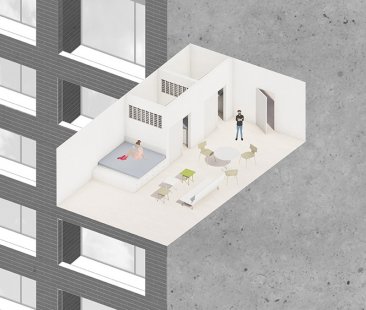
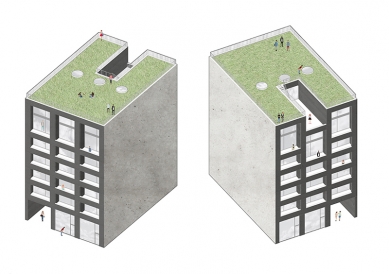
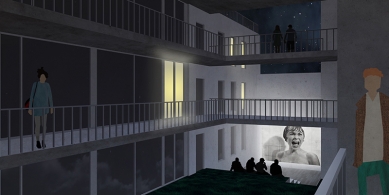
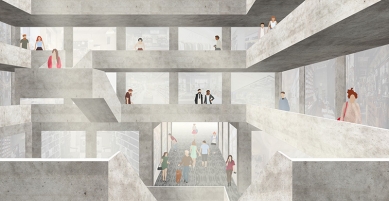
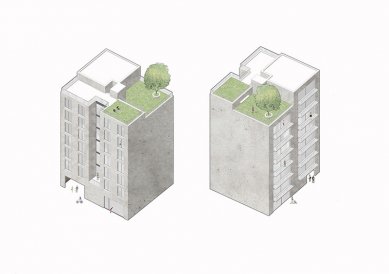
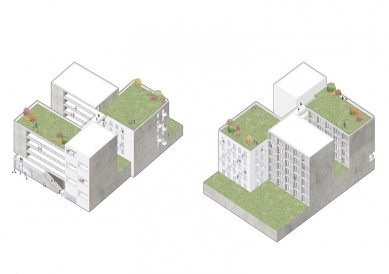
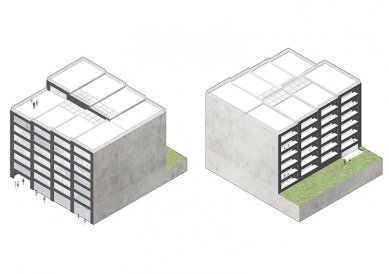
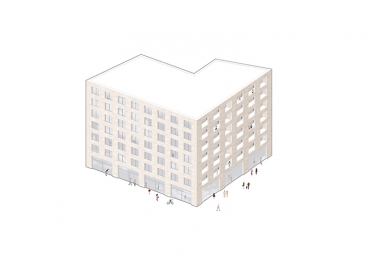
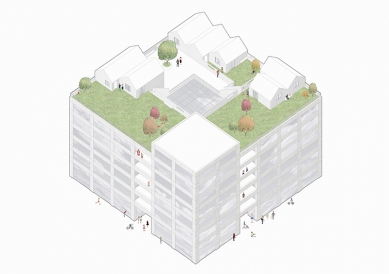
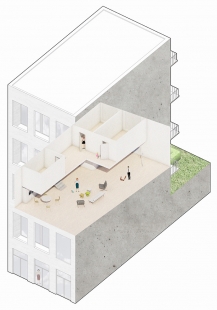

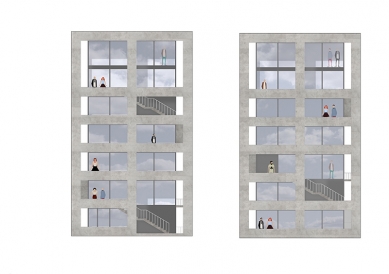
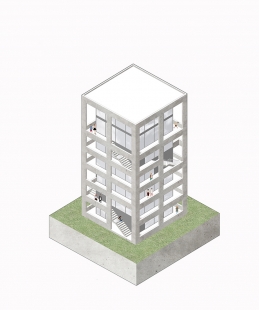
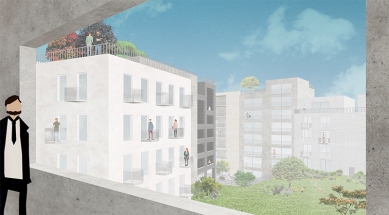
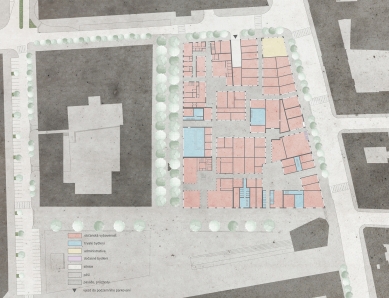


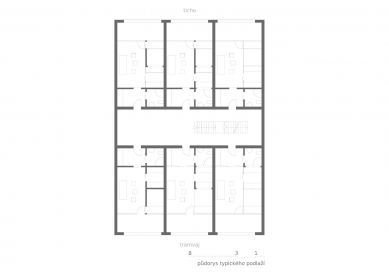
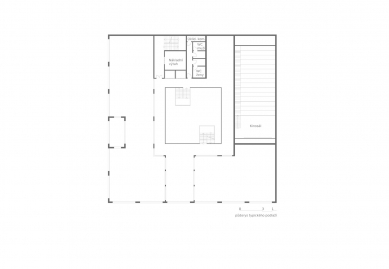

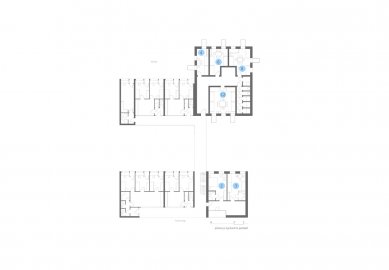

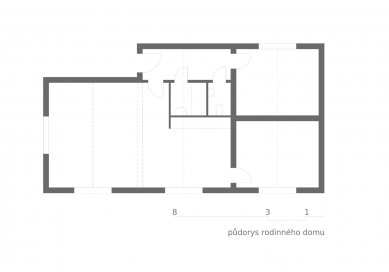

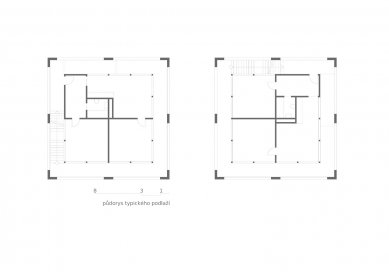
0 comments
add comment









