
Revitalization of Charles IV Square in Mělník - competition results
The subject of the competition was the development of an architectural and urban conceptual design for the revitalization of Karel IV Square - Mělník. Emphasis was to be placed on the spatial arrangement of the square, including traffic conditions and connections - synergy with Peace Square, with the aim of reviving the entire location in the city center.
Another task of the competition was to address and decide on the content and regulatory elements of these buildings: an educational center, a service building, and a shopping center.
The design had to respect the conditions of the city's zoning plan, historic contexts, monument preservation conditions, and the economic possibilities of the organizer.
A two-round public conceptual architectural-urban competition.
Organizer: The City of Mělník represented by the Mělník City Office, Construction and Development Department, Peace Square No. 1
Authorized representative of the organizer: Pavel Průcha
Competition Secretary: Ing. Slavomír Vecko
Date of the competition: September 18, 2014 - March 2, 2015
Date of announcement of results: March 23, 2015
Number of submitted designs: 17
Total prizes and awards: 430,000,-
Jury:
Regular jury members:
Independents:
Ing. arch. Ludvík Grym
Ing. arch. Tomáš Bezpalec
Ing. arch. David Mareš
Ing. Alexandra Burešová
Dependents:
MVDr. Ctirad Mikeš, mayor
Mgr. Milan Schweigstill, councilor
Ing. Ivan Hromádka, city resident
Jury substitutes:
Independent: Ing. arch. akad. arch. Vladimir Štulc
Dependent: Ing. arch. akad. arch. Jan Vrana
1st prize – amount 200,000,-
Ivo Pavlík, Lucie Kadrbanová, Vratislav Ansorge, Martin Málek, Jiří Polák, Mirka Baklíková
Jury evaluation: The design best met the competition requirements. The urban solution excellently considers the scale and structure of the existing buildings in the historic city center. The newly designed block on the site of the VVS building is segmented and composed of smaller masses of individual houses, creating an internal block dedicated to green terraces. This internal block is connected in many places with its own Karel IV Square. The functional content of this new block fully respects the organizer's requirements and further introduces the desired housing volumes. The service building is preserved and suitably supplemented with small new constructions. The shopping center building is again preserved in its function and form and is connected on the 2nd floor with the service building. Design No. 1 calms traffic in the city center and closes through traffic on Karel IV Square. However, the traffic service for the square is ensured by two-way traffic on Nová and Fibichova streets and one-way traffic on Pražská and Tyršova streets. Parking options are evenly distributed in these streets and in mass parking in the new northern building of the former VVS. The scale, shape, and architectural solution are very successful and best formulate the required regulatory elements of the buildings without inappropriately competing with the surrounding structures. The treatment of the ground floor and furniture of the square is very free while emphasizing the fountain element in a non-central position and leaves space for the square itself. Public lighting is based on indirect lighting of tree crowns and is complemented by the lighting of new architecture. This solution is insufficient. The fountain and urban furniture will also have light accents. The greenery solution is concentrated in the new internal block and is further located in the bordering streets of Pražská, Fibichova, Nová, and Tyršova squares. Design No. 1 very suitably and successfully addresses the given wider urban relations, pays attention to pedestrian paths, views, and also emphasizes the synergy with Peace Square. The comprehensive and very high-quality solution for the rehabilitation of Karel IV Square in the design guarantees successful implementation of the organizer's plans.
2nd prize – amount 120,000,-
Marie Hlavatá, Josef Hlavatý, Lenka Hlavatá
Jury evaluation: The design is based on a very good urban concept of the square and its immediate surroundings. Nová street, proposed as two-way, along with Fibichova, replaces the original through route of the square via Pražská and Tyršova streets and serves the service of the square area. Tyršova and Pražská, on the other hand, are one-way and their significance is therefore diminished. Access could be limited to traffic service and special vehicles (police, ambulance, fire trucks, etc.). This will calm the space of the square and free it for pedestrians. All existing buildings (VVS, DS, and OD) are proposed for demolition. The newly proposed buildings take the form of blocks that fit well into the historical environment and clearly define the streets and square space along the street lines of the historic buildings. Multipurpose use for shopping facilities, services, a hotel, a community center, administration, and housing placed in logical locations gives a good premise for the creation of a lively and viable environment. The square is designed as a whole in simple paving with minimal decorative elements and serves entirely as a pedestrian zone with a direct connection to Peace Square marked by uniform paving. The square area and its shape are emphasized by the trees planted around its perimeter, where benches and accompanying elements are also located. The positive natural element of greenery proposed in all internal blocks and as avenues along the northern side of the square and in Fibichova Street enhances the monumental areas of the square itself and the internal blocks. The fountain placed in the center of the square accentuates the space and gives it a reference point, but it could also limit completely free multifunctional use of the square. Parking is excluded from the square except for minor exceptions and is concentrated in the underground block of the former VVS (capacity 300 cars) and along with surface parking in the nearby area (115 cars) meets the needs of visitors and residents in the location. The first phase will probably be the demolition of the VVS buildings and the new construction of this block, which is used for the cultural and social-use building supplemented at the ground level with services and administrative spaces on the upper floors, with parking in the underground levels. Its realization along with the square will resolve the most pressing issues of the locality and allow for a gradual implementation of the proposed final solution (replacement of the service and shopping house) over several stages, even in a longer time frame. The DS and OD blocks can, possibly after modernization or adjustments, serve their intended or adapted purpose until the realization of the target solution. The individual blocks are divided into smaller objects allowing for differentiation of houses for various purposes and creating a lively street front. In some cases, it would be appropriate to further refine the division to better approach the historical scale of the existing streets. The design meets the conditions of the second round, proposes a longer-term outlook, and creates the premise for the emergence of a quality urban environment in the area adjacent to the historic city center.
3rd prize – amount 80,000,-
Igor Kovacević, Yvette Vašourková, Marco Marinelli, Cristiano Zanello, Eliana Fischer, Nicoletta Petralla, Iva Tomková, Karin Grohmannová, Petra Holubová, Chiara Buccieri, Nerea Madariaga Mugica
Jury evaluation: The design adequately meets the requirements for the second round. It preserves and beneficially modifies the service and shopping buildings. The VVS building is removed. It correctly places the City House of large scale at the front of the square. The northern and eastern frontage of the square is unified with a generous arcade motif. The height and scale of the modified and new buildings are well defined. The arrangement of automotive traffic allows for proper traffic service without excessively burdening the residential space of the square. The height difference of the terrain between the eastern and western frontage of the square is resolved by alternating organically shaped strips of lawn and stone paving intercut by a geometric system of expected pedestrian paths. Height changes are utilized for seating. The jury did not agree on the appropriateness and method of using greenery and terrain terracing as surface treatment of the square.
Award – amount 10,000,-
Petr Bouřil, Václav Petrus, Michaela Turková
Jury evaluation: The jury praised this proposal for its effort to find value in the existing VVS building and its cultivation. This approach, along with the preservation of the Shopping Center and part of the Service Building, is economically positive. The jury further appreciated the strengthening of housing in this locality, which is located in extensions on the Service Building and Shopping Center. From a traffic perspective, leaving one direction of traffic through the square is not very suitable. The proposed number of parking spaces meets the requirements. The motif of contrasting rectangles of adjacent streets opening into the square is self-serving and disturbing.
Award – amount 10,000,-
Pavel Suchý, Martin Burian, Tomáš Vlasák, Filip Fišer
Jury evaluation: A suitable solution for the restoration of block development on the northern side of the square with an emphasis on the corners and the arcade element. The jury did not agree on the disruption of the block development towards St. Ludmila Church with the inserted park. Overall, the scale of the development responds to the slope of the terrain and the suitable location of the parking house. The solution of the square as a gathering space, including the arrangement of paving and the water feature, is beneficial. The guiding of traffic on the eastern side of the square, which separates the space, is perceived negatively.
Award – amount 10,000,-
Jan Jaroš, Jan Jaroš, Anna Sigmundová, Martin Poláček, Štěpán Jablonský
Jury evaluation: The design adequately calms the unorganized structure of development on the eastern side of the square with a new compact block. The VVS is replaced by a city hall within the internal block, and the modest four-story frontage of the corner is subtly emphasized with a recessed fifth floor. By understanding the construction system, it divides the clumsy mass of the Service Building simply into two objects; it is positive that it addresses the roof landscape. The jury did not agree on the suitability of the grid of trees in terms of rehabilitating the significant medieval square. The concept of the traffic solution corresponds to the assignment; however, the placement of twenty parking spaces in the square is considered inappropriate by the jury. The concept of the representative main Peace Square contrasted with the recreational Karel IV Square is not deemed desirable by the jury.
More information >
Another task of the competition was to address and decide on the content and regulatory elements of these buildings: an educational center, a service building, and a shopping center.
The design had to respect the conditions of the city's zoning plan, historic contexts, monument preservation conditions, and the economic possibilities of the organizer.
A two-round public conceptual architectural-urban competition.
Organizer: The City of Mělník represented by the Mělník City Office, Construction and Development Department, Peace Square No. 1
Authorized representative of the organizer: Pavel Průcha
Competition Secretary: Ing. Slavomír Vecko
Date of the competition: September 18, 2014 - March 2, 2015
Date of announcement of results: March 23, 2015
Number of submitted designs: 17
Total prizes and awards: 430,000,-
Jury:
Regular jury members:
Independents:
Ing. arch. Ludvík Grym
Ing. arch. Tomáš Bezpalec
Ing. arch. David Mareš
Ing. Alexandra Burešová
Dependents:
MVDr. Ctirad Mikeš, mayor
Mgr. Milan Schweigstill, councilor
Ing. Ivan Hromádka, city resident
Jury substitutes:
Independent: Ing. arch. akad. arch. Vladimir Štulc
Dependent: Ing. arch. akad. arch. Jan Vrana
1st prize – amount 200,000,-
Ivo Pavlík, Lucie Kadrbanová, Vratislav Ansorge, Martin Málek, Jiří Polák, Mirka Baklíková
Jury evaluation: The design best met the competition requirements. The urban solution excellently considers the scale and structure of the existing buildings in the historic city center. The newly designed block on the site of the VVS building is segmented and composed of smaller masses of individual houses, creating an internal block dedicated to green terraces. This internal block is connected in many places with its own Karel IV Square. The functional content of this new block fully respects the organizer's requirements and further introduces the desired housing volumes. The service building is preserved and suitably supplemented with small new constructions. The shopping center building is again preserved in its function and form and is connected on the 2nd floor with the service building. Design No. 1 calms traffic in the city center and closes through traffic on Karel IV Square. However, the traffic service for the square is ensured by two-way traffic on Nová and Fibichova streets and one-way traffic on Pražská and Tyršova streets. Parking options are evenly distributed in these streets and in mass parking in the new northern building of the former VVS. The scale, shape, and architectural solution are very successful and best formulate the required regulatory elements of the buildings without inappropriately competing with the surrounding structures. The treatment of the ground floor and furniture of the square is very free while emphasizing the fountain element in a non-central position and leaves space for the square itself. Public lighting is based on indirect lighting of tree crowns and is complemented by the lighting of new architecture. This solution is insufficient. The fountain and urban furniture will also have light accents. The greenery solution is concentrated in the new internal block and is further located in the bordering streets of Pražská, Fibichova, Nová, and Tyršova squares. Design No. 1 very suitably and successfully addresses the given wider urban relations, pays attention to pedestrian paths, views, and also emphasizes the synergy with Peace Square. The comprehensive and very high-quality solution for the rehabilitation of Karel IV Square in the design guarantees successful implementation of the organizer's plans.
2nd prize – amount 120,000,-
Marie Hlavatá, Josef Hlavatý, Lenka Hlavatá
Jury evaluation: The design is based on a very good urban concept of the square and its immediate surroundings. Nová street, proposed as two-way, along with Fibichova, replaces the original through route of the square via Pražská and Tyršova streets and serves the service of the square area. Tyršova and Pražská, on the other hand, are one-way and their significance is therefore diminished. Access could be limited to traffic service and special vehicles (police, ambulance, fire trucks, etc.). This will calm the space of the square and free it for pedestrians. All existing buildings (VVS, DS, and OD) are proposed for demolition. The newly proposed buildings take the form of blocks that fit well into the historical environment and clearly define the streets and square space along the street lines of the historic buildings. Multipurpose use for shopping facilities, services, a hotel, a community center, administration, and housing placed in logical locations gives a good premise for the creation of a lively and viable environment. The square is designed as a whole in simple paving with minimal decorative elements and serves entirely as a pedestrian zone with a direct connection to Peace Square marked by uniform paving. The square area and its shape are emphasized by the trees planted around its perimeter, where benches and accompanying elements are also located. The positive natural element of greenery proposed in all internal blocks and as avenues along the northern side of the square and in Fibichova Street enhances the monumental areas of the square itself and the internal blocks. The fountain placed in the center of the square accentuates the space and gives it a reference point, but it could also limit completely free multifunctional use of the square. Parking is excluded from the square except for minor exceptions and is concentrated in the underground block of the former VVS (capacity 300 cars) and along with surface parking in the nearby area (115 cars) meets the needs of visitors and residents in the location. The first phase will probably be the demolition of the VVS buildings and the new construction of this block, which is used for the cultural and social-use building supplemented at the ground level with services and administrative spaces on the upper floors, with parking in the underground levels. Its realization along with the square will resolve the most pressing issues of the locality and allow for a gradual implementation of the proposed final solution (replacement of the service and shopping house) over several stages, even in a longer time frame. The DS and OD blocks can, possibly after modernization or adjustments, serve their intended or adapted purpose until the realization of the target solution. The individual blocks are divided into smaller objects allowing for differentiation of houses for various purposes and creating a lively street front. In some cases, it would be appropriate to further refine the division to better approach the historical scale of the existing streets. The design meets the conditions of the second round, proposes a longer-term outlook, and creates the premise for the emergence of a quality urban environment in the area adjacent to the historic city center.
3rd prize – amount 80,000,-
Igor Kovacević, Yvette Vašourková, Marco Marinelli, Cristiano Zanello, Eliana Fischer, Nicoletta Petralla, Iva Tomková, Karin Grohmannová, Petra Holubová, Chiara Buccieri, Nerea Madariaga Mugica
Jury evaluation: The design adequately meets the requirements for the second round. It preserves and beneficially modifies the service and shopping buildings. The VVS building is removed. It correctly places the City House of large scale at the front of the square. The northern and eastern frontage of the square is unified with a generous arcade motif. The height and scale of the modified and new buildings are well defined. The arrangement of automotive traffic allows for proper traffic service without excessively burdening the residential space of the square. The height difference of the terrain between the eastern and western frontage of the square is resolved by alternating organically shaped strips of lawn and stone paving intercut by a geometric system of expected pedestrian paths. Height changes are utilized for seating. The jury did not agree on the appropriateness and method of using greenery and terrain terracing as surface treatment of the square.
Award – amount 10,000,-
Petr Bouřil, Václav Petrus, Michaela Turková
Jury evaluation: The jury praised this proposal for its effort to find value in the existing VVS building and its cultivation. This approach, along with the preservation of the Shopping Center and part of the Service Building, is economically positive. The jury further appreciated the strengthening of housing in this locality, which is located in extensions on the Service Building and Shopping Center. From a traffic perspective, leaving one direction of traffic through the square is not very suitable. The proposed number of parking spaces meets the requirements. The motif of contrasting rectangles of adjacent streets opening into the square is self-serving and disturbing.
Award – amount 10,000,-
Pavel Suchý, Martin Burian, Tomáš Vlasák, Filip Fišer
Jury evaluation: A suitable solution for the restoration of block development on the northern side of the square with an emphasis on the corners and the arcade element. The jury did not agree on the disruption of the block development towards St. Ludmila Church with the inserted park. Overall, the scale of the development responds to the slope of the terrain and the suitable location of the parking house. The solution of the square as a gathering space, including the arrangement of paving and the water feature, is beneficial. The guiding of traffic on the eastern side of the square, which separates the space, is perceived negatively.
Award – amount 10,000,-
Jan Jaroš, Jan Jaroš, Anna Sigmundová, Martin Poláček, Štěpán Jablonský
Jury evaluation: The design adequately calms the unorganized structure of development on the eastern side of the square with a new compact block. The VVS is replaced by a city hall within the internal block, and the modest four-story frontage of the corner is subtly emphasized with a recessed fifth floor. By understanding the construction system, it divides the clumsy mass of the Service Building simply into two objects; it is positive that it addresses the roof landscape. The jury did not agree on the suitability of the grid of trees in terms of rehabilitating the significant medieval square. The concept of the traffic solution corresponds to the assignment; however, the placement of twenty parking spaces in the square is considered inappropriate by the jury. The concept of the representative main Peace Square contrasted with the recreational Karel IV Square is not deemed desirable by the jury.
More information >
The English translation is powered by AI tool. Switch to Czech to view the original text source.
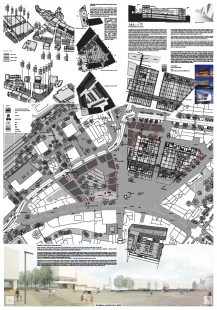
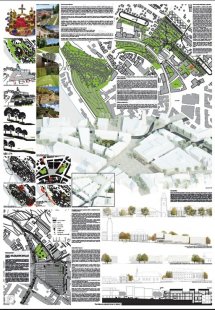
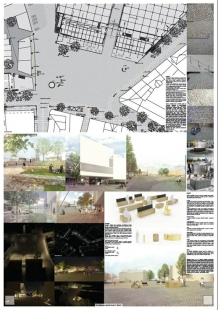

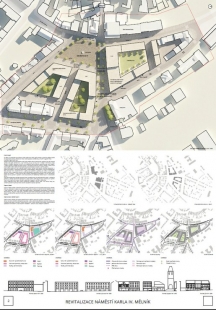
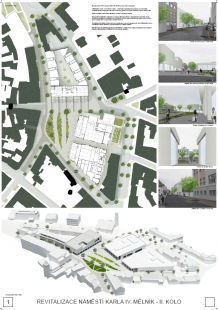
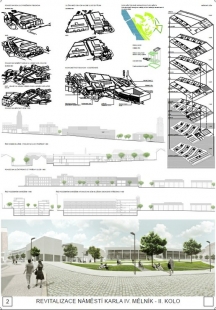
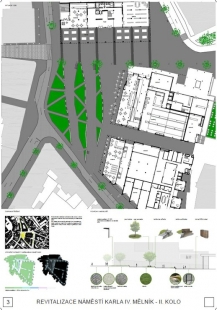
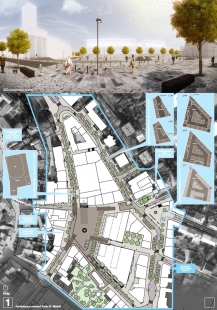
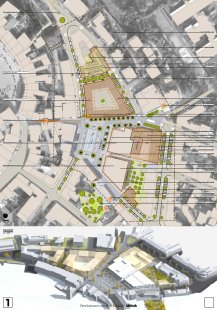

0 comments
add comment
Related articles
0
21.10.2022 | The complete reconstruction of the Mělník square of Charles IV. could be ensured by a developer
0
09.05.2017 | The Mělník land use plan aims to assist the authorized representative
0
02.02.2017 | Mělník processes comments on the proposal for modifications to Karl IV Square.
0
18.12.2016 | The design of the new appearance of Karl IV Square in Mělník will be seen by people in January
0
14.04.2016 | Mělnické residents can submit suggestions for the transformation of Karl IV Square.
0
04.10.2015 | The project for the renovation of Charles IV Square in Mělník will be next year
6
10.10.2008 | Mělník is presented with the opportunity to reconstruct Charles IV Square.










