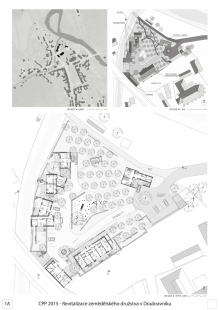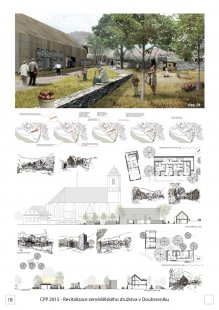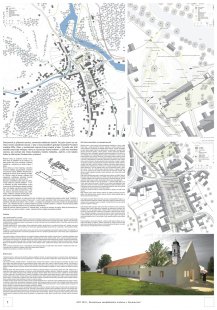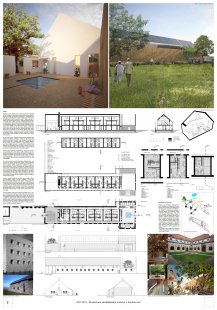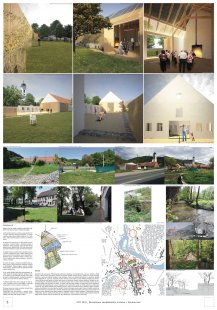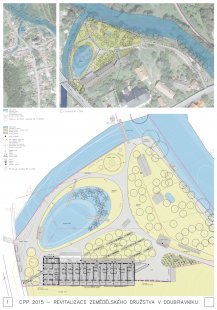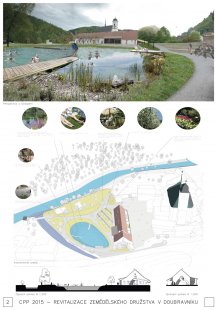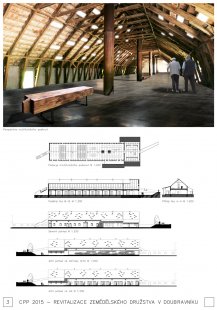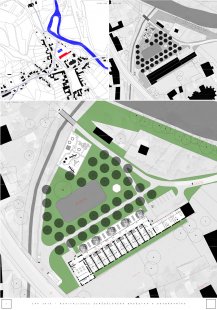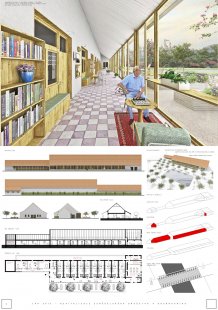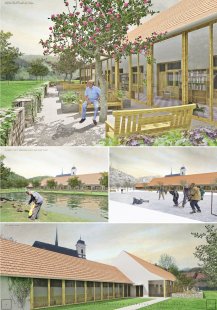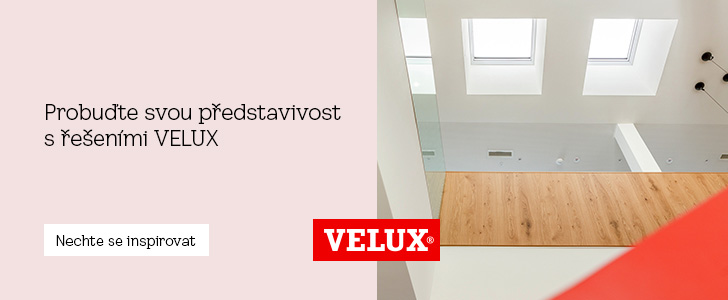
Revitalization of the agricultural cooperative in Doubravník - results
competition as part of the project Peter Parléř Award 2015
Source
Marta El Bournová / Společnost Petra Parléře, o. p. s.
Marta El Bournová / Společnost Petra Parléře, o. p. s.
Publisher
Tisková zpráva
24.06.2015 07:35
Tisková zpráva
24.06.2015 07:35
Ivo Pavlík
Martin Prokš
Marek Přikryl
Ideational Architectural Public Single-Round Competition
Organizer: Company Petra Parléře, o.p.s.
Co-organizer: the town of Doubravník
Date: 21 April 2015 - 11 June 2015
The main goal of the competition was to obtain well-founded conceptual architectural proposals for the revitalization of the addressed area, which should dignifiedly contribute to shaping the appearance of the historically valuable center of the municipality of Doubravník. The addressed area, namely the site of the former agricultural cooperative, is located in the very center of the village, in the Doubravník Urban Conservation Area, in close proximity to the most significant cultural monument – the Church of the Exaltation of the Holy Cross, in an archaeologically significant location.
A total of 13 competition proposals were submitted.
The Jury convened to evaluate the competition proposals on 16 June 2015 with the following composition:
Regular members of the competition jury:
Ing. Barbora Šenkyříková, mayor, dependent
Ing. Jiří Rous, member of the town council, dependent
Doc. Ing. arch. Jan Mužík, independent
MgA. David Maštálka, independent
Ing. arch. Eva Špačková, PhD., independent
Substitute:
Ing. Petr Sedláček, Ph.D., deputy mayor, dependent
The jurors decided to award the following competition proposals:
1st prize – proposal no. 11
Authors: Ing. arch. Jaroslav Sixta, Ing. arch. Marek Tůma, Ing. arch. Jan Procházka, Ing. arch. Michal Kuřík, Ing. arch. Ondřej Zámečník
Jury Assessment: A proposal that the jury awarded 1st place for the comprehensive quality of the design of the buildings and the entire area. The authors opted for the demolition of the former cow barn. The newly proposed structures define a park space with public access, which will serve the residents of the houses as well as the public. The informal form of the space with a playground and fruit trees corresponds to the character and environment of a small historical town.
The guesthouse stands along the boundary of the quiet garden, partially on the footprint of the original building, and effectively separates the new area from the vicinity of the church and rectory. The smaller volume of the building allows for new sightlines from the park toward the church. The possibility of occasional connection between the park and the monastery garden is suggested, which we recommend to be further developed in the elaboration of the proposal. The building with clinics is well placed at the entrance to the park at the street edge. Further residential buildings are located along the Rakovce stream. Their organically, almost randomly modeled form creates a pleasant scale; we consider developing it toward a somewhat more regular organization. The possibility of car access for residents and parking near individual buildings is comfortable and addresses access and parking to the necessary extent. The pressing facility is not essential; the garden house, on the other hand, constitutes a useful accessory to the park. The architectural expression of the buildings suggests a sympathetic handling of scale and materials; we recommend considering a double façade layer for the seniors' house. It is very advantageous for the town that the proposal comprises separate objects of smaller scale and separates individual functions – the guesthouse, the clinic building, and social housing. This concept allows for phased construction.
2nd prize (reduced) – proposal no. 7
Authors: City Upgrade s.r.o. - Ing. arch. Ivo Pavlík, Ing. arch. Lucie Chytilová, Ing. arch. Vratislav Ansorge, MgA. Jiří Polák, Ing. arch. Anita Prokešová, Bc. Lenka Juchelková, Patcharasiya Kamphusan
Jury Assessment: A strong point of the conceptual study is the excellent mapping of broader relationships and a very sensitive treatment of small details and materials. The jury also highly appreciates the proposal regarding the perception of the overall scale, the effort to preserve the mass including fragments of the original walls, the link to the church garden, and especially the placement and offering of a covered communal space in close proximity to the quiet garden. A rather heated discussion ensued regarding some obvious technical and formal shortcomings, such as inadequate lighting of the ground floor or the purely formal fragment of the entrance structure without a roof. However, the jury unanimously agreed that these shortcomings can be the subject of further discussion and their correction is feasible. The proposal also attracted the jury with its sensitive approach to the location and convincing articulation of knowledge of the area. Even though some of the author's ideas may seem slightly "dreamy," their finding in the overall number of proposals is very inspiring and thought-provoking and deserves further attention. One of the shortcomings of the proposal is also the traffic solution, particularly the parking areas in close proximity to the building that unnecessarily separate the residential house and the park area. However, the addressed area is large enough that alternative placements can be considered.
3rd prize – (shared reduced) - proposals no. 8 and 13
Proposal no. 8
Authors: Jakub Kopec, Jiří Vítek, Jiří Železný, Klára Zahradníčková
Jury Assessment: The presented solution is a clear manifesto of the effort to preserve the absolutely ordinary and yet sensitively renovated face of the original barn building. As if it had been standing here forever. A rational solution, where the habitable areas only use the ground floor while the uninsulated attic is left as a reserve or space for occasional cultural events, appears convincing and logically justified. However, there were significant doubts about the size and appearance of the proposed area of the water biotope. Even though the placement of the water element was one of the assignment suggestions, the proposed solution appears untrustworthy in its scale, especially considering the close proximity of two existing watercourses. The largest weakness consequently became the overall appearance of the park part of the area, with all elements related to the biotope. Another controversial point is the proposal for parking areas located a considerable distance from the residential building itself. The strength of the idea of a kind of village ordinariness was ultimately so convincing and strong that the jury decided, despite the disputed biotope, to place the proposal in third shared position. The feasibility of reconstructing the original agricultural building would, however, like with other proposals presented with this caution, warrant careful consideration of all pros and cons. The preservation of the contour of the existing mass appears very successful and sympathetic in this case.
Proposal no. 13
Authors: Ing. arch. Martin Prokš, Ing. arch. MgA. Marek Přikryl
Jury Assessment: The proposal uses the existing barn building for conversion into a guesthouse, including the required common room and clinics. The design of the conversion is functional, operationally, and architecturally successful. It demonstrates the possibility of retaining the volume of the original building for the intended purpose, whether as a reconstruction or a new build on the original site.
Access to the apartments through a common living corridor is pleasant, while the lighting of bedrooms with small windows into the quiet garden separated by a living hedge is less advantageous. Compared to the well-designed building, the area of the park, whose center is the new water reservoir, is taken schematically. We consider the size of the water area and its use as problematic. In particular, winter skating would likely not be enjoyed much by the residents of Doubravník, where severe prolonged frosts are the exception. The park with a children's playground and pedestrian access from the street deserves a more inventive approach, although it is possible to agree without reservation on using simple expressive means in this place.
Organizer: Company Petra Parléře, o.p.s.
Co-organizer: the town of Doubravník
Date: 21 April 2015 - 11 June 2015
The main goal of the competition was to obtain well-founded conceptual architectural proposals for the revitalization of the addressed area, which should dignifiedly contribute to shaping the appearance of the historically valuable center of the municipality of Doubravník. The addressed area, namely the site of the former agricultural cooperative, is located in the very center of the village, in the Doubravník Urban Conservation Area, in close proximity to the most significant cultural monument – the Church of the Exaltation of the Holy Cross, in an archaeologically significant location.
A total of 13 competition proposals were submitted.
The Jury convened to evaluate the competition proposals on 16 June 2015 with the following composition:
Regular members of the competition jury:
Ing. Barbora Šenkyříková, mayor, dependent
Ing. Jiří Rous, member of the town council, dependent
Doc. Ing. arch. Jan Mužík, independent
MgA. David Maštálka, independent
Ing. arch. Eva Špačková, PhD., independent
Substitute:
Ing. Petr Sedláček, Ph.D., deputy mayor, dependent
The jurors decided to award the following competition proposals:
1st prize – proposal no. 11
Authors: Ing. arch. Jaroslav Sixta, Ing. arch. Marek Tůma, Ing. arch. Jan Procházka, Ing. arch. Michal Kuřík, Ing. arch. Ondřej Zámečník
Jury Assessment: A proposal that the jury awarded 1st place for the comprehensive quality of the design of the buildings and the entire area. The authors opted for the demolition of the former cow barn. The newly proposed structures define a park space with public access, which will serve the residents of the houses as well as the public. The informal form of the space with a playground and fruit trees corresponds to the character and environment of a small historical town.
The guesthouse stands along the boundary of the quiet garden, partially on the footprint of the original building, and effectively separates the new area from the vicinity of the church and rectory. The smaller volume of the building allows for new sightlines from the park toward the church. The possibility of occasional connection between the park and the monastery garden is suggested, which we recommend to be further developed in the elaboration of the proposal. The building with clinics is well placed at the entrance to the park at the street edge. Further residential buildings are located along the Rakovce stream. Their organically, almost randomly modeled form creates a pleasant scale; we consider developing it toward a somewhat more regular organization. The possibility of car access for residents and parking near individual buildings is comfortable and addresses access and parking to the necessary extent. The pressing facility is not essential; the garden house, on the other hand, constitutes a useful accessory to the park. The architectural expression of the buildings suggests a sympathetic handling of scale and materials; we recommend considering a double façade layer for the seniors' house. It is very advantageous for the town that the proposal comprises separate objects of smaller scale and separates individual functions – the guesthouse, the clinic building, and social housing. This concept allows for phased construction.
2nd prize (reduced) – proposal no. 7
Authors: City Upgrade s.r.o. - Ing. arch. Ivo Pavlík, Ing. arch. Lucie Chytilová, Ing. arch. Vratislav Ansorge, MgA. Jiří Polák, Ing. arch. Anita Prokešová, Bc. Lenka Juchelková, Patcharasiya Kamphusan
Jury Assessment: A strong point of the conceptual study is the excellent mapping of broader relationships and a very sensitive treatment of small details and materials. The jury also highly appreciates the proposal regarding the perception of the overall scale, the effort to preserve the mass including fragments of the original walls, the link to the church garden, and especially the placement and offering of a covered communal space in close proximity to the quiet garden. A rather heated discussion ensued regarding some obvious technical and formal shortcomings, such as inadequate lighting of the ground floor or the purely formal fragment of the entrance structure without a roof. However, the jury unanimously agreed that these shortcomings can be the subject of further discussion and their correction is feasible. The proposal also attracted the jury with its sensitive approach to the location and convincing articulation of knowledge of the area. Even though some of the author's ideas may seem slightly "dreamy," their finding in the overall number of proposals is very inspiring and thought-provoking and deserves further attention. One of the shortcomings of the proposal is also the traffic solution, particularly the parking areas in close proximity to the building that unnecessarily separate the residential house and the park area. However, the addressed area is large enough that alternative placements can be considered.
3rd prize – (shared reduced) - proposals no. 8 and 13
Proposal no. 8
Authors: Jakub Kopec, Jiří Vítek, Jiří Železný, Klára Zahradníčková
Jury Assessment: The presented solution is a clear manifesto of the effort to preserve the absolutely ordinary and yet sensitively renovated face of the original barn building. As if it had been standing here forever. A rational solution, where the habitable areas only use the ground floor while the uninsulated attic is left as a reserve or space for occasional cultural events, appears convincing and logically justified. However, there were significant doubts about the size and appearance of the proposed area of the water biotope. Even though the placement of the water element was one of the assignment suggestions, the proposed solution appears untrustworthy in its scale, especially considering the close proximity of two existing watercourses. The largest weakness consequently became the overall appearance of the park part of the area, with all elements related to the biotope. Another controversial point is the proposal for parking areas located a considerable distance from the residential building itself. The strength of the idea of a kind of village ordinariness was ultimately so convincing and strong that the jury decided, despite the disputed biotope, to place the proposal in third shared position. The feasibility of reconstructing the original agricultural building would, however, like with other proposals presented with this caution, warrant careful consideration of all pros and cons. The preservation of the contour of the existing mass appears very successful and sympathetic in this case.
Proposal no. 13
Authors: Ing. arch. Martin Prokš, Ing. arch. MgA. Marek Přikryl
Jury Assessment: The proposal uses the existing barn building for conversion into a guesthouse, including the required common room and clinics. The design of the conversion is functional, operationally, and architecturally successful. It demonstrates the possibility of retaining the volume of the original building for the intended purpose, whether as a reconstruction or a new build on the original site.
Access to the apartments through a common living corridor is pleasant, while the lighting of bedrooms with small windows into the quiet garden separated by a living hedge is less advantageous. Compared to the well-designed building, the area of the park, whose center is the new water reservoir, is taken schematically. We consider the size of the water area and its use as problematic. In particular, winter skating would likely not be enjoyed much by the residents of Doubravník, where severe prolonged frosts are the exception. The park with a children's playground and pedestrian access from the street deserves a more inventive approach, although it is possible to agree without reservation on using simple expressive means in this place.
The English translation is powered by AI tool. Switch to Czech to view the original text source.
