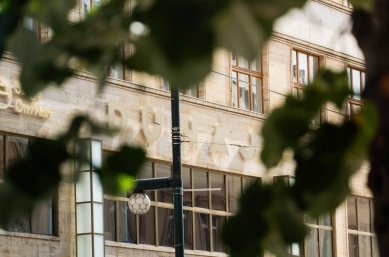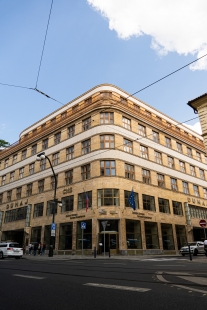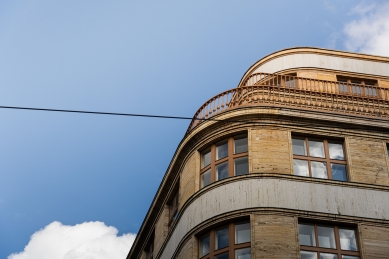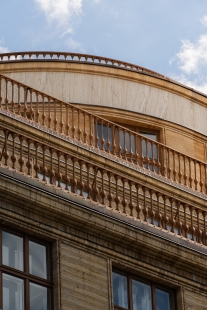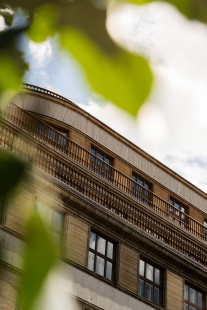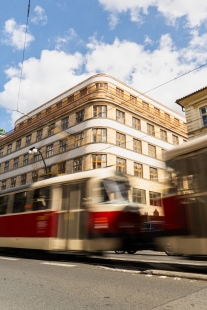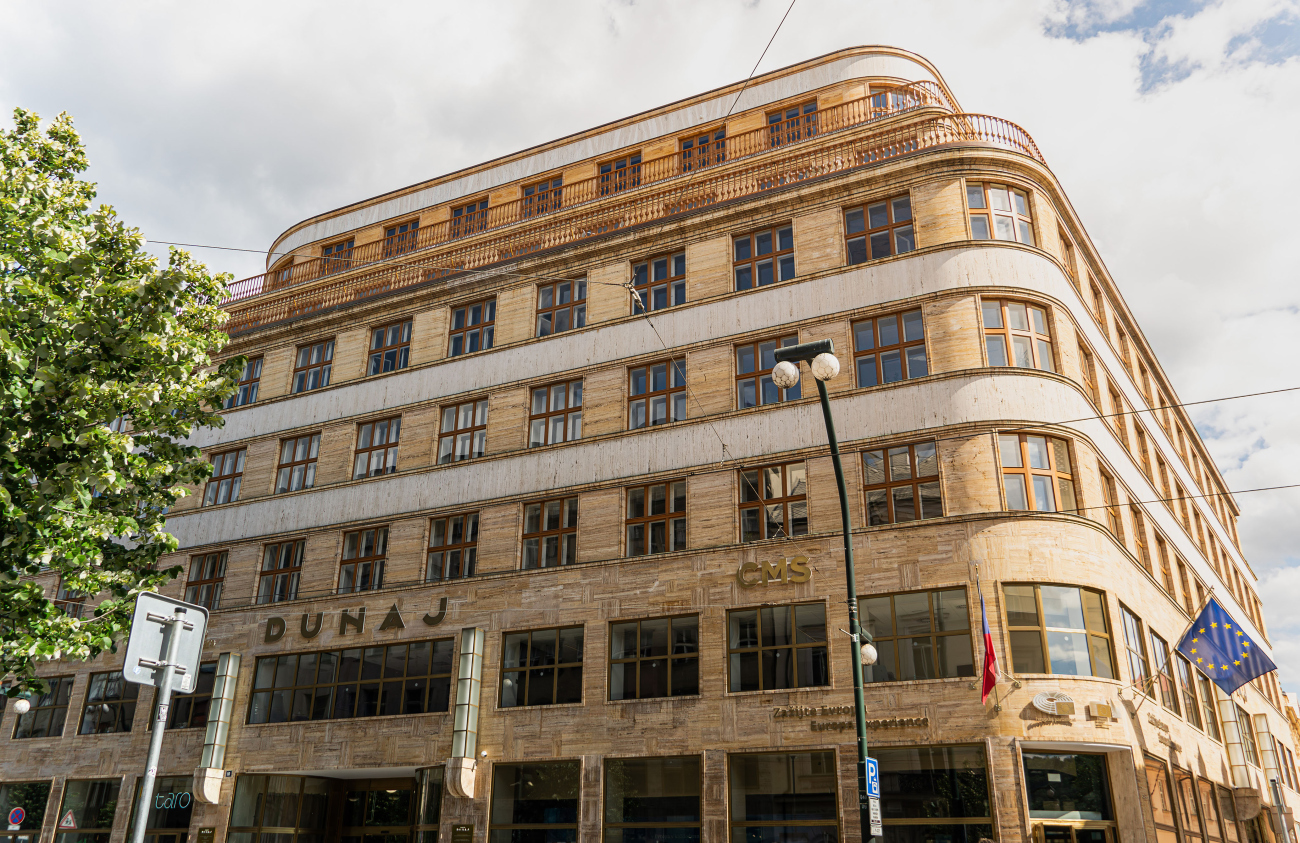 |
With respect to the original design from 1928, but with the most modern technologies of today. The famous Dunaj Palace in the center of Prague connects to the golden times of the First Republic and, thanks to extensive reconstruction, brings back the National Avenue's First Republic character and again provides top-notch office spaces.



