
Sport Center Chrudim - competition results
Source
Město Chrudim
Město Chrudim
Publisher
Tisková zpráva
12.06.2014 15:25
Tisková zpráva
12.06.2014 15:25
Atelier bod architekti
Projektil architekti
n/a
The subject of the competition was to find the optimal method and degree of reconstruction and renovation of the sports complex at Tyršovo náměstí in Chrudim.
Organizer: City of Chrudim
Secretary of the competition: Ing. Hana Kovandová
Date of the competition: 20. 02. 2014 - 16. 05. 2014
Date of result announcement: 24. 07. 2014
Number of submitted proposals: 28
Total prizes and awards: 1,200,000 CZK
Ordinary members of the jury - dependent
Ing. arch. Marek Janatka
Mgr. Petr Řezníček, mayor of the city of Chrudim
Mgr. Luděk Marousek, director of the City of Chrudim Sports Facilities
Václav Tajovský, member of the construction commission
Ordinary members of the jury - independent
Ing. arch. Aleš Papp
Ing. arch. David Wittassek
Ing. arch. MgA. Pavel Nasadil
Ing. arch. RADEK DRAGOUN
Ing. arch. Yvette Vašourková
Alternates of the jury - dependent
Mgr. Jan Čechlovský, deputy mayor of the city of Chrudim
Petr Vojtěchovský
Ing. Slavomír Kudláček, heritage specialist
Ing. arch. Josef Kopečný, vice-chairman of the construction commission
Alternates of the jury - independent
Ing. Akad. arch. Jan Šépka
Ing. arch. Pavla Pannová
1st prize (600,000 CZK)
Ing. arch. Vojtěch Sosna, Ing. arch. Jakub Straka, Ing. arch. Jáchym Svoboda, doc. Ing. arch. Zdeněk Rothbauer
Jury evaluation: The most comprehensively addressed, confident proposal. The transparent solution of the ground floor integrates the building into the public space, both at the entrance from Tyršovo náměstí and in Opletalova street, as well as towards the park, which the jury views as a benefit. The massing solution, despite its extravagance, is not self-serving; it stems from the concept of illuminating the gymnasiums with natural light from the north and simultaneously honestly acknowledges the sports function of the building. The scale of the building corresponds to the structure of the surrounding development. The layout and operational solution is clear, without major issues, and allows for the independent operation of the large hall, the northern wing of the gyms, and the guesthouse in the Tyrš house. The interiors are spatially refined, yet clear, and apart from the communication function, they offer a significant social quality. The weakness of the proposal is the schematic solution of the Tyrš house and its connection to the mass of the new building. The adequacy of the metal perforated shell remains in question; the jury recommends considering other alternatives.
2nd prize (300,000 CZK)
Ján Studený, Maroš Bátora, Marian Počúch, Benjamín Bradňanský, Vito Halada
Jury evaluation: An exceptionally successful urban concept. The building, with its scale and gradating massing solution, responds almost perfectly to its surroundings. By freeing up the space around the Tyrš house, a pleasant public space with a new connection to the park emerges. Despite its certain closedness, the building communicates with its surroundings; however, the jury would welcome a greater degree of openness, especially towards Tyršovo náměstí. The unusual shape of the openings seems unjustified and formal in relation to the facades facing Opletalova street. The author failed to successfully transform the external form of the building into a correctly and barrier-free functioning layout. The interior spaces are not very social, to the point of being utilitarian. Difficult access to the gymnasiums and insufficiently dimensioned main stands with facilities are the greatest weaknesses of the proposal.
3rd prize (200,000 CZK)
Ing. arch. Michal Kuzemenský
Jury evaluation: A simple and striking building naturally integrates into the surrounding urban structure. Its massing gradates towards a prominent corner into Tyršovo náměstí, where the main entrance to the complex is oriented. The façade solutions nostalgically and perhaps too literally recall the architecture of the last century. A weakness of the proposal is the connection of the new building to the Tyrš house via a closed corridor. The layout and operational solution is clear, clean, and generous, yet somewhat overly monumental. The jury appreciates the effort to find a civil expression for the urban sports facility.
Award (50,000 CZK)
Kolaboratory s.r.o. / doc. Ing. arch. Radek Kolařík, Ing. arch. Lada Kolaříková
Jury evaluation: Despite the brutal architectural expression of the proposal, the jury appreciated the very clean and economical layout and operational solution. The attractive idea of medal colors becomes somewhat of a formal affectation with its rigorous application to the objects. The proposal does not communicate with the public space and addresses Tyršovo náměstí in a schematic and uninventive manner.
Award (50,000 CZK)
Projektil architekti / Mgr. Akad. arch. Roman Brychta, Ing. Ondřej Hofmeister
Jury evaluation: At first glance, an appealing and attractive concept, well complementing the urban structure. However, the proposal insufficiently utilizes the space created around the Tyrš house. It is a very socially friendly proposal, prioritizing the community character of the sports center. The architectural expression, however, is superior to the functioning of the object. Upon closer inspection, several conceptual issues emerge, such as under-dimensioned and complicated entrance spaces, significant operational conflicts, and especially the overly lit and overheated gyms due to the glass gables.
More information >
Organizer: City of Chrudim
Secretary of the competition: Ing. Hana Kovandová
Date of the competition: 20. 02. 2014 - 16. 05. 2014
Date of result announcement: 24. 07. 2014
Number of submitted proposals: 28
Total prizes and awards: 1,200,000 CZK
Ordinary members of the jury - dependent
Ing. arch. Marek Janatka
Mgr. Petr Řezníček, mayor of the city of Chrudim
Mgr. Luděk Marousek, director of the City of Chrudim Sports Facilities
Václav Tajovský, member of the construction commission
Ordinary members of the jury - independent
Ing. arch. Aleš Papp
Ing. arch. David Wittassek
Ing. arch. MgA. Pavel Nasadil
Ing. arch. RADEK DRAGOUN
Ing. arch. Yvette Vašourková
Alternates of the jury - dependent
Mgr. Jan Čechlovský, deputy mayor of the city of Chrudim
Petr Vojtěchovský
Ing. Slavomír Kudláček, heritage specialist
Ing. arch. Josef Kopečný, vice-chairman of the construction commission
Alternates of the jury - independent
Ing. Akad. arch. Jan Šépka
Ing. arch. Pavla Pannová
1st prize (600,000 CZK)
Ing. arch. Vojtěch Sosna, Ing. arch. Jakub Straka, Ing. arch. Jáchym Svoboda, doc. Ing. arch. Zdeněk Rothbauer
Jury evaluation: The most comprehensively addressed, confident proposal. The transparent solution of the ground floor integrates the building into the public space, both at the entrance from Tyršovo náměstí and in Opletalova street, as well as towards the park, which the jury views as a benefit. The massing solution, despite its extravagance, is not self-serving; it stems from the concept of illuminating the gymnasiums with natural light from the north and simultaneously honestly acknowledges the sports function of the building. The scale of the building corresponds to the structure of the surrounding development. The layout and operational solution is clear, without major issues, and allows for the independent operation of the large hall, the northern wing of the gyms, and the guesthouse in the Tyrš house. The interiors are spatially refined, yet clear, and apart from the communication function, they offer a significant social quality. The weakness of the proposal is the schematic solution of the Tyrš house and its connection to the mass of the new building. The adequacy of the metal perforated shell remains in question; the jury recommends considering other alternatives.
2nd prize (300,000 CZK)
Ján Studený, Maroš Bátora, Marian Počúch, Benjamín Bradňanský, Vito Halada
Jury evaluation: An exceptionally successful urban concept. The building, with its scale and gradating massing solution, responds almost perfectly to its surroundings. By freeing up the space around the Tyrš house, a pleasant public space with a new connection to the park emerges. Despite its certain closedness, the building communicates with its surroundings; however, the jury would welcome a greater degree of openness, especially towards Tyršovo náměstí. The unusual shape of the openings seems unjustified and formal in relation to the facades facing Opletalova street. The author failed to successfully transform the external form of the building into a correctly and barrier-free functioning layout. The interior spaces are not very social, to the point of being utilitarian. Difficult access to the gymnasiums and insufficiently dimensioned main stands with facilities are the greatest weaknesses of the proposal.
3rd prize (200,000 CZK)
Ing. arch. Michal Kuzemenský
Jury evaluation: A simple and striking building naturally integrates into the surrounding urban structure. Its massing gradates towards a prominent corner into Tyršovo náměstí, where the main entrance to the complex is oriented. The façade solutions nostalgically and perhaps too literally recall the architecture of the last century. A weakness of the proposal is the connection of the new building to the Tyrš house via a closed corridor. The layout and operational solution is clear, clean, and generous, yet somewhat overly monumental. The jury appreciates the effort to find a civil expression for the urban sports facility.
Award (50,000 CZK)
Kolaboratory s.r.o. / doc. Ing. arch. Radek Kolařík, Ing. arch. Lada Kolaříková
Jury evaluation: Despite the brutal architectural expression of the proposal, the jury appreciated the very clean and economical layout and operational solution. The attractive idea of medal colors becomes somewhat of a formal affectation with its rigorous application to the objects. The proposal does not communicate with the public space and addresses Tyršovo náměstí in a schematic and uninventive manner.
Award (50,000 CZK)
Projektil architekti / Mgr. Akad. arch. Roman Brychta, Ing. Ondřej Hofmeister
Jury evaluation: At first glance, an appealing and attractive concept, well complementing the urban structure. However, the proposal insufficiently utilizes the space created around the Tyrš house. It is a very socially friendly proposal, prioritizing the community character of the sports center. The architectural expression, however, is superior to the functioning of the object. Upon closer inspection, several conceptual issues emerge, such as under-dimensioned and complicated entrance spaces, significant operational conflicts, and especially the overly lit and overheated gyms due to the glass gables.
More information >
The English translation is powered by AI tool. Switch to Czech to view the original text source.
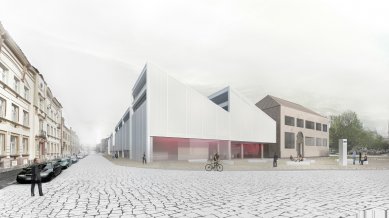

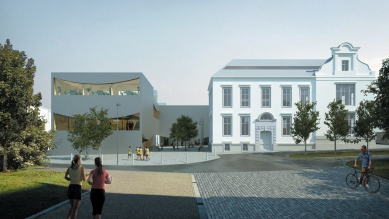


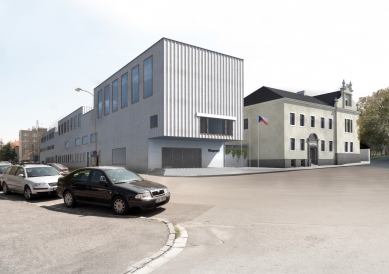
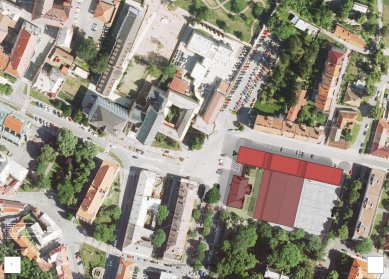
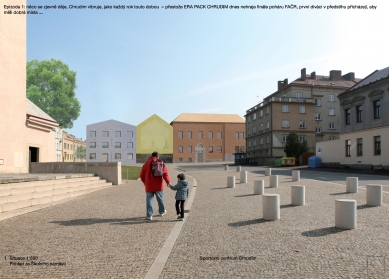
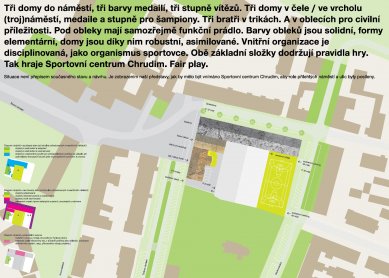
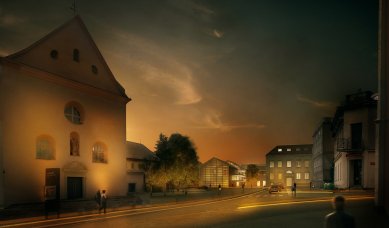
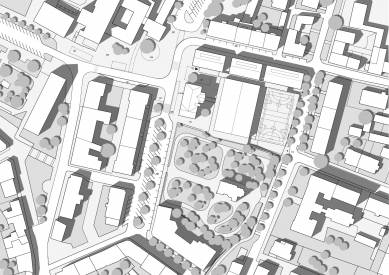
0 comments
add comment










