
Stirling Prize 2009 - nominated buildings
Similarly to every year, this year RIBA (in collaboration with Architect's Journal and Crystal CG) will award one building that has made the greatest contribution to British architecture in the past year with the prestigious Stirling Prize. The winner will be announced on Saturday, October 17, but six finalists have already been announced:
Fuglsang Kunstmuseum, Denmark - Tony Fretton Architects
The design avoids two stereotypes of today's galleries - it is neither an architectural icon nor a white impersonal cube. The client requested a gallery with a friendly scale where both curators in their offices and visitors can study art undisturbed. In the composition of this carefully designed museum, references to architectural history can be found. As one of the jurors of this year's Stirling Prize pointed out, the museum looks as if it could have been built in any decade since the 1920s.
Maggie's Centre, London - Rogers Stirk Harbour + Partners
In the neighborhood of a busy passage and a large hospital, a friendly and calm environment has been created for cancer patients. The two-story pavilion with many inner atriums is separated from the bustling surroundings by a thick orange wall that also serves as the background for a garden with trees.
Bodegas Protos, Spain - Rogers Stirk Harbour + Partners
The winery is located in Peñafiel, in northwest Spain. It consists of five arches on a stone pedestal overlooking a medieval castle.
Liverpool One Masterplan, Liverpool - BDP
A 42-acre abandoned area with historical buildings in the center has been socially and economically revitalized. A vibrant urban quarter has been created, which contains diverse functions and is directly connected to the Liverpool docks. A number of architects collaborated on the result, and emphasis was placed on public participation.
5 Aldermanbury Square, London - Eric Parry Architects
The project contributes to the urbanism of the city of London. A new public space is created between Wood Street, Aldermanbury Square, and Barbican High Walk, with an 18-story building above it.
Kentish Town Health Centre, London - Allford Hall Monaghan Morris
This clinic defines a new standard for healthcare buildings. The clinic positively influences both patients and doctors due to the connection between quality architecture and art. Consulting rooms and internal communication open into an elevated central waiting area. The project also excels in maximum flexibility and emphasis on sustainability principles (use of recycled materials, natural ventilation, etc.).
The English translation is powered by AI tool. Switch to Czech to view the original text source.
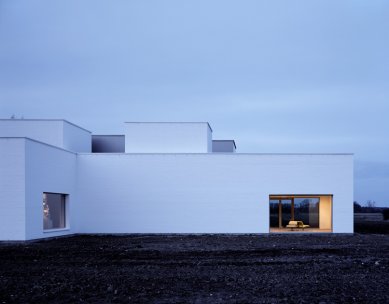
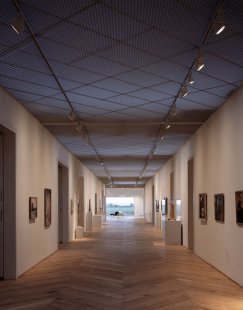
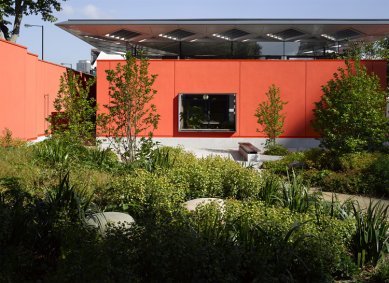
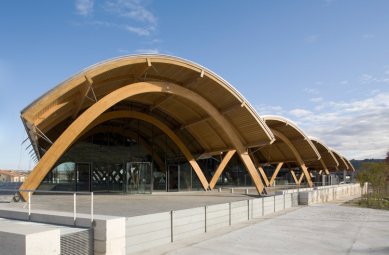
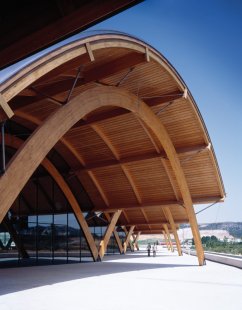
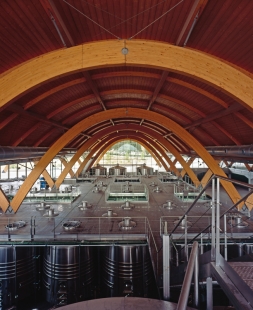
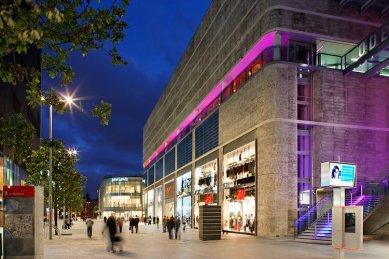
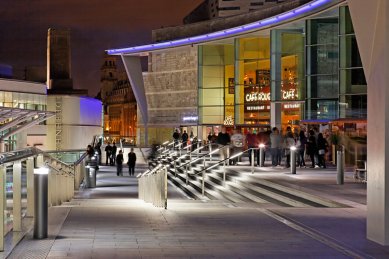
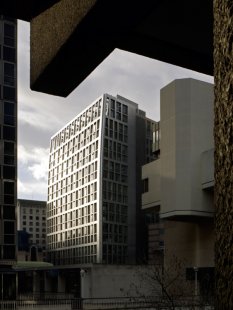
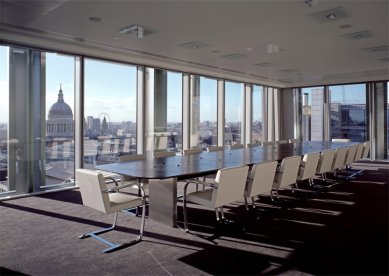
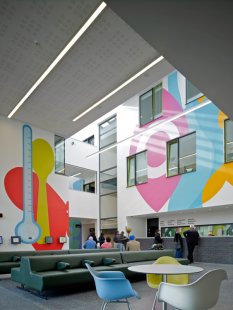
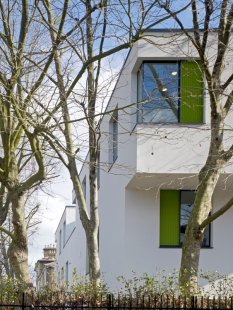
0 comments
add comment
Related articles
0
19.10.2009 | This year's Stirling Prize was awarded to Maggie's Centre by R. Rogers
0
20.07.2009 | The Olympic Stadium in Beijing was awarded the Lubetkin Award
0
13.10.2008 | The 2008 Stirling Prize was awarded to the Acordia project by Alison Brooks
0
22.07.2008 | Stirling Prize 2008 - nominated buildings









