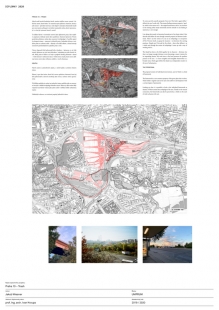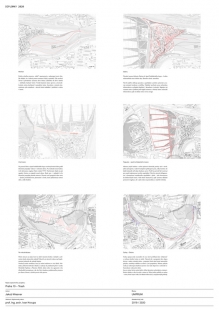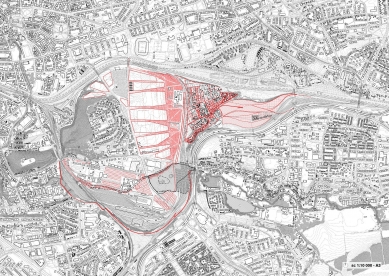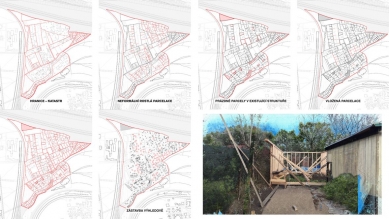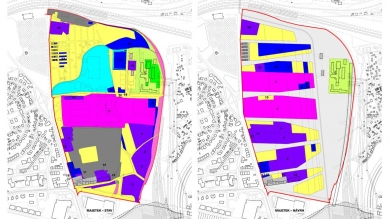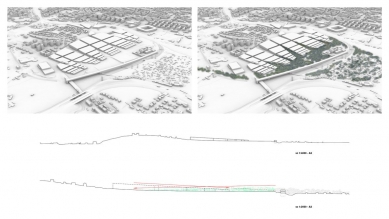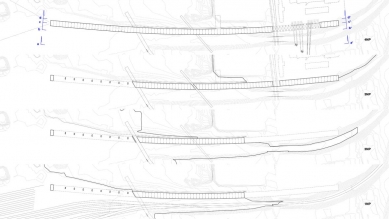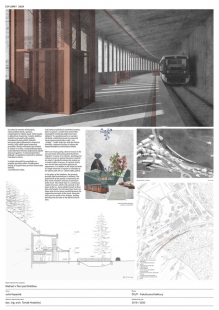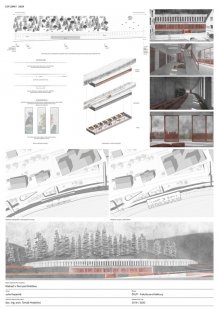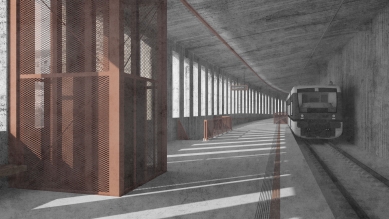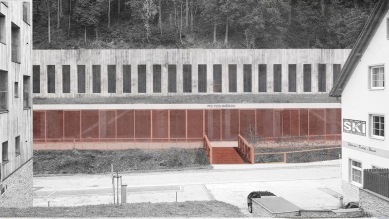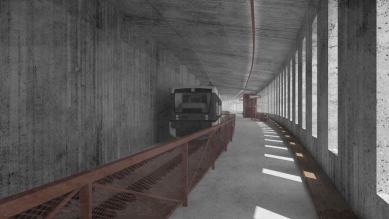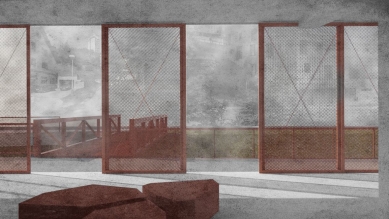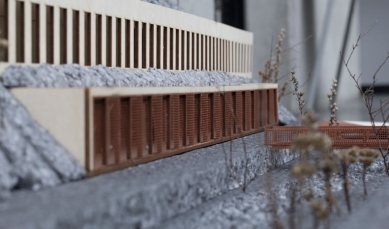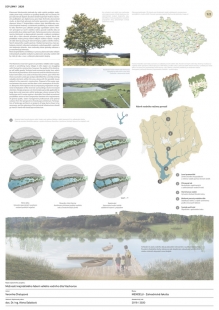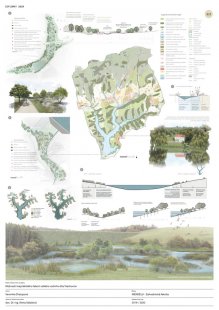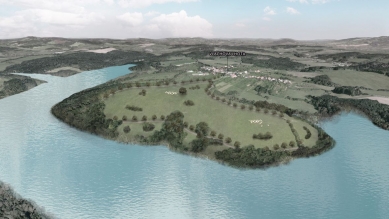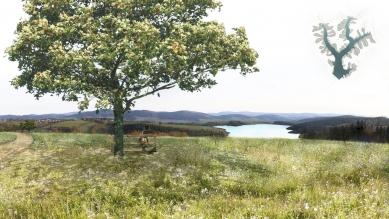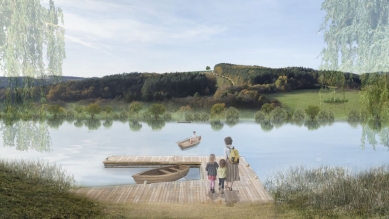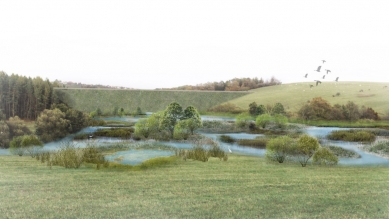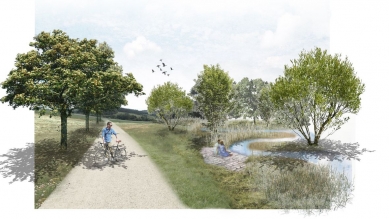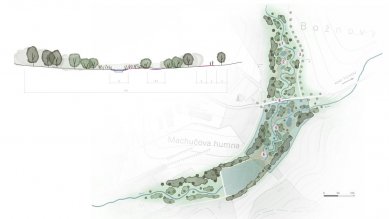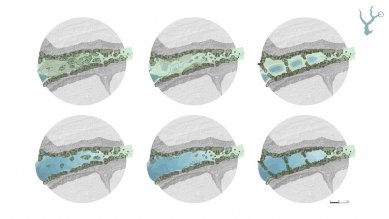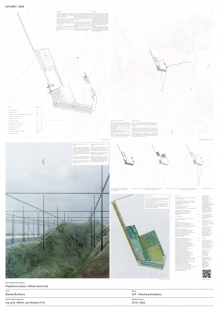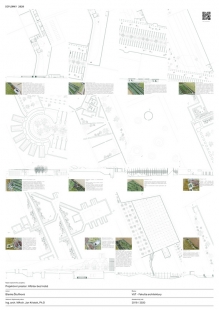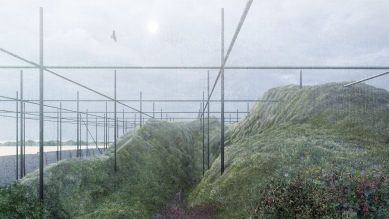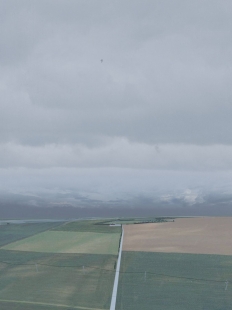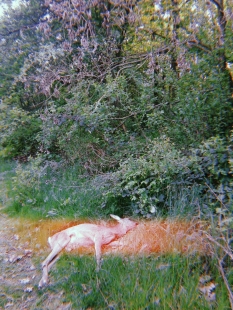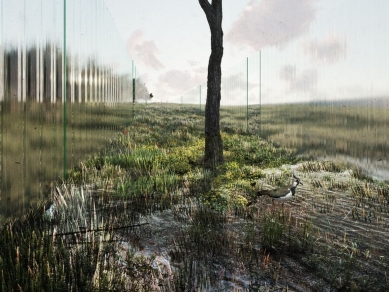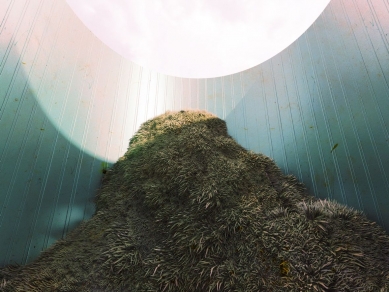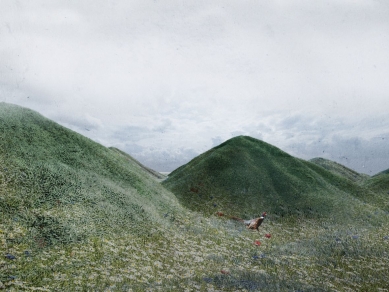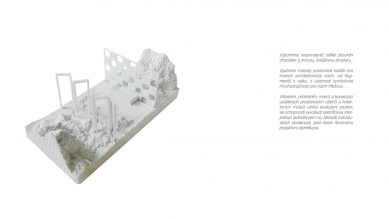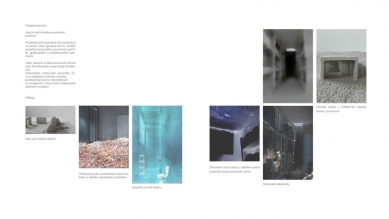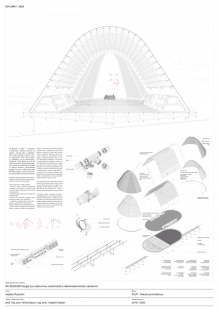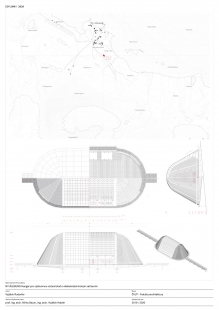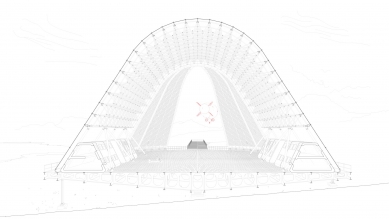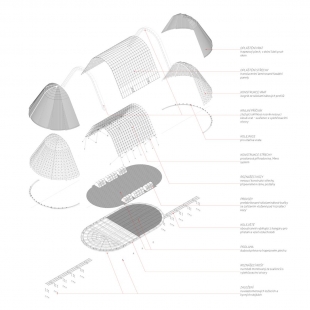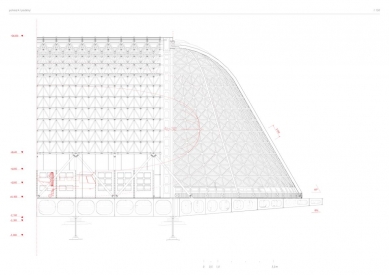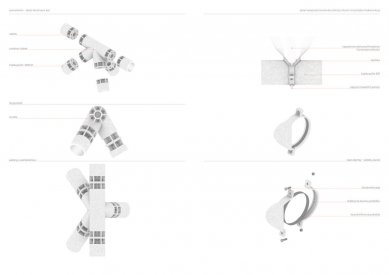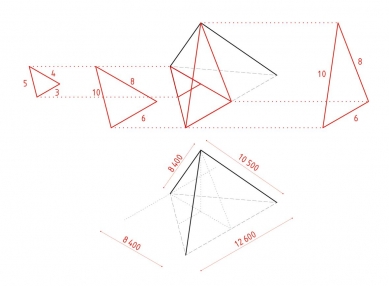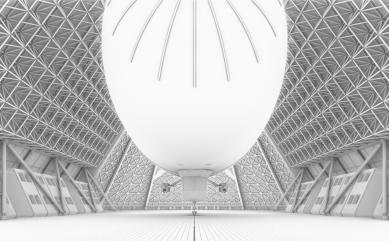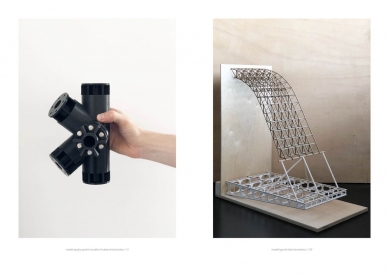A whole range of projects from landscape to urban-architectural, from new buildings to revitalizations and reconstructions in a historical context – such diversity was brought by the theses of the finalists of the 21st year of the Diploma Work Exhibition. This exhibition is organized annually by the Czech Chamber of Architects with the intention of comparing the quality of study at universities of architecture and related fields. This year, 131 graduates competed for the award. The winner was Jakub Wiesner with the urban-architectural work Prague 10 – Trash, defended at the Academy of Art, Architecture and Design in Prague under the supervision of Ivan Kroupa.
The works were evaluated by a professional jury led by chairwoman Monika Mitášová. Other members included architects Tomáš Jiránek and Alena Mičeková, architectural historian and theorist Benjamin Fragner, and journalist Petr Volf. The jurors primarily assessed the architectural quality of the submitted works. They agreed on the interest in awarding designs that are “an inspiring authorial solution to the assignment in the field, while also possessing a certain cultural-social and civic dimension, and thus having an effect at a time when the need for mutual civic and professional openness, criticality, solidarity, and reflection on the horizons of the profession is becoming even more pronounced.” The jury then selected those that have “the potential to cultivate our perception of the contemporary world as well as landscape, urban, and architectural creation, as well as the profession of architect itself.”



