
Results of the Petr Parléř Award 2011
9th year of the one-round conceptual public-anonymous urban-architectural competition
Organizer: Petra Parléře, o. p. s.
Subject of the competition: Conceptual urban planning and architectural solutions for public spaces in the towns of Jičín, Klatovy, Most, Rousínov, Šumperk, Vodňany, as well as historical buildings in the towns of České Budějovice and Třeboň, and the swimming complex in Zábřeh na Moravě.
Competition dates: April 13 - June 3, 2011
The evaluation board awarded the Petra Parléř Prize and expressed its opinion on the proposals for partial awards and confirmed them.
Regular members of the Evaluation Board: Tomáš Hradečný, Pavel Hnilička, Tomáš Jiránek, Petr Kovář, Ivan Lejčar, Osamu Okamura, Eva Špačková, alternates: Alena Korandová, Jaroslav Wertig
Jury (category A): Eva Brandová, František Havíř, Radek Jiránek, Pavel Hnilička, Ivan Lejčar, Alena Korandová, Jaroslav Wertig, alternates: Ivana Kašparová, Eva Špačková
Jury (category B): Václav Doležal, Jiří Harant, Karel Burda, Tomáš Jiránek, Petr Kovář, Osamu Okamura, Eva Špačková, alternates: Eva Brandová, Tomáš Hradečný
Jury (category C): Jiří Houdek, Ivana Popelová, Tomáš Hradečný, Osamu Okamura, Jaroslav Wertig, alternates: Eva Brandová, Pavel Hnilička
Number of submitted proposals: 24
Total prizes and awards: 300 thousand CZK
Petra Parléř Prize 2011 (50 thousand CZK) and Category A Prize - public spaces - Ministry of Regional Development Prize (100 thousand CZK)
Klatovy - Ing. arch. Jaromír Chmelík, Ing. arch. Hana Kasalová, Ing. arch. Kryštof Kreisinger (architects chmelík & partners, s.r.o.)
Jury evaluation: The principle of the proposal is to support the natural gradation of the square, which is determined by the terrain configuration and the mass of significant buildings. This is rated very positively by the jury. Supporting the gradation of space through the gradation of activities and atmospheres, which moreover stems from the natural flow of these events, is the essential aspect that enhances the strength of the place and allows its beauty and advantages to stand out. An exciting tension arises between the lively, bustling, sunlit corner with the pedestrian zone and the opposite elevated, calm, monumental corner with the most significant buildings, which can be observed from here.
Another positive aspect of the proposal is its support for the unity of the square's space. This allows it to be used in the same way it was commonly used before: all participants share the space, pedestrians utilize the square in its entirety. The transport solution corresponds to the logical structure of the place; a suitable proposal is to gradually reduce the number of parking spaces in the square based on opportunities.
The jury appreciates the thoughtful handling of outdoor lighting.
The solution for the wedding courtyard in the town hall courtyard and the summer theater stage in the theater street is also rated positively. Greenery is placed only in these spaces, not in the main square area, which seems correct to the jury. The contrast of the atmosphere, activities, climate, and lighting of these small spaces next to the large square area has a synergistic effect.
The proposal cultivates the treated space with appropriate contemporary means, considering both the history and current needs of the place.
Category B Prize - parks and swimming pools (100 thousand CZK)
Vodňany - Ing. arch. Petr Brožek, Ing. Kamil Novosad
Jury evaluation: The proposal represents a solution that, in comparison to the other submitted works, appears very simple at first glance, perhaps the simplest of all.
However, this feature has proven to be its significant advantage.
It is based on a generous compositional concept of an irregular oval and equipped with dominant (linear "infinite" benches) as well as cleverly used small parterre elements (a few small moles instead of one large). The main advantage of the proposal is its conceptual idea, almost poetic philosophy of “inside and outside.” We quote from the project report: “The oval as a living room, a place where people go, because other people are there...” This "living room" has a floor made of dense lush grass, gently sloping towards the water's surface. The oval is defined by a perimeter path, supplemented by an inline track. Outside, behind the "infinite" bench, it is bordered by a green hedge (boundary) and dominated by the most authentic element, a row of mature, long-living original oaks, augmented by others into the characteristic oval shape. The oaks along the path on the dam historically marked pedestrian transit from the historic core of the town to the world "beyond (the railway) tracks".
The boundaries of "outside" and "inside" are symbolic; the space is not monofunctional, closing at the end of the operating hours, but is always accessible to everyone, offering various opportunities for good leisure time on land and water. Equipped with service facilities around its perimeter, it enlivens the surrounding area of the housing estate.
An open, pleasant, and safe place, with a level in keeping with the locality and the town, which was not long ago somewhat marred in this area.
Category C Prize - historical buildings (50 thousand CZK)
České Budějovice - Ing. arch. Jiří Danda, Ing. arch. Ivan Boroš, Ing. arch. Juraj Calaj, Ing. arch. Lenka Míková, Ing. arch. Vítězslav Danda (edit!)
Jury evaluation: The authors of the proposal understand the issue of converting a historically protected object in its entirety and pose the question of how to fulfill the requirements of the client. They choose a concept in which each phase of the proposal is analytically set out. First, they cleanse the original structure of the house from modern utilitarian overlays and then distribute the required operational functions into the existing spaces. Finally, they achieve the necessary oxygenation of the organism through three interventions. By placing the entrance hall and service rooms in the basement of the building, they relieve the dense layout of the ground floor. By removing part of the ceilings in the central area, they gain an open, generous space for the inner courtyard with a backbone staircase, which, thanks to the daylight in the roof plane, fundamentally transforms the internal atmosphere of the house in favor of clarity and friendliness. By complementing the mass, analogous to the counterweight of the entrance risalit, they enrich the main hall with contemporary stage technology, including dressing rooms for performers and necessary operational communications. The rotation of the hall's orientation seems illogical at first sight; however, together with the necessary adjustment of the hall's acoustic parameters capable of responding to different types of productions, it does not pose a major problem.
The chosen volume of the extension is based on the conservative fulfillment of the original compositional intention of the cross and can be described as non-conflictual. However, the material treatment, especially concerning the inner function of the extension, is not entirely convincing. The improvement of this part of the proposal would deserve verification of the significance of the western façade when viewed from the opposite bank of the river.
The jury positively assessed the thoughtfulness and complexity of the proposal.
More information >
Subject of the competition: Conceptual urban planning and architectural solutions for public spaces in the towns of Jičín, Klatovy, Most, Rousínov, Šumperk, Vodňany, as well as historical buildings in the towns of České Budějovice and Třeboň, and the swimming complex in Zábřeh na Moravě.
Competition dates: April 13 - June 3, 2011
The evaluation board awarded the Petra Parléř Prize and expressed its opinion on the proposals for partial awards and confirmed them.
Regular members of the Evaluation Board: Tomáš Hradečný, Pavel Hnilička, Tomáš Jiránek, Petr Kovář, Ivan Lejčar, Osamu Okamura, Eva Špačková, alternates: Alena Korandová, Jaroslav Wertig
Jury (category A): Eva Brandová, František Havíř, Radek Jiránek, Pavel Hnilička, Ivan Lejčar, Alena Korandová, Jaroslav Wertig, alternates: Ivana Kašparová, Eva Špačková
Jury (category B): Václav Doležal, Jiří Harant, Karel Burda, Tomáš Jiránek, Petr Kovář, Osamu Okamura, Eva Špačková, alternates: Eva Brandová, Tomáš Hradečný
Jury (category C): Jiří Houdek, Ivana Popelová, Tomáš Hradečný, Osamu Okamura, Jaroslav Wertig, alternates: Eva Brandová, Pavel Hnilička
Number of submitted proposals: 24
Total prizes and awards: 300 thousand CZK
Petra Parléř Prize 2011 (50 thousand CZK) and Category A Prize - public spaces - Ministry of Regional Development Prize (100 thousand CZK)
Klatovy - Ing. arch. Jaromír Chmelík, Ing. arch. Hana Kasalová, Ing. arch. Kryštof Kreisinger (architects chmelík & partners, s.r.o.)
Jury evaluation: The principle of the proposal is to support the natural gradation of the square, which is determined by the terrain configuration and the mass of significant buildings. This is rated very positively by the jury. Supporting the gradation of space through the gradation of activities and atmospheres, which moreover stems from the natural flow of these events, is the essential aspect that enhances the strength of the place and allows its beauty and advantages to stand out. An exciting tension arises between the lively, bustling, sunlit corner with the pedestrian zone and the opposite elevated, calm, monumental corner with the most significant buildings, which can be observed from here.
Another positive aspect of the proposal is its support for the unity of the square's space. This allows it to be used in the same way it was commonly used before: all participants share the space, pedestrians utilize the square in its entirety. The transport solution corresponds to the logical structure of the place; a suitable proposal is to gradually reduce the number of parking spaces in the square based on opportunities.
The jury appreciates the thoughtful handling of outdoor lighting.
The solution for the wedding courtyard in the town hall courtyard and the summer theater stage in the theater street is also rated positively. Greenery is placed only in these spaces, not in the main square area, which seems correct to the jury. The contrast of the atmosphere, activities, climate, and lighting of these small spaces next to the large square area has a synergistic effect.
The proposal cultivates the treated space with appropriate contemporary means, considering both the history and current needs of the place.
Category B Prize - parks and swimming pools (100 thousand CZK)
Vodňany - Ing. arch. Petr Brožek, Ing. Kamil Novosad
Jury evaluation: The proposal represents a solution that, in comparison to the other submitted works, appears very simple at first glance, perhaps the simplest of all.
However, this feature has proven to be its significant advantage.
It is based on a generous compositional concept of an irregular oval and equipped with dominant (linear "infinite" benches) as well as cleverly used small parterre elements (a few small moles instead of one large). The main advantage of the proposal is its conceptual idea, almost poetic philosophy of “inside and outside.” We quote from the project report: “The oval as a living room, a place where people go, because other people are there...” This "living room" has a floor made of dense lush grass, gently sloping towards the water's surface. The oval is defined by a perimeter path, supplemented by an inline track. Outside, behind the "infinite" bench, it is bordered by a green hedge (boundary) and dominated by the most authentic element, a row of mature, long-living original oaks, augmented by others into the characteristic oval shape. The oaks along the path on the dam historically marked pedestrian transit from the historic core of the town to the world "beyond (the railway) tracks".
The boundaries of "outside" and "inside" are symbolic; the space is not monofunctional, closing at the end of the operating hours, but is always accessible to everyone, offering various opportunities for good leisure time on land and water. Equipped with service facilities around its perimeter, it enlivens the surrounding area of the housing estate.
An open, pleasant, and safe place, with a level in keeping with the locality and the town, which was not long ago somewhat marred in this area.
Category C Prize - historical buildings (50 thousand CZK)
České Budějovice - Ing. arch. Jiří Danda, Ing. arch. Ivan Boroš, Ing. arch. Juraj Calaj, Ing. arch. Lenka Míková, Ing. arch. Vítězslav Danda (edit!)
Jury evaluation: The authors of the proposal understand the issue of converting a historically protected object in its entirety and pose the question of how to fulfill the requirements of the client. They choose a concept in which each phase of the proposal is analytically set out. First, they cleanse the original structure of the house from modern utilitarian overlays and then distribute the required operational functions into the existing spaces. Finally, they achieve the necessary oxygenation of the organism through three interventions. By placing the entrance hall and service rooms in the basement of the building, they relieve the dense layout of the ground floor. By removing part of the ceilings in the central area, they gain an open, generous space for the inner courtyard with a backbone staircase, which, thanks to the daylight in the roof plane, fundamentally transforms the internal atmosphere of the house in favor of clarity and friendliness. By complementing the mass, analogous to the counterweight of the entrance risalit, they enrich the main hall with contemporary stage technology, including dressing rooms for performers and necessary operational communications. The rotation of the hall's orientation seems illogical at first sight; however, together with the necessary adjustment of the hall's acoustic parameters capable of responding to different types of productions, it does not pose a major problem.
The chosen volume of the extension is based on the conservative fulfillment of the original compositional intention of the cross and can be described as non-conflictual. However, the material treatment, especially concerning the inner function of the extension, is not entirely convincing. The improvement of this part of the proposal would deserve verification of the significance of the western façade when viewed from the opposite bank of the river.
The jury positively assessed the thoughtfulness and complexity of the proposal.
More information >
The English translation is powered by AI tool. Switch to Czech to view the original text source.
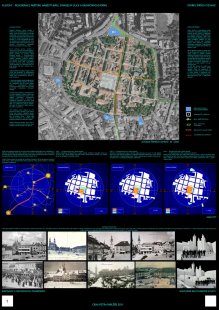
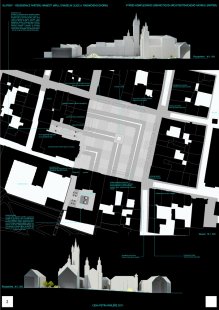
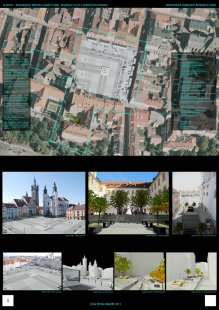
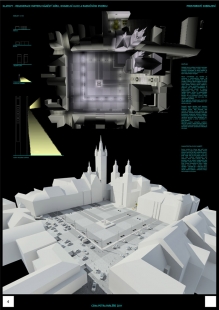
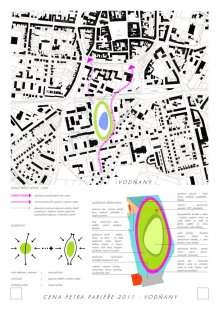
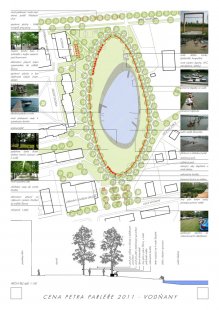
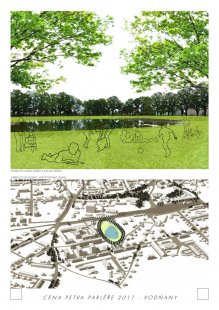

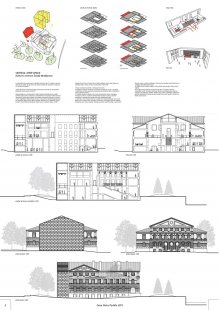
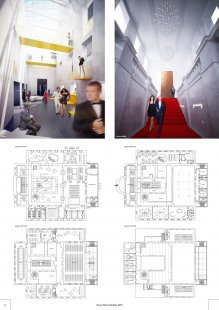
0 comments
add comment
Related articles
0
20.06.2014 | This year's edition of the competition for the Peter Parléř Award has been launched
0
07.03.2013 | 11th year of the architectural competition for the Peter Parléř Award announced
0
31.01.2013 | Sporting area Blanice in Vodňany - announcement of the competition
0
31.01.2013 | Results of the Petr Parléř Prize Competition 2012
0
29.02.2012 | Vodňany - renovation of the cultural house
0
27.09.2011 | In České Budějovice, a discussion began about the future of the KD Slavie
0
19.09.2011 | The Architectural Award of Petr Parléř is heading to Hradec Králové
0
21.09.2010 | Results of the competition Petra Parléř Award 2010
0
22.06.2009 | Petra Parléř Prize 2009: Praise of Small and Large Spaces
0
20.10.2008 | <Cena> <Petra> <Parléře> <2008> </Cena>











