
Results of the competition: Municipal Sports Hall in Kuřim
Source
Česká komora architektů, www.cka.cc
Česká komora architektů, www.cka.cc
Publisher
Martin Rosa
22.05.2009 00:15
Martin Rosa
22.05.2009 00:15
Makovský & partneři
Rudiš-Rudiš architektonická kancelář
CUBOID ARCHITEKTI s.r.o.
Public anonymous one-stage architectural competition.
Organizer: The City of Kuřim
Subject of the competition
The subject of the competition was the preparation of an architectural design for a new municipal sports hall located in the northern part of the city adjacent to the existing sports complex.
Competition dates
January 16, 2009 – April 16, 2009
Jury
Regular members
1st prize (250,000 CZK) – CUBOID ARCHITECTS s.r.o., Prague
3rd reduced prize (60,000 CZK) – Makovský & partneři s.r.o., Brno
3rd reduced prize (40,000 CZK) – RUDIŠ – RUDIŠ ARCHITECTS s.r.o., Brno
> For more information about the competition and the competition protocol, visit the website of the Czech Chamber of Architects
Organizer: The City of Kuřim
Subject of the competition
The subject of the competition was the preparation of an architectural design for a new municipal sports hall located in the northern part of the city adjacent to the existing sports complex.
Competition dates
January 16, 2009 – April 16, 2009
Jury
Regular members
- Ing. Miluše Macková
- Ing. arch. Antonín Hladík
- Ing. arch. Ján Štempel
- Ing. Oldřich Štarha
- Mgr. Ladislav Ambrož
- Ing. arch. MgA. Pavel Nasadil
- Ing. arch. Zbyněk Pech
1st prize (250,000 CZK) – CUBOID ARCHITECTS s.r.o., Prague
Jury assessment: The jury appreciated the cultivated urban and architectural solution of the municipal sports hall appropriate for the context of a small town and the brief. The mass composition of contrasting black and white surfaces truthfully reflects the internal operations of the building split into two main parts, shape- and space-wise connected into one whole. The building radiates a sporting and social spirit, which is supported by the proposed porch at the entrance, oriented towards the town and the sun. The visitor's orientation is straightforward and offers the experience of seeing all the main parts of the interior immediately upon entering the building. The jury sees slight operational shortcomings, particularly in the narrowness of the rear part of the seating area and the unsuitable location of the connecting staircase. These shortcomings can be easily remedied in subsequent project stages. Overall, the design meets the jury's and the client's expectations.
2nd prize (150,000 CZK) – Ing. Akad. Arch. Jan Hendrych, Prague, Bc. Jan Heller (Hradec Králové), Bc. Petra Matuszková (Nový Jičín)Jury assessment: The jury appreciates the unconventional concept of a public building based on working with public space. The idea of defining the edge of the city itself through the design of the sports hall ultimately offers an open social house that transcends the meaning of just a sports center. The design and shaping of the building is cultivated and unbound by conventions. The operational layout into two wings is problematic in the case of the lower long arm and will be challenging in terms of construction and operation. The usability of the green roof in the context of the site and the city is unjustified, as is the stone character of the spacious entrance square. Despite these criticisms, the design of the municipal sports hall supports the spirit of community and radiates positive energy.
3rd reduced prize (60,000 CZK) – Makovský & partneři s.r.o., Brno
Jury assessment: The design of the sports hall presents a compact solution of a clear, pure shape that works with exposed concrete and glass as two primary materials. The urban solution is also clear and creates sufficient forecourt space with an adequate number of parking spaces for personal vehicles. The architectural expression derives from the alternation of solid and glazed parts of the building, which corresponds to functional use and emphasizes both the entrance space and the main hall. The clarity of the layout, the variability in the use of sports facilities for various types of sports, and thus the efficiency of future operation are commendable. Lowering the audience area down to the level of the main hall's sports surface allows for a more intense sporting experience for viewers. The concept for the social part of the building enabling social and sporting gatherings concentrated into one vertically connected space – foyer, café, bar – also comes across favorably. The building as a whole is precisely defined, both structurally and artistically conceived, but it requires very careful execution given the amount of exposed concrete. The overall solution ranks the building in the category of high standards, allowing for the organization of sporting events in European competitions.
3rd reduced prize (40,000 CZK) – RUDIŠ – RUDIŠ ARCHITECTS s.r.o., Brno
Jury assessment: The author of the design presents a fresh conceptual reflection that maximizes the use of the given plot. The idea of an urbanized social platform combining recreational and sports functions in separate buildings is conceptually interesting but poses many operational challenges. The entrances to the above-ground parts are ambiguous, with the ramp access to the foyer with a spiral staircase considered the main entrance. The parallel existence of several entrances is operationally disadvantageous. The architectural solution proposed is minimalist and cultivated, in character corresponding to the significance of the building. The jury appreciates the responsible work of the author with public space. However, the generosity of the proposed solution is unrealistic in the context of a smaller town.
> For more information about the competition and the competition protocol, visit the website of the Czech Chamber of Architects
The English translation is powered by AI tool. Switch to Czech to view the original text source.
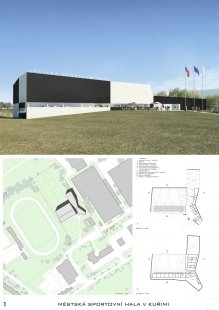
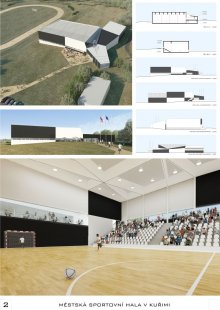
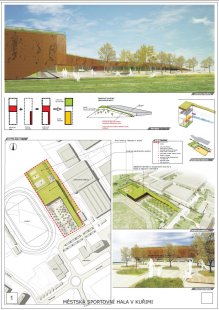
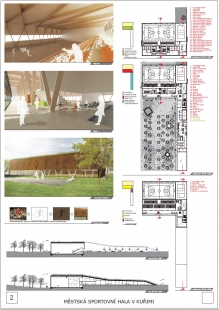
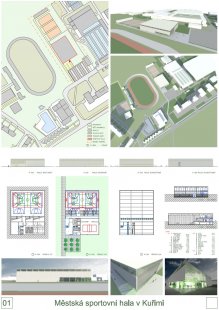
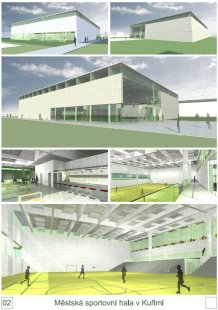
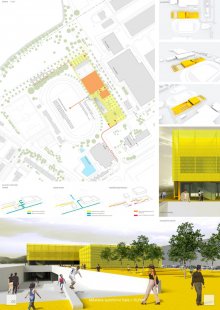
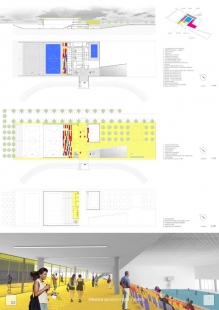
2 comments
add comment
Subject
Author
Date
...
Karel V.
29.05.09 03:31
to Karel V.
Milan Vít
03.06.09 04:58
show all comments









