
Results of the competition for the cultural center in Rožnov pod Radhoštěm
Source
Město Rožnov pod Radhoštěm, Česká komora architektů
Město Rožnov pod Radhoštěm, Česká komora architektů
Publisher
Martin Rosa
30.11.2009 00:05
Martin Rosa
30.11.2009 00:05
Jan Línek
Kuba & Pilař architekti
Single-stage invited non-anonymous architectural-urban design competition
Organizer
City of Rožnov pod Radhoštěm
Subject of the competition
The task was to develop a design proposal for a multi-purpose cultural center and an architectural-urban design solution for the area of the existing Panorama cinema and adjacent open spaces specified in the defined solution area in Rožnov pod Radhoštěm. The proposals were to be addressed in two (or more) constructionally and realization-wise independent stages, ultimately forming a single compact entity.
Date of the competition
April 27 – October 30, 2009
Invited participants
- L & P architectural studio, Prague 8
- KUBA & PILAŘ architects, Brno
- Ing. arch. Zdeněk TREFIL - architectural, design and consulting studio, Valašské Meziříčí
Jury
Regular members: Ing. Arch. Aleš Jílek, Ing. Arch. Karel Janča, Markéta Blinková, Lenka Vičarová, Bc. Pavel Zajíc, Ing. Arch. Vladimír Fiedler, Ing. Arch. David Wittassek, Ing. Arch. Leopold Pšenčík, Ing. Arch. Josef Kiszka, Ing. Arch. Aleš Burian, Ing. Arch. Kamil Mrva
Substitutes: Alois Vychodil, Doc. Ing. Arch. Petr Hrůša
1st prize (380,000 CZK) - Ing. arch. Ladislav Kuba - KUBA & PILAŘ architects, Brno
Jury's evaluation: The authors propose a cultural center of urban character. The volumes of the object are based on the traditional regional arrangement of individual masses into an irregular group formed around a courtyard. The space of the created square and individual objects are open to the surroundings and very naturally connect to the existing surrounding spaces. Dividing into more masses makes the scale well adapted to the surrounding buildings. The logic of the rotation of individual masses is not entirely clear. Individual objects are designed as simple rotated prisms. The facades of the individual objects, both opaque and large-glazed, will be covered by a projecting facade made of perforated corroded sheet metal, with the perforation formed by various ornaments. Given the costliness of the facade, its realization is unlikely. The connection of individual objects is through an outdoor space at the level of the square and an indoor space at the basement level. The requested potential division into two stages is fulfilled; the construction can also be divided into more stages. The proposal expands the existing small-scale urban spaces. The proposed connection of the functions of individual objects at the basement level is not suitable in terms of cost and staging of the construction. The design is characterized by clean, comprehensible, geometric volumes with finely articulated surfaces arranged into a dynamic outdoor urban space. It is based on the local morphology of masses and local ornaments and sensitively responds to local conditions.
> Author's report
2nd prize (150,000 CZK) - Ing. arch. Jan Línek - L & P architectural studio, Prague 8
Jury's evaluation: The author proposes essentially a monoblock divided by a covered passage, partially embedded in the ground with earth covering the above-ground parts. The shape of the embankments responds to the visible panorama of Radhošť. The chosen principle turns the cultural center more inward. The proposed passage resembles commercial passages; the connection to the surrounding spaces is unclear. The scale of the object significantly exceeds the scales of the surrounding buildings. The proposed two-part monoblock of organic shapes is largely covered with earth and greenery. Smaller parts of the facade and the entire passage will be largely glazed. The full prism of the performance area will be clad in wood. The requested possible division into two stages is fulfilled; however, if only the first stage is implemented, the object appears unfinished. The embankments, often made with large slopes, may pose safety concerns. The organic monoblock design responds to the local shapes of the hilly landscape. It does increase green areas, but in an unsuitable location. While it does add a passage element to public spaces, it does not do so in a very sensitive manner in relation to the cultural center.
> Author's report
Further information can be found on the website of the town of Rožnov p. R.
> Author's report
Further information can be found on the website of the town of Rožnov p. R.
The English translation is powered by AI tool. Switch to Czech to view the original text source.
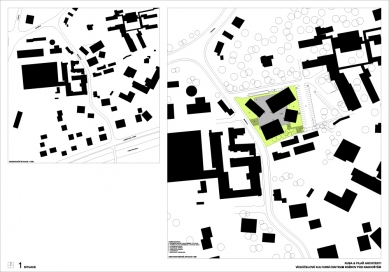
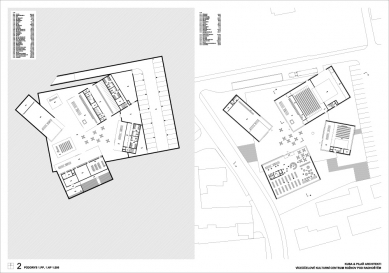
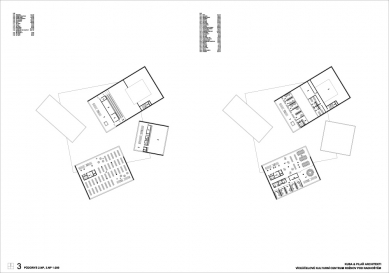
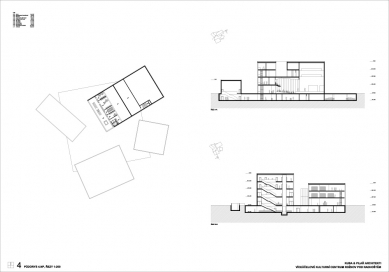
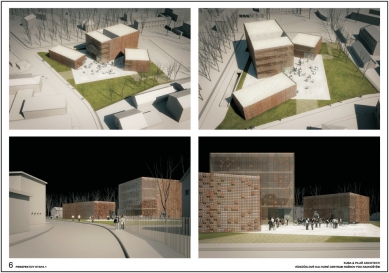

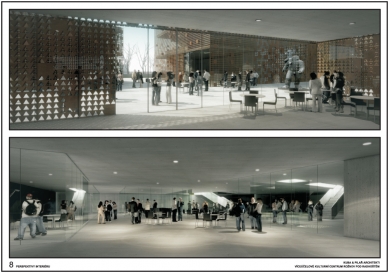
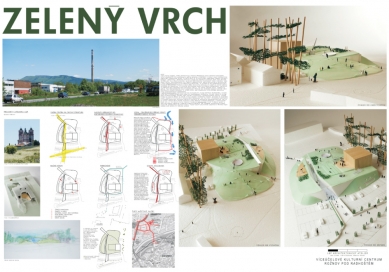
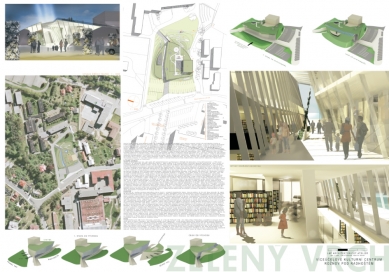
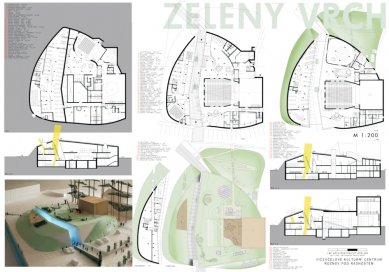
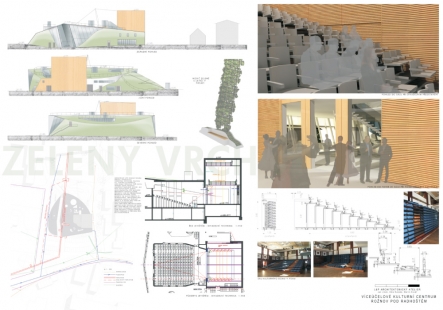
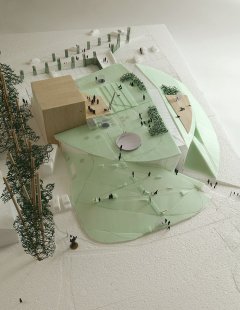
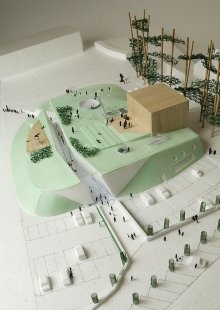
30 comments
add comment
Subject
Author
Date
VIZU
Jiří Žid
30.11.09 12:16
co to je profi VIZU
kandik
30.11.09 07:35
kandikovi
poměrně schopný vizualizator
30.11.09 03:27
re: psv
mucha
30.11.09 05:55
re : kaplik
psv
30.11.09 10:16
show all comments
Related articles
0
03.02.2026 | The construction of the Rožnov Cultural Center will begin as planned at the turn of spring and summer
0
23.10.2025 | Rožnov signed a contract with the contractor for the construction of the Cultural Center
0
15.09.2025 | The company Taros Nova is applying for the construction of the Rožnov Cultural Center
0
05.11.2020 | Rožnovská radnice has once again announced a tender for the cultural center
0
28.04.2020 | Rožnov p. R. received a subsidy of 50 million CZK for the construction of a cultural center
0
19.03.2020 | Rožnov has approved the announcement of a contract for the construction of a cultural center
0
11.12.2019 | The Rožnov representatives approved the documentation for the Cultural Center
0
20.12.2016 | Results of the competition: Cultural Center in Rožnov pod Radhoštěm









