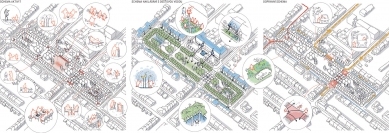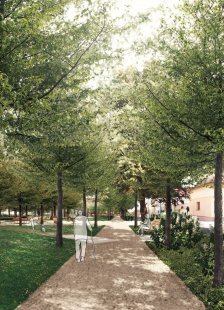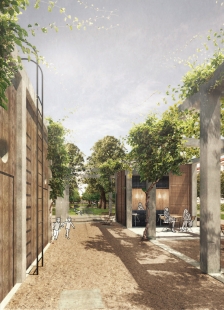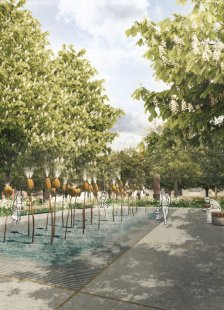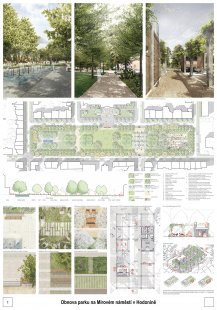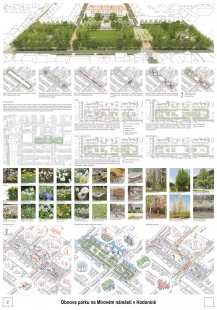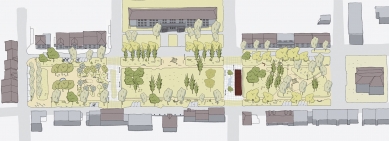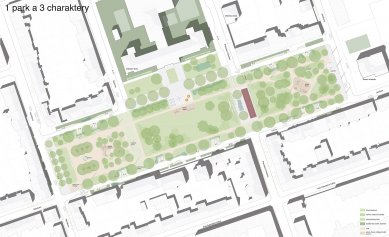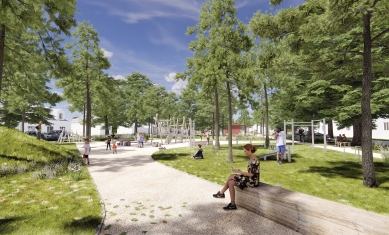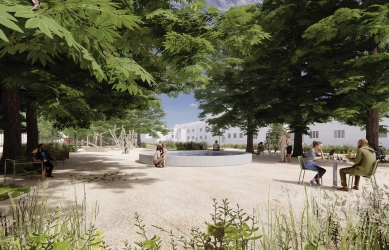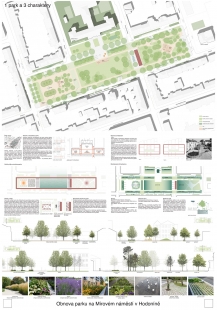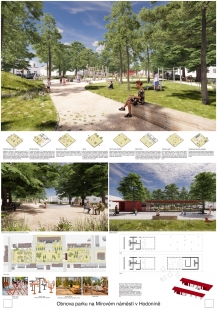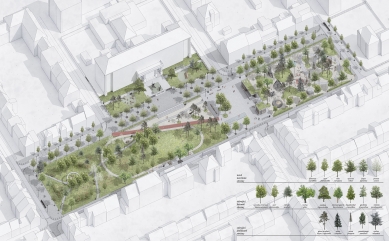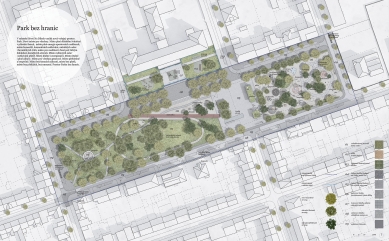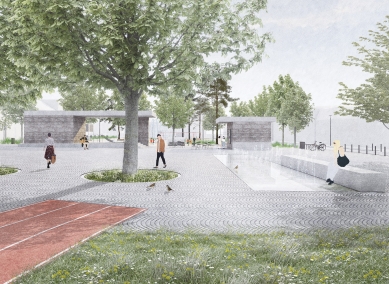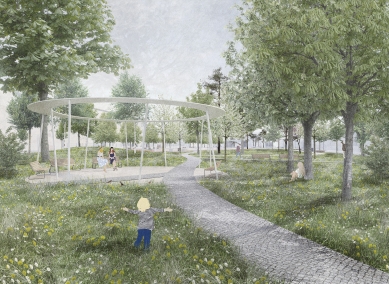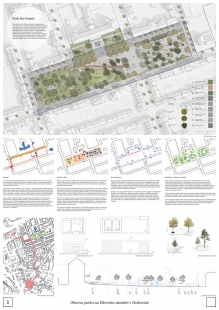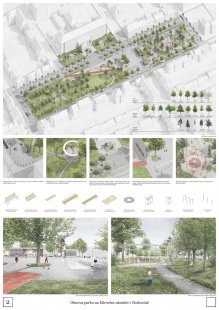
Results of the competition for the renovation of Peace Square in Hodonín
1st prize - 280,000 CZK
MAAUS s.r.o.
2nd prize - 150,000 CZK
2M studio of architecture s.r.o.
3rd prize - 100,000 CZK
míza architects
Award - 25,000 CZK
PAPUNDEKL ARCHITEKTI s.r.o.
Award - 25,000 CZK
Maxim Turba
The basic idea of the design is to build on the original solution and transpose it into a contemporary concept.
The generous space of the park is framed by the backdrop of a double-sided avenue concealing a shaded path. The interior space of the park is bright and divided into a central grassy area, a western quiet resting place, and an eastern social area. All parts are unified by a central axis with a quartet of original horse chestnuts. The composition of the park is based on clear and easily readable geometry that supports the tranquility and majesty of the adjacent school. Thus, the authors of the winning design of the architectural-landscape competition characterize the future form of the park at Náměstí míru.
In May, the jury selected the winning proposal from twelve designs by the studio MAAUS s.r.o., led by architect Miroslava Zadražilová and her team, Eva Wagnerová, Jakub Czapek, Karolína Langnerová, Tomáš Wojtek, and Ján Augustýn.On Tuesday, June 15, the decision of the jury was approved by the Council of the city of Hodonín.
The jury particularly praised the winning proposal for its work with the historical image of the site combined with a contemporary architectural interpretation. The jury also appreciated the representation of the height difference between the school and the park through living steps with an adjoining spacious grassy area offering wide possibilities for use. The staircase is also a strong compositional element that appropriately complements the dominant position of the school building.
The jury also appreciated the originality and artistic design of the water feature in the western part of the park and a variable pergola with facilities for the caretaker and a kiosk on the (current) eastern periphery of the park, which can thus be suitably enlivened and at the same time socially monitored. The place can become a good tool for bonding the local community.
The proposal also includes a rainwater management concept that anticipates collecting it not only from paved areas but also from the roofs of adjacent buildings, as well as an educational concept for a rain garden in front of the school.
“The proposed solution is cultivated, appropriate, and clear, with both ends of the park defined by attractive elements. The solution allows for the gradual development of the park and response to the changing needs of its users. The proposal for phasing and the elaboration of details are also understandable,” added city architect Ondřej Stolařík.
The goal of the competition announced in February 2021 was to design the overall renovation of Peace Square, including the adjacent communications and the forecourt of the monumentally protected primary school. To create a cultivated public space primarily intended for relaxation and leisure that will also serve for sports and educational activities of adjacent institutions and for occasional cultural events. The park at Peace Square should offer utilization for all generations, help fulfill the social potential of the urban area, and through contemporary interpretation, should connect to the still resonating original identity of the place.
Both the general public and key local stakeholders were involved in the preparation of the competition. In addition to sociological surveys and field research, a public meeting also took place directly in the park.
The competition proposals will be on display at an exhibition at the turn of August and September.
All competition proposals can also be found at hodonin.redesign.pincity.cz

