
YAA 2019 - Public Award
Ing. arch. Roman Osika and Tomáš Čech
Roofs over Prachovník
Task:
"Design exceptional rental housing complemented by commercial spaces. Let's bring new functions to Prachovník and support our settlement!”
Location:
The area in Prachovník is a satellite settlement near Opava. The structure consists of variously designed and sized family houses in gardens surrounded by greenery.
Building:
Roofs over Prachovník is a building that connects with the local atmosphere while also introducing new phenomena to Prachovník. It behaves this way through its content and form, striving to be as honest as possible to its surroundings. The main part of the building is positioned along the street and retains a rectangular character in its layout. It does not remain limited to this. The house extends along the western edge further south, almost to the boundary of the property, creating an imaginary U with a semi-open courtyard.
The volume is composed of a rational single-story base that steps back in certain places, creating covered entrances to individual apartments similar to traditional arcades. The second floor consists of add-ons in the form of archetypal "houses" with gabled roofs. The form here respects the function, meaning that one "house" and one ridge of the roof represent one housing unit. The gable walls recede and rotate to create space for terraces with adequate intimacy and appropriate space. Windows break through in a shape that follows the edges of the roofs, while the window openings of the base are classic and rectangular.
Roofs over Prachovník
Task:
"Design exceptional rental housing complemented by commercial spaces. Let's bring new functions to Prachovník and support our settlement!”
Investor and current resident of Prachovník
Location:
The area in Prachovník is a satellite settlement near Opava. The structure consists of variously designed and sized family houses in gardens surrounded by greenery.
Building:
Roofs over Prachovník is a building that connects with the local atmosphere while also introducing new phenomena to Prachovník. It behaves this way through its content and form, striving to be as honest as possible to its surroundings. The main part of the building is positioned along the street and retains a rectangular character in its layout. It does not remain limited to this. The house extends along the western edge further south, almost to the boundary of the property, creating an imaginary U with a semi-open courtyard.
The volume is composed of a rational single-story base that steps back in certain places, creating covered entrances to individual apartments similar to traditional arcades. The second floor consists of add-ons in the form of archetypal "houses" with gabled roofs. The form here respects the function, meaning that one "house" and one ridge of the roof represent one housing unit. The gable walls recede and rotate to create space for terraces with adequate intimacy and appropriate space. Windows break through in a shape that follows the edges of the roofs, while the window openings of the base are classic and rectangular.
The English translation is powered by AI tool. Switch to Czech to view the original text source.

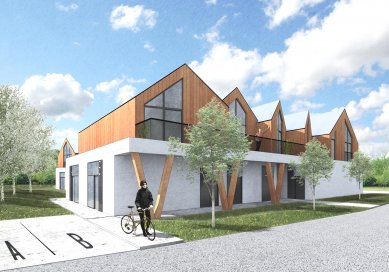
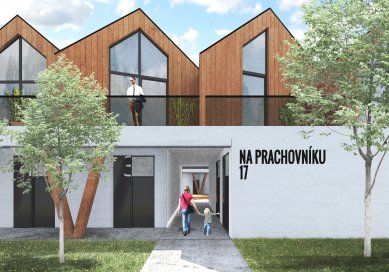
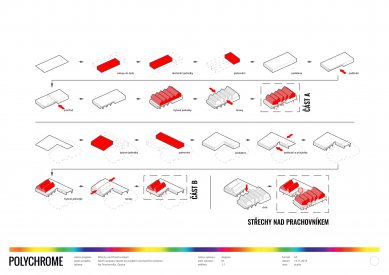
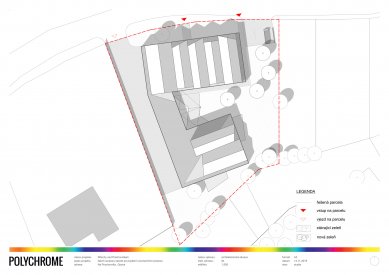
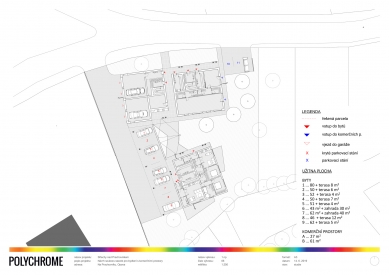
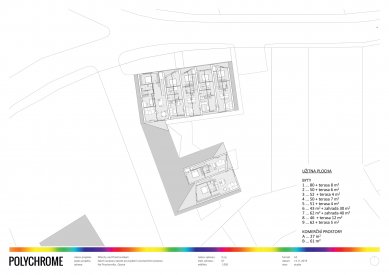
0 comments
add comment
Related articles
0
28.09.2019 | YAA 2019 - Rector's Award of TUL for Academic Work
0
28.09.2019 | YAA 2019 - Rector's Prize of CTU for Student Work
0
28.09.2019 | YAA 2019 - Award of Architect Josefa Hlávka
0
28.09.2019 | YAA 2019 - CEMEX Young Architect Award Title
0
28.09.2019 | The Young Architect Award 2019 competition knows its winners
0
27.06.2019 | Young Architect Award 2019 - extension of the deadline
0
19.02.2019 | Young Architect Award 2019 - discussion meeting
0
30.01.2019 | Young Architect Award 2019 - Call for Participation










