
B.I.G. at the Jaroslav Fragner Gallery
 |
After five years of successful practice at the studio PLOT, which has twice won the Young Architect Award, the Golden Lion in Venice, and has already been nominated for the Mies van der Rohe Award for the second time, its founders Bjarke Ingels (1974) and Julien de Smedt (1975) decided to pursue independent projects. While Julien De Smedt chose a more intimate studio, the ambitious Bjarke Ingels assembled a team of sixty specialists focused on urbanism, research, and development. On the opening day of the exhibition, there was also a lecture featuring Bjarke Ingels.
Walking through architectural exhibitions is an immensely adventurous experience. Often, it resembles a detective hunt. One can say that it is no different with B.I.G. As soon as you enter the exhibition hall, you find yourself in a land of models and flashing LCD panels. This landscape simply has to be explored. And it is a joyful exploration.
Without a doubt, everyone will be captivated primarily by the building models. It is not just the quality of execution, which is truly among the best, but rather their shape and expression. In our region, we have become accustomed to right angles arranged into straight, clean boxes - or various bubbles masquerading as organic architecture. In this regard, the encounter with B.I.G. architecture is truly different. But the genesis of the designs is also interesting. Ideas that arise from simple motives or imprint the essence of a place while fulfilling human desires for urban spaces and a quality lifestyle.
 |
Together, both buildings create a tower and an arch. The arch creates a courtyard intended for gatherings and various activities, located precisely along the main axis of the exhibition area above the HuangPu River. The courtyard is covered, protected from rain, but open to sunlight, which enters from the east in the morning and from the west in the evening. The buildings of the swimming pool and conference center cover extensive courtyards, creating a continuous public recreational space along the river. Round openings and skylights bring light into the auditoriums and swimming pools, gradually densifying from the river until they transform into glowing windows and terraces of hotel rooms.
 |
The Battery is a project whose theme is integration. It seeks to facilitate cultural integration of Muslim and Danish cultures by incorporating the first mosque built on Danish territory into the center of a complex that includes apartments, shops, leisure facilities, and sports. It aims to unite three disparate neighborhoods—Islandsbrugge, Amagerbro, and Ørestad—and create a single center of urban life. Ultimately, it is also an attempt to merge landscape and architecture, development and urban topography of artificial mountains, valleys, cliffs, and caves. Architecture that is not bound by any stylistic rules - open to creating new associations across the entire architectural spectrum. The Tower of Babel collapsed due to the confusion of tongues. The new peaks of the Battery will rise high precisely because of the multicultural diversity of religions, activities, and architecture.
A major attraction for our local audience is the competition project for the design of the National Library in Prague. Bjarke Ingels participated in the competition unsuccessfully, but the result of his team's work is more than interesting. The shape of the building, which offers a view of all the well-known panoramas of Prague, and at the same time serves as the seat of the consciousness and conscience of the nation, is sure to leave no visitor indifferent. The play with scale and monumental expression is fascinating. At the same time, it is an impulse that comes from the outside. An unbiased perspective that says that enriching the Czech horizon with new landmarks may not be such a bad idea after all.
You can enrich your horizons until December 17, 2006, at the Fragner Gallery in Prague.
The English translation is powered by AI tool. Switch to Czech to view the original text source.


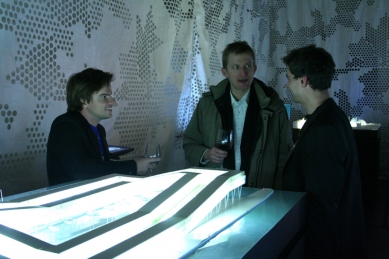
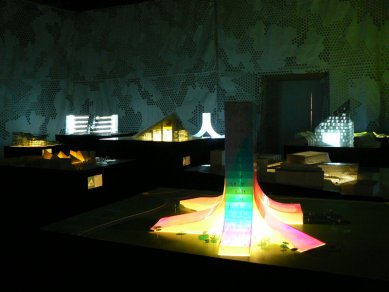
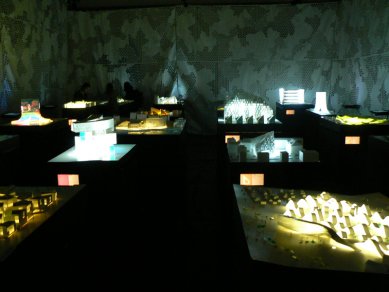
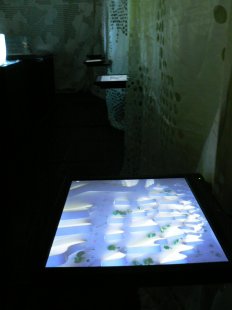
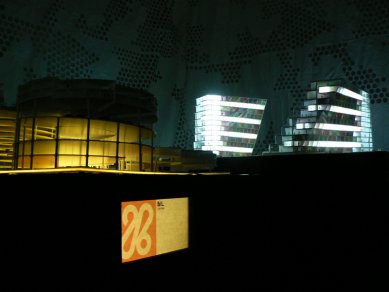

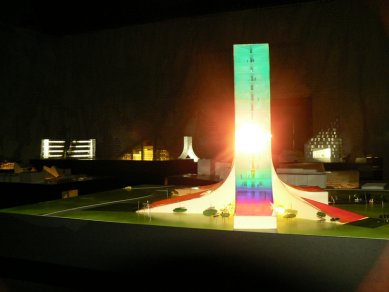
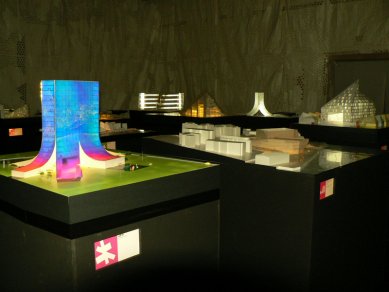
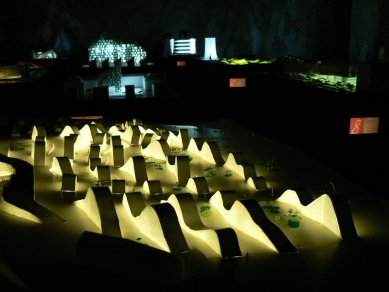
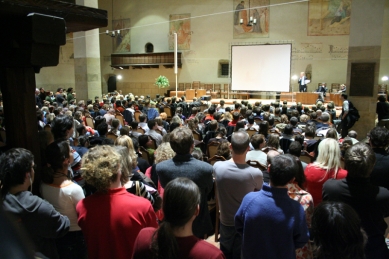
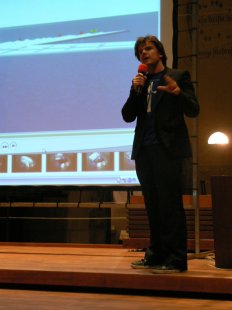
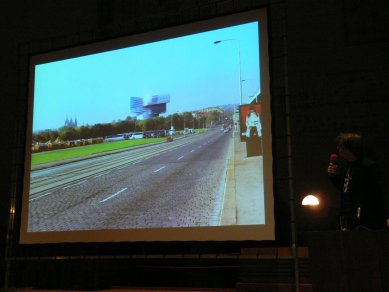
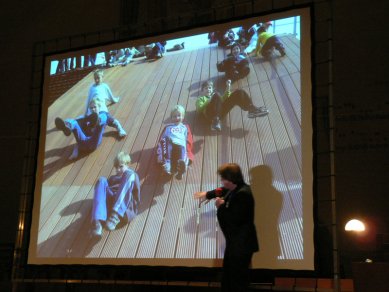
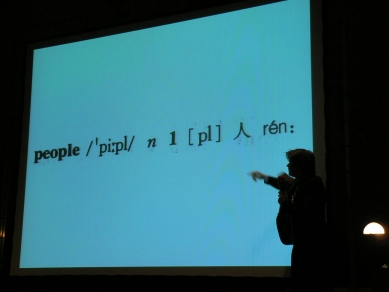
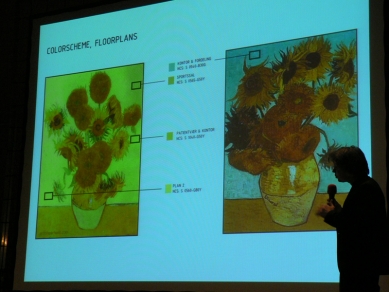
1 comment
add comment
Subject
Author
Date
Výstava
Jan Kratochvíl
08.12.06 09:33
show all comments











