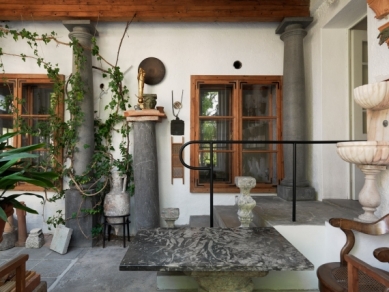
Plečnik's House. The Architect's Experimental Field
Exhibition and lecture at the documentation center on Norbert's
Source
Muzeum hlavního města Prahy
Muzeum hlavního města Prahy
Publisher
Petr Šmídek
28.06.2018 10:40
Petr Šmídek
28.06.2018 10:40
Czech Republic
Prague
Josip Plečnik
Place: Study and Documentation Center Norbertov
Date: June 28, 2018 – September 30, 2018
Plečnik's Ljubljana - Architect and His City
Speaker: MSc. Ana Porok
Place: Architectural Triangle, Study and Documentation Center Norbertov
Slovenian architect Jože Plečnik (1872–1957) left a distinct mark in three European capitals: Vienna, Prague, and especially in his native Ljubljana, where he worked from 1921 until his death in 1957 and where he realized his vision of a city based on classical architectural models. Thanks to Plečnik's work, Slovenia's capital is a complex artistic whole in terms of urban planning and architecture. It is one of the few cities profoundly shaped by a single architect. Plečnik's Ljubljana is characterized by two prominent axes, the land axis and the water axis, which shape the center of the city. While the land axis connects Plečnik's house in Trnovo with the Congress Square, the plans for the water axis include designs for the waterfront and bridges over the Ljubljanica River flowing through the historical center. Concurrently with the preparation of plans for Ljubljana, Jože Plečnik dedicated himself to the study of ancient building techniques. By reworking elements of classical architecture and applying them subsequently, Plečnik developed his refined architectural style.
The accompanying lecture for the exhibition Plečnik's House. The Architect's Experimental Field will be given by architectural historian and curator of Plečnik's house in Ljubljana, Ana Porok.
More information >
Date: June 28, 2018 – September 30, 2018
From June to September of this year, the Prague audience has the opportunity to visit the house of architect Jože Plečnik in Ljubljana through an exhibition at the Study and Documentation Center Norbertov. The traveling exhibition was prepared by the City Museum of Ljubljana, which is responsible for the expert management of Jože Plečnik's house. The exhibition presents the challenging restoration of the landmark of modern architecture, which was only opened to the public in 2015 and represents the architect’s authentic living and working environment through a permanent exhibition. Period black-and-white photographs complement current color images of the house and original materials from Jože Plečnik's collection. With the introduction of this theme, the Museum of the Capital City of Prague continues its presentation of restoration projects of historical monuments that began with the exhibition on the restoration of Müller Villa.
Plečnik's Ljubljana - Architect and His City
Speaker: MSc. Ana Porok
Place: Architectural Triangle, Study and Documentation Center Norbertov
Date: June 28, 2018, at 6:00 PM
Price: 60 CZK
The lecture will be in English. Reservation is necessary due to limited seating capacity.
Slovenian architect Jože Plečnik (1872–1957) left a distinct mark in three European capitals: Vienna, Prague, and especially in his native Ljubljana, where he worked from 1921 until his death in 1957 and where he realized his vision of a city based on classical architectural models. Thanks to Plečnik's work, Slovenia's capital is a complex artistic whole in terms of urban planning and architecture. It is one of the few cities profoundly shaped by a single architect. Plečnik's Ljubljana is characterized by two prominent axes, the land axis and the water axis, which shape the center of the city. While the land axis connects Plečnik's house in Trnovo with the Congress Square, the plans for the water axis include designs for the waterfront and bridges over the Ljubljanica River flowing through the historical center. Concurrently with the preparation of plans for Ljubljana, Jože Plečnik dedicated himself to the study of ancient building techniques. By reworking elements of classical architecture and applying them subsequently, Plečnik developed his refined architectural style.
The accompanying lecture for the exhibition Plečnik's House. The Architect's Experimental Field will be given by architectural historian and curator of Plečnik's house in Ljubljana, Ana Porok.
More information >
The English translation is powered by AI tool. Switch to Czech to view the original text source.


0 comments
add comment
Related articles
0
31.10.2017 | Damjan Prelovšek: Plečnik's Ljubljana
0
19.05.2017 | The exhibition will present two Plečnik buildings in Prague and Vienna
0
09.05.2017 | Josip Plečnik and the Church of the Most Sacred Heart of Our Lord - Lecture Evening
0
04.01.2007 | Josip Plečnik transformed Prague Castle and the appearance of his hometown Ljubljana








