
Bungalow in Oregon by Andrew Heida
Aurora is a small town in Oregon located thirty kilometers south of Portland. In this municipality with fewer than a thousand residents, Andrew Heid from the New York studio NOA proposed a single-story family home that resembles the Case Studies projects from California in many ways. Heid describes his design as “an architecture of simplicity and harmony between the living and plant environment.” The low structure, with a total area of 277 square meters, is organized around a polygonal atrium. The roof with a wide overhang allows for the use of a covered outdoor space around the entire perimeter of the house. Nature penetrates the very core of the home through the atrium. Glazed walls enable the connection between the interior and the surrounding landscape. The entire house is positioned on a terrain slope. While the first half (including a double garage) is set into the ground, the second, protruding half offers unique views. The house has a loft-like character. The only dividing elements are two L-shaped cores with integrated bathrooms and a kitchen.
The English translation is powered by AI tool. Switch to Czech to view the original text source.
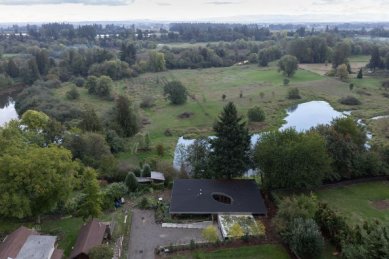
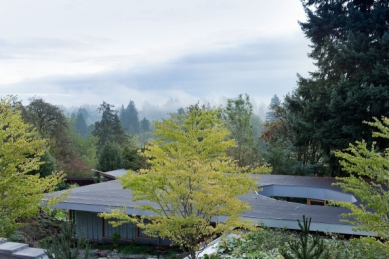
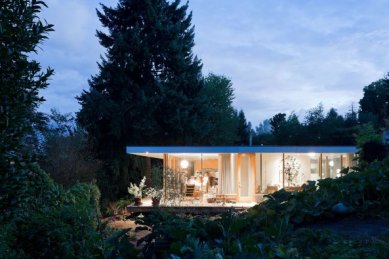
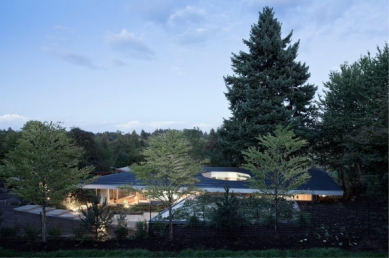
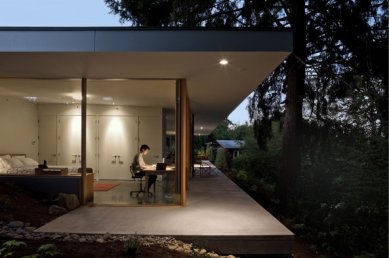
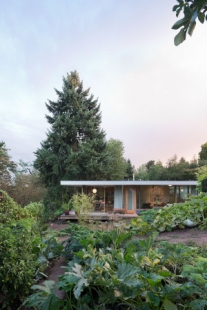
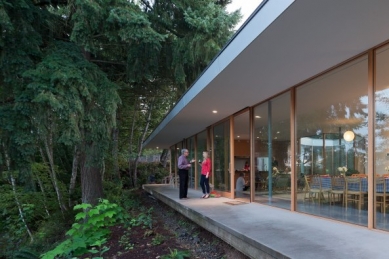
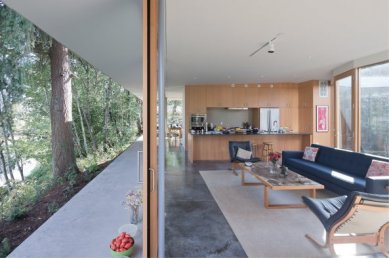
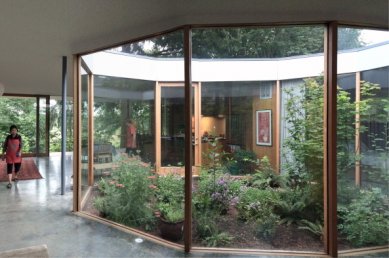
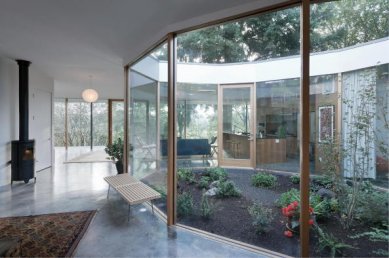
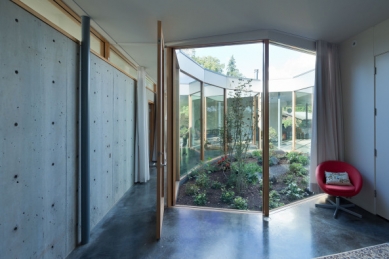
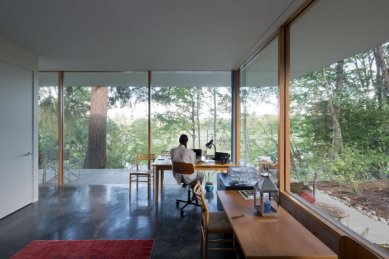
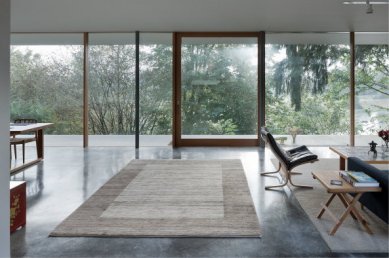
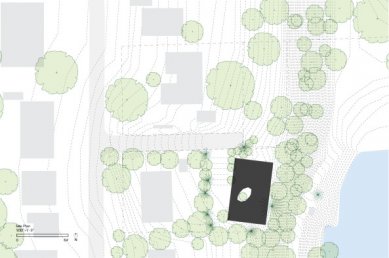
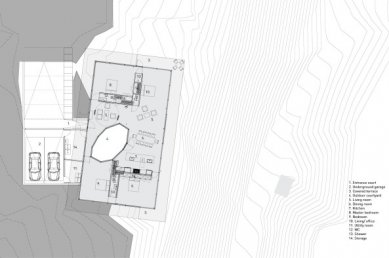

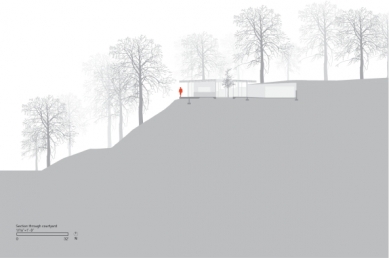
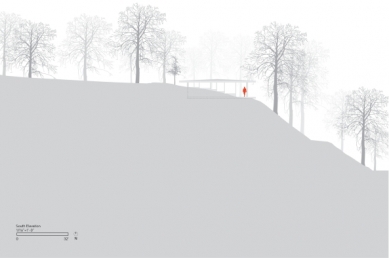
0 comments
add comment








