
House NP in Famalicão by Noarq
Source
Noarq
Noarq
Publisher
Petr Šmídek
05.01.2014 13:00
Petr Šmídek
05.01.2014 13:00
José Carlos Nunes de Oliveira
No Arquitectos Lda Noarq
José Carlos Nunes de Oliveira at the Noarq studio had the opportunity to renovate a two-story house located in the midst of pristine nature in northern Portugal for a family of four. The family's main wish, having lived in the house for many years, was to expand the existing living area (300 m²) nearly doubled (500 m²). Nunes de Oliveira worked with the sloped terrain when designing the extension to hide the new volume as much as possible. The extension is a seamless continuation of the existing house and is partially buried underground. The original galvanized steel roof was so characteristic of the house that the roof of the new section, which gradually extends from the sloping terrain, is made of the same material. The triple garage at the end of the driveway is completely hidden under a grassy roof. The house extension also created two inner courtyards: one connects the old house with the new part and serves as a traditional atrium, while the second courtyard provides discreet lighting and ventilation for the hallway leading to the bedrooms at the end of the extension. The new concrete addition is finished with a gray plaster interrupted by rotating wooden slats. The design is a clear testament to how beneficial it is to consider the surrounding landscape, which significantly helped to strengthen the entire concept.
The English translation is powered by AI tool. Switch to Czech to view the original text source.
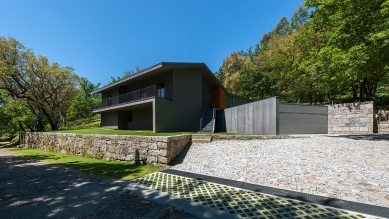
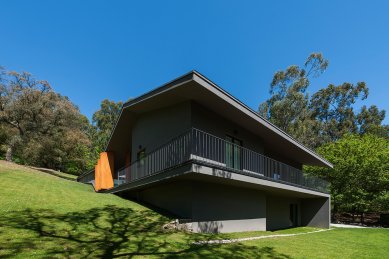
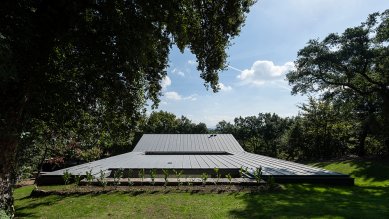
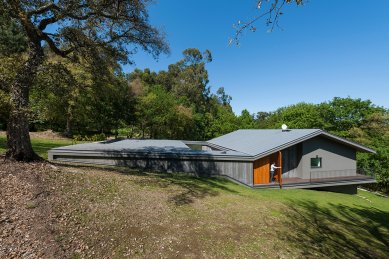
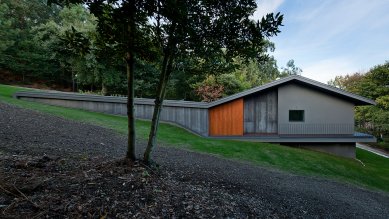
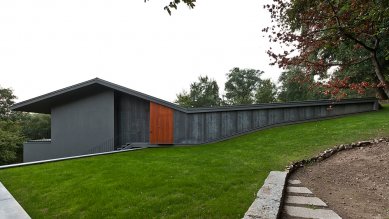
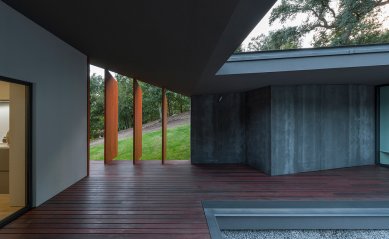

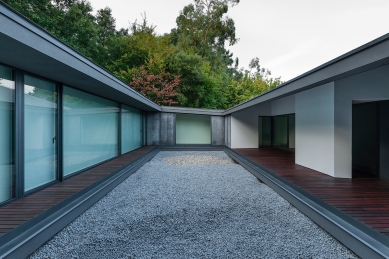
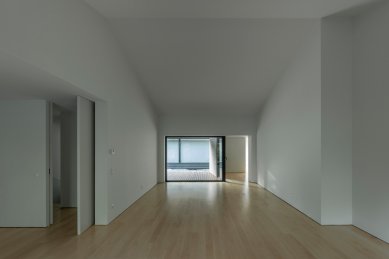
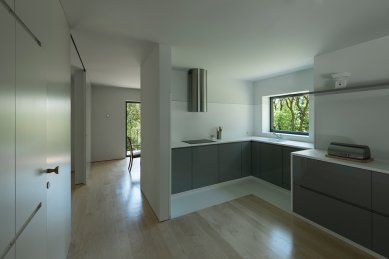



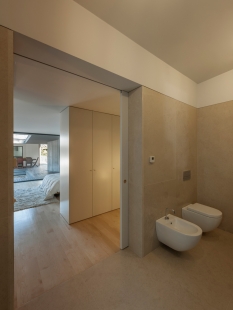
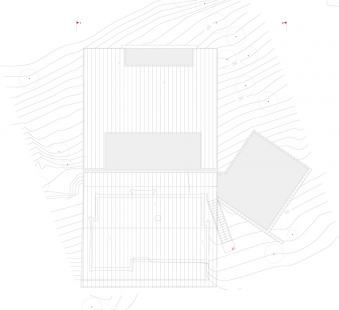


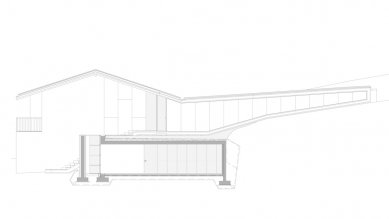
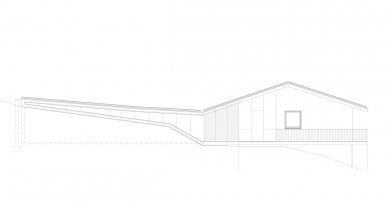
0 comments
add comment











