
Erick van Egeraat will build the National Library and the National Bank of Tatarstan
Source
tisková zpráva EEA
tisková zpráva EEA
Publisher
Petr Šmídek
24.07.2007 15:35
Petr Šmídek
24.07.2007 15:35
Erick van Egeraat
Erick van Egeraat associated architects EEA
Erick van Egeraat won the international competition for the National Library of the Republic of Tatarstan in the capital city of Kazan. The library, with a gross floor area of 81,000 m², will be built at Tukay Square in the southeastern corner of the city center.
In addition to the traditional facilities of a state library, Erick van Egeraat wants to “invite residents of the city to discover the experience of knowledge.” The building will provide a home for all modern ways of accessing information. Its flexible design will allow for future forms of working with knowledge.
Erick van Egeraat designed the building as a covered extension of the city center. A multifunctional, 18-meter-high atrium is intended to serve as a portal between the library and the city. “The building becomes part of the public sphere, a place where the collective and cultural qualities of the city center merge.” The entrance space can simultaneously be a meeting place, a boulevard, a gallery, a living room, a garden, or a teaching space.
The building continues the shape of the landscape, embedded into a hill, and will offer greenery at its top. By connecting the existing park with the library park and the library to Tukay Square, the area will transform into a vibrant hub of activity in the Tatar metropolis.
Erick van Egeraat subsequently proposes to expand the area for the construction of the headquarters of the National Bank, high-quality offices, luxury housing, and retail. The project is a cornerstone of the revitalization of Kazan and sets a model for further renovations across the Russian Federation.
Erick van Egeraat builds National Library and National Bank of the Republic of Tatarstan. A new city centre for Kazan, the third Capital of Russia. The new National Library has a gross floor area of 81,000 m² and is situated at the Tukay square on the South-Eastern edge of the city centre.
Besides offering all traditional facilities of a state library, Erick van Egeraat wants to “invite citizens to explore and experience knowledge. The building provides a home to all modern ways of accessing information, but its flexible setup allows for future forms of working with knowledge, too.”
Erick van Egeraat designed the building as a covered extension of the city centre. A multi-functional, 18 metre-high atrium serves as a portal between the library and the city. “The building becomes part of the public domain, a portal between the city and the library, a place where the collective and cultural qualities of downtown spaces are combined.” The entrance space can be meeting point, boulevard, gallery, living room, garden and educational facility at the same time.
Embedded into a hill, the building continues the shape of the landscape and offers a park on top of the building. By linking the existing Hermitage Park, the new library park and the National Library to the adjacent Tukay square, Erick van Egeraat transforms the area into a vibrant hub of Kazan city life.
Consequently, Erick van Egeraat proposes to extend the proposed site and allow for the development of the Headquarters of the National Bank, for high-quality offices, luxury apartments and retail. The project is a cornerstone in the urban redevelopment of Kazan and sets an example for other urban regeneration schemes throughout the Russian Federation.
In addition to the traditional facilities of a state library, Erick van Egeraat wants to “invite residents of the city to discover the experience of knowledge.” The building will provide a home for all modern ways of accessing information. Its flexible design will allow for future forms of working with knowledge.
Erick van Egeraat designed the building as a covered extension of the city center. A multifunctional, 18-meter-high atrium is intended to serve as a portal between the library and the city. “The building becomes part of the public sphere, a place where the collective and cultural qualities of the city center merge.” The entrance space can simultaneously be a meeting place, a boulevard, a gallery, a living room, a garden, or a teaching space.
The building continues the shape of the landscape, embedded into a hill, and will offer greenery at its top. By connecting the existing park with the library park and the library to Tukay Square, the area will transform into a vibrant hub of activity in the Tatar metropolis.
Erick van Egeraat subsequently proposes to expand the area for the construction of the headquarters of the National Bank, high-quality offices, luxury housing, and retail. The project is a cornerstone of the revitalization of Kazan and sets a model for further renovations across the Russian Federation.
Erick van Egeraat builds National Library and National Bank of the Republic of Tatarstan. A new city centre for Kazan, the third Capital of Russia. The new National Library has a gross floor area of 81,000 m² and is situated at the Tukay square on the South-Eastern edge of the city centre.
Besides offering all traditional facilities of a state library, Erick van Egeraat wants to “invite citizens to explore and experience knowledge. The building provides a home to all modern ways of accessing information, but its flexible setup allows for future forms of working with knowledge, too.”
Erick van Egeraat designed the building as a covered extension of the city centre. A multi-functional, 18 metre-high atrium serves as a portal between the library and the city. “The building becomes part of the public domain, a portal between the city and the library, a place where the collective and cultural qualities of downtown spaces are combined.” The entrance space can be meeting point, boulevard, gallery, living room, garden and educational facility at the same time.
Embedded into a hill, the building continues the shape of the landscape and offers a park on top of the building. By linking the existing Hermitage Park, the new library park and the National Library to the adjacent Tukay square, Erick van Egeraat transforms the area into a vibrant hub of Kazan city life.
Consequently, Erick van Egeraat proposes to extend the proposed site and allow for the development of the Headquarters of the National Bank, for high-quality offices, luxury apartments and retail. The project is a cornerstone in the urban redevelopment of Kazan and sets an example for other urban regeneration schemes throughout the Russian Federation.
The English translation is powered by AI tool. Switch to Czech to view the original text source.
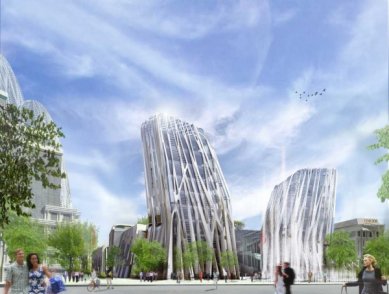
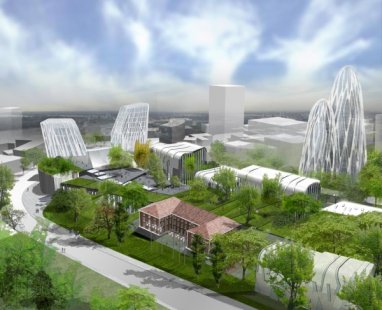
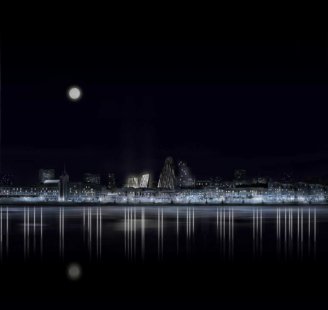
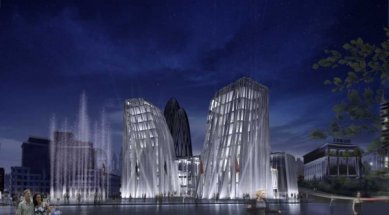
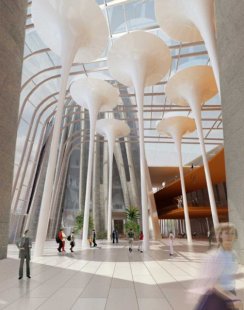
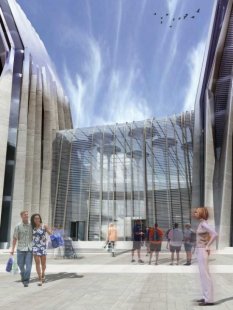
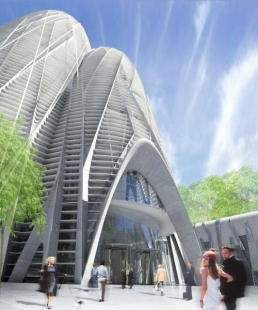
Related articles
0
12.11.2008 | Erick van Egeraat completed the city theater in Haarlem
0
04.11.2008 | Erick van Egeraat will build a new town hall in Budapest
0
29.10.2008 | The construction of the new University in Leipzig by Erich van Egeraat has reached its highest point
0
16.05.2008 | Dutch architect creates a glowing icon in Denmark
0
16.11.2007 | Erick van Egeraat won the competition for the museum in Assen
0
04.10.2007 | Lecture: ERICK VAN EGERAAT - Architecture for European Cities
0
24.09.2007 | Erick van Egeraat presents the archipelago project in the Black Sea
0
10.08.2007 | (EEA) Erick van Egeraat associated architects v GJF
1
11.06.2007 | Milan - Erick van Egeraat builds on a grand scale
0
14.02.2007 | Gallery MIMA from the workshop EEA - Key to the revitalization of Middlesbrough











