
Experimental project of a pilino-concrete house green.house
Project Explanation
Project Background
The green.house project was developed by Professor Walter Stamm-Teske (Department of Design and Residential Construction) since 2009 as part of the bauhaus.EXPO 09 initiative, on the occasion of the ninetieth anniversary of the Bauhaus. This initiative is based on the collaboration of four departments of the Faculty of Architecture and focuses on the future expansion of the Bauhaus-University Weimar campus through various forms of partnership and the use of different building materials. The buildings were constructed on a largely unused campus area. The concept is based on the urban master plan by architects AV1 from 1996, which proposes 13 independent buildings derived from the dimensions and volumes of the surrounding context. Against the backdrop of this plan, the project team defined four "experimental fields" for prototype applications of research, to be conceived and realized in close connection with the educational formats of the Faculty of Architecture. A common requirement for all projects in this initiative was to reinvigorate applied research at the Faculty of Architecture and to embark on new, model solutions in the choice of materials, project collaboration, construction, usage, standards, etc. - a path representing a sustainable alternative to construction in the 21st century.
Prototype Use of Materials
In close collaboration with Helika GmbH, Reutlingen, Professor Walter Stamm-Teske experimented with a new building material "wood chip concrete," which promises a sustainable alternative to prefabricated constructions in the future through its physical properties and also manufacturing process. This building material is produced exclusively from wood chips and cement as a binder. In combination with a wooden frame structure, it achieves physical properties that can compete with massive constructions. One of the project's goals was to bring the properties of the materials used closer to the building materials of massive constructions using contemporary established wood processing technologies. In addition to the benefits of an efficient manufacturing process and easy assembly, the chosen wall composition exhibits favorable thermal and acoustic reference values. Particularly in relation to energy value observations, an enormous increase in market value can be expected in the future. The project is supported as a research project by AiF (Allianz Industrie Forschung), highlighting national or international interest in wood chip concrete research.
Building with Industry Partners
Since autumn 2010, the green:house at Bauhaus-University Weimar has been realized as a model project of wood chip concrete. However, the prototype nature of the project lies not only in the use of the new building material itself but also in the process. This project could become a model for the future of construction at Bauhaus-University Weimar thanks to more than twenty industry partners, companies, and experts who contributed to facilitating the final know-how and enabling efficient construction completion. For all participants, this experimental building served as a testing ground for new products, building details, standards, and combinations of areas that are usually strictly separated in the construction process. Overall evaluation of the building, as well as its construction components in practice, represents added value for all partners.
Interdisciplinarity
In addition to the aforementioned expertise, a significant aspect of the project is collaboration with many partners within the Bauhaus-University itself. The cooperation with the Faculty of Civil Engineering as well as with MfPA is a valuable component of the project, expanding the current research related to this project to other faculties and institutes at the university.
Architectural Education 1:1
The entire project was accompanied by seminars and is an important format for the future of the Faculty of Architecture in terms of 1:1 teaching. In total, more than 50 undergraduate and master's students from the Faculty of Architecture participated in the planning and implementation of the green:house. In addition to participating in the actual planning process, students in the architecture and civil engineering programs were able to visit the construction site. Thanks to the bauhaus.EXPO 09 initiative and its experimental buildings, practical activity education has regained priority in the training of architects, a tradition firmly rooted at the Bauhaus.
Energy Standard of the Campus
The building was planned under the criteria for passive house standards and offers over 50 workspaces for students and faculty associates from the Faculty of Architecture starting from the winter semester 2011/12. With the expected monitoring results, a future standard for buildings on the Weimar campus of the university should be defined. Concurrently, a comprehensive and objective energy observation of the green:house project networks will take place, testing the sustainability of the adjusted systems.
Project Overview
01 – Building – Method of Construction
Important parts of the building were made from a new building material in this application. By combining 8cm thick and 1.25m x 1.25m large building panels made of "wood chip concrete" on an insulated wooden frame structure, 26 large-format building prefabricates were created. The rough construction was therefore completed in just 6 days. The wood chip concrete structure could be directly used as a substrate for plaster.
02 – Openings – Windows
All openings in the building were executed as triple glazing. In addition to the necessary openings for the entrance and a second emergency exit (gable sides), the windows are frame-less and are fixed to minimize heat energy losses. For windows exposed to direct sunlight, sun protection was provided, located in the space between the panes. A skylight above the central staircase ensures good utilization of daylight in the interior.
03 – Ventilation
To achieve the standard of passive or zero-energy houses, a controlled ventilation system was installed. Additionally, a ground collector was placed under the foundation slab to ensure preheating and cooling of outdoor air. Exhaust air is drawn out from sanitary areas, while fresh air is supplied to workspaces.
04 – Heating
In principle, the building does not require any additional heating, meaning that due to the presence of people and devices, heat is generated, effectively heating the building (passive house). As insurance against extreme cold, underfloor heating was integrated into both the floor slab and the ceiling screed. This is supplied by excess energy from the adjacent building (Digital Lab).
05 – Electricity Supply
Flexible use of space - from individual workspaces to group workplaces and exhibition purposes - requires a correspondingly flexible electricity supply concept. The building sections dividing the electrical current are therefore concentrated. As an electrical distributor, only the ledges with sockets on the ceiling of the central part of the room are used. The electrical current is supplied to individual devices via a hook system secured to the ceiling, making it open and adaptable.
06 – Solar Collectors
The design of the flat roof in combination with the raised parapet offers optimal options for the placement of solar modules and collectors. The goal is to achieve the zero-energy house standard with the help of these components.
Project Background
The green.house project was developed by Professor Walter Stamm-Teske (Department of Design and Residential Construction) since 2009 as part of the bauhaus.EXPO 09 initiative, on the occasion of the ninetieth anniversary of the Bauhaus. This initiative is based on the collaboration of four departments of the Faculty of Architecture and focuses on the future expansion of the Bauhaus-University Weimar campus through various forms of partnership and the use of different building materials. The buildings were constructed on a largely unused campus area. The concept is based on the urban master plan by architects AV1 from 1996, which proposes 13 independent buildings derived from the dimensions and volumes of the surrounding context. Against the backdrop of this plan, the project team defined four "experimental fields" for prototype applications of research, to be conceived and realized in close connection with the educational formats of the Faculty of Architecture. A common requirement for all projects in this initiative was to reinvigorate applied research at the Faculty of Architecture and to embark on new, model solutions in the choice of materials, project collaboration, construction, usage, standards, etc. - a path representing a sustainable alternative to construction in the 21st century.
Prototype Use of Materials
In close collaboration with Helika GmbH, Reutlingen, Professor Walter Stamm-Teske experimented with a new building material "wood chip concrete," which promises a sustainable alternative to prefabricated constructions in the future through its physical properties and also manufacturing process. This building material is produced exclusively from wood chips and cement as a binder. In combination with a wooden frame structure, it achieves physical properties that can compete with massive constructions. One of the project's goals was to bring the properties of the materials used closer to the building materials of massive constructions using contemporary established wood processing technologies. In addition to the benefits of an efficient manufacturing process and easy assembly, the chosen wall composition exhibits favorable thermal and acoustic reference values. Particularly in relation to energy value observations, an enormous increase in market value can be expected in the future. The project is supported as a research project by AiF (Allianz Industrie Forschung), highlighting national or international interest in wood chip concrete research.
Building with Industry Partners
Since autumn 2010, the green:house at Bauhaus-University Weimar has been realized as a model project of wood chip concrete. However, the prototype nature of the project lies not only in the use of the new building material itself but also in the process. This project could become a model for the future of construction at Bauhaus-University Weimar thanks to more than twenty industry partners, companies, and experts who contributed to facilitating the final know-how and enabling efficient construction completion. For all participants, this experimental building served as a testing ground for new products, building details, standards, and combinations of areas that are usually strictly separated in the construction process. Overall evaluation of the building, as well as its construction components in practice, represents added value for all partners.
Interdisciplinarity
In addition to the aforementioned expertise, a significant aspect of the project is collaboration with many partners within the Bauhaus-University itself. The cooperation with the Faculty of Civil Engineering as well as with MfPA is a valuable component of the project, expanding the current research related to this project to other faculties and institutes at the university.
Architectural Education 1:1
The entire project was accompanied by seminars and is an important format for the future of the Faculty of Architecture in terms of 1:1 teaching. In total, more than 50 undergraduate and master's students from the Faculty of Architecture participated in the planning and implementation of the green:house. In addition to participating in the actual planning process, students in the architecture and civil engineering programs were able to visit the construction site. Thanks to the bauhaus.EXPO 09 initiative and its experimental buildings, practical activity education has regained priority in the training of architects, a tradition firmly rooted at the Bauhaus.
Energy Standard of the Campus
The building was planned under the criteria for passive house standards and offers over 50 workspaces for students and faculty associates from the Faculty of Architecture starting from the winter semester 2011/12. With the expected monitoring results, a future standard for buildings on the Weimar campus of the university should be defined. Concurrently, a comprehensive and objective energy observation of the green:house project networks will take place, testing the sustainability of the adjusted systems.
Project Overview
01 – Building – Method of Construction
Important parts of the building were made from a new building material in this application. By combining 8cm thick and 1.25m x 1.25m large building panels made of "wood chip concrete" on an insulated wooden frame structure, 26 large-format building prefabricates were created. The rough construction was therefore completed in just 6 days. The wood chip concrete structure could be directly used as a substrate for plaster.
02 – Openings – Windows
All openings in the building were executed as triple glazing. In addition to the necessary openings for the entrance and a second emergency exit (gable sides), the windows are frame-less and are fixed to minimize heat energy losses. For windows exposed to direct sunlight, sun protection was provided, located in the space between the panes. A skylight above the central staircase ensures good utilization of daylight in the interior.
03 – Ventilation
To achieve the standard of passive or zero-energy houses, a controlled ventilation system was installed. Additionally, a ground collector was placed under the foundation slab to ensure preheating and cooling of outdoor air. Exhaust air is drawn out from sanitary areas, while fresh air is supplied to workspaces.
04 – Heating
In principle, the building does not require any additional heating, meaning that due to the presence of people and devices, heat is generated, effectively heating the building (passive house). As insurance against extreme cold, underfloor heating was integrated into both the floor slab and the ceiling screed. This is supplied by excess energy from the adjacent building (Digital Lab).
05 – Electricity Supply
Flexible use of space - from individual workspaces to group workplaces and exhibition purposes - requires a correspondingly flexible electricity supply concept. The building sections dividing the electrical current are therefore concentrated. As an electrical distributor, only the ledges with sockets on the ceiling of the central part of the room are used. The electrical current is supplied to individual devices via a hook system secured to the ceiling, making it open and adaptable.
06 – Solar Collectors
The design of the flat roof in combination with the raised parapet offers optimal options for the placement of solar modules and collectors. The goal is to achieve the zero-energy house standard with the help of these components.
The English translation is powered by AI tool. Switch to Czech to view the original text source.
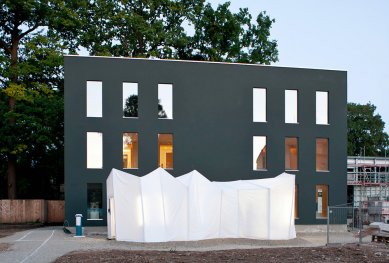
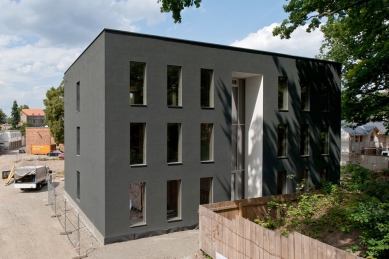
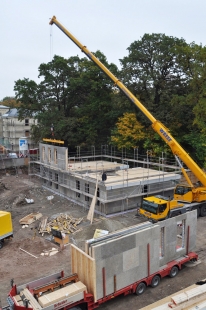
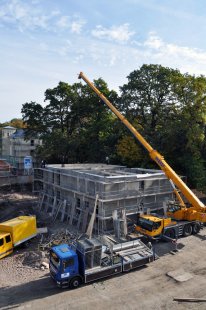
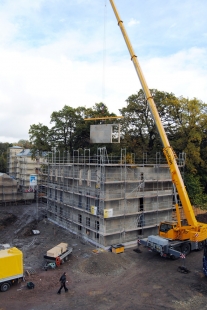
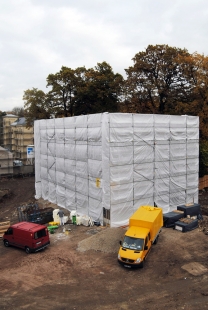
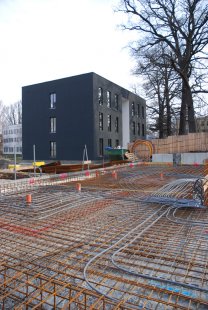
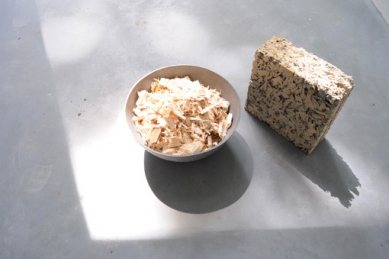
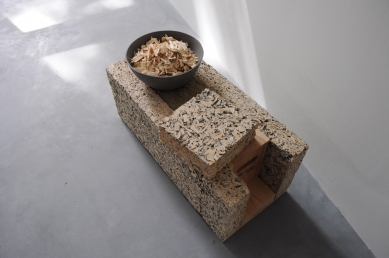

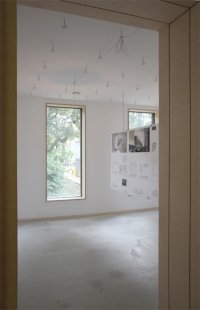
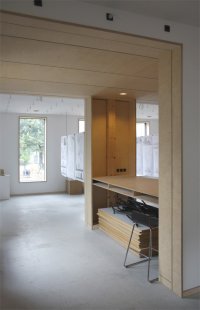
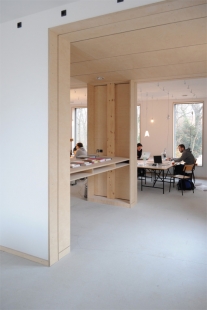
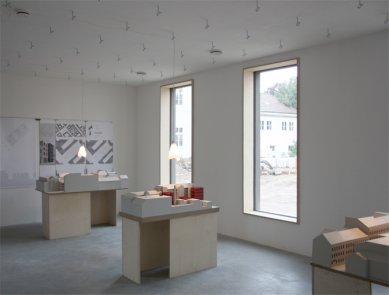
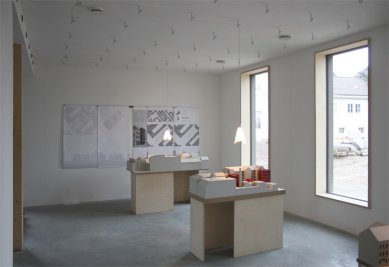
0 comments
add comment









